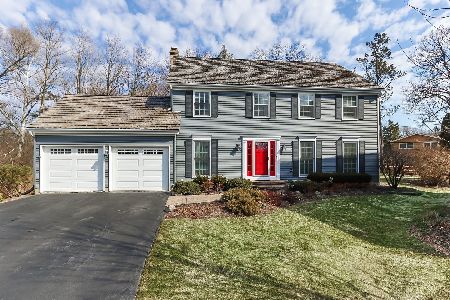481 Paul Circle, Barrington, Illinois 60010
$437,000
|
Sold
|
|
| Status: | Closed |
| Sqft: | 3,050 |
| Cost/Sqft: | $147 |
| Beds: | 4 |
| Baths: | 3 |
| Year Built: | 1990 |
| Property Taxes: | $13,839 |
| Days On Market: | 2128 |
| Lot Size: | 0,25 |
Description
KOZY KUL-DE-SAC!-- Vacant easy to show --Location, location, location! Walking distance to commuter train, downtown Barrington and Citizen's Park. Lots of natural light brings the sunshine in. Many updates include updated kitchen with white cabinetry, granite counters and newer LG appliances. Large eating area with sliders to deck, perfect for outdoor entertaining. Spacious, comfortable family room with gas fireplace. HUGE Master bedroom features new recessed lighting, full bathroom with whirlpool tub, dual vanity and walk in closet. All bedrooms are spacious with large closets and ceiling fans.UPDATED hall bathroom features dual vanity, granite counters and subway tile. Additional features include a first floor office or 5th bedroom option. Beautiful powder room has also been updated and features new vanity and mirror. Other recent updates include new entry light fixture, new handrail and spindles on the staircase. This home is turnkey ready with fresh paint, new fixtures and fittings and beautiful features throughout. Full, patially finished basement can be a recreational area or 2nd family room and also has a large storage area. Newer mechanicals include HVAC (2013) and water softener (2018). Cul de sac location with private yard. Close to highly rated schools and walking distance to shops and dining. Transferred sellers hated to leave.
Property Specifics
| Single Family | |
| — | |
| Colonial | |
| 1990 | |
| Full | |
| HANOVER | |
| No | |
| 0.25 |
| Lake | |
| Eastwood | |
| 350 / Annual | |
| Other | |
| Public | |
| Public Sewer | |
| 10678083 | |
| 13364080470000 |
Nearby Schools
| NAME: | DISTRICT: | DISTANCE: | |
|---|---|---|---|
|
Grade School
Arnett C Lines Elementary School |
220 | — | |
|
Middle School
Barrington Middle School-station |
220 | Not in DB | |
|
High School
Barrington High School |
220 | Not in DB | |
Property History
| DATE: | EVENT: | PRICE: | SOURCE: |
|---|---|---|---|
| 24 Jun, 2014 | Sold | $529,000 | MRED MLS |
| 27 Apr, 2014 | Under contract | $539,000 | MRED MLS |
| 21 Apr, 2014 | Listed for sale | $539,000 | MRED MLS |
| 23 Jun, 2020 | Sold | $437,000 | MRED MLS |
| 8 May, 2020 | Under contract | $449,000 | MRED MLS |
| — | Last price change | $499,900 | MRED MLS |
| 26 Mar, 2020 | Listed for sale | $499,900 | MRED MLS |










Room Specifics
Total Bedrooms: 4
Bedrooms Above Ground: 4
Bedrooms Below Ground: 0
Dimensions: —
Floor Type: Carpet
Dimensions: —
Floor Type: Carpet
Dimensions: —
Floor Type: Carpet
Full Bathrooms: 3
Bathroom Amenities: Whirlpool,Separate Shower,Double Sink
Bathroom in Basement: 0
Rooms: Den,Recreation Room,Eating Area,Foyer
Basement Description: Partially Finished
Other Specifics
| 2 | |
| Concrete Perimeter | |
| Asphalt | |
| Deck | |
| Cul-De-Sac | |
| 125X76X95X51X39X54X54 | |
| Unfinished | |
| Full | |
| Vaulted/Cathedral Ceilings, Skylight(s), Hardwood Floors, First Floor Laundry, Walk-In Closet(s) | |
| Range, Microwave, Dishwasher, Refrigerator, Disposal, Stainless Steel Appliance(s), Water Softener Owned | |
| Not in DB | |
| Park, Curbs, Street Paved | |
| — | |
| — | |
| Gas Log |
Tax History
| Year | Property Taxes |
|---|---|
| 2014 | $12,141 |
| 2020 | $13,839 |
Contact Agent
Nearby Similar Homes
Nearby Sold Comparables
Contact Agent
Listing Provided By
Baird & Warner









