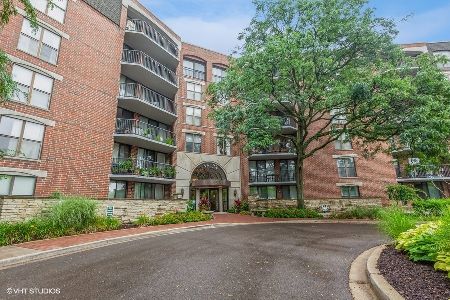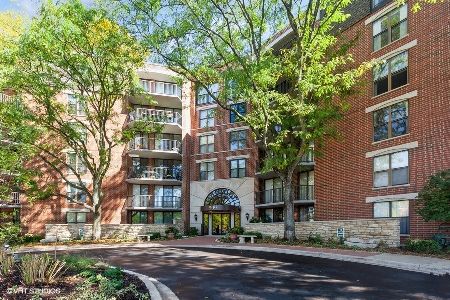481 River Bend Road, Naperville, Illinois 60540
$211,000
|
Sold
|
|
| Status: | Closed |
| Sqft: | 0 |
| Cost/Sqft: | — |
| Beds: | 2 |
| Baths: | 4 |
| Year Built: | 1999 |
| Property Taxes: | $5,038 |
| Days On Market: | 5727 |
| Lot Size: | 0,00 |
Description
Stunning 3 level townhome w/attch 2 car gar;no bsmnt; spacious family room w/fireplace off kitchen & balcony; walk in closets; plenty of room to relax along with side private patio; addendums to follow all accepted offers; 1-7 days no offers will be reviewed by seller;8-12 days ONLY offers from owner occupant buyers will be reviewed Day 13+ all offers will be reviewed. Must have prequalif from sellers lender
Property Specifics
| Condos/Townhomes | |
| — | |
| — | |
| 1999 | |
| None | |
| 2 STORY | |
| No | |
| — |
| Du Page | |
| River Bend | |
| 140 / — | |
| Water,Exterior Maintenance,Lawn Care,Snow Removal | |
| Lake Michigan | |
| Public Sewer, Sewer-Storm | |
| 07564907 | |
| 0724125013 |
Nearby Schools
| NAME: | DISTRICT: | DISTANCE: | |
|---|---|---|---|
|
Grade School
Elmwood Elementary School |
203 | — | |
|
Middle School
Lincoln Junior High School |
203 | Not in DB | |
|
High School
Naperville Central High School |
203 | Not in DB | |
Property History
| DATE: | EVENT: | PRICE: | SOURCE: |
|---|---|---|---|
| 29 Jul, 2010 | Sold | $211,000 | MRED MLS |
| 1 Jul, 2010 | Under contract | $209,900 | MRED MLS |
| 25 Jun, 2010 | Listed for sale | $209,900 | MRED MLS |
| 2 Jun, 2012 | Sold | $235,000 | MRED MLS |
| 16 Mar, 2012 | Under contract | $249,000 | MRED MLS |
| 6 Mar, 2012 | Listed for sale | $249,000 | MRED MLS |
| 5 May, 2016 | Sold | $266,000 | MRED MLS |
| 9 Mar, 2016 | Under contract | $274,900 | MRED MLS |
| — | Last price change | $279,900 | MRED MLS |
| 24 Jan, 2016 | Listed for sale | $279,900 | MRED MLS |
| 15 Jun, 2018 | Sold | $275,000 | MRED MLS |
| 1 May, 2018 | Under contract | $287,000 | MRED MLS |
| 18 Apr, 2018 | Listed for sale | $287,000 | MRED MLS |
Room Specifics
Total Bedrooms: 2
Bedrooms Above Ground: 2
Bedrooms Below Ground: 0
Dimensions: —
Floor Type: Carpet
Full Bathrooms: 4
Bathroom Amenities: Separate Shower
Bathroom in Basement: 0
Rooms: Den,Utility Room-2nd Floor
Basement Description: —
Other Specifics
| 1 | |
| Concrete Perimeter | |
| Asphalt | |
| Balcony, Patio, Storms/Screens | |
| Common Grounds | |
| COMMON | |
| — | |
| Full | |
| Vaulted/Cathedral Ceilings, Hardwood Floors, Laundry Hook-Up in Unit | |
| Range, Microwave, Refrigerator, Washer, Dryer | |
| Not in DB | |
| — | |
| — | |
| None | |
| — |
Tax History
| Year | Property Taxes |
|---|---|
| 2010 | $5,038 |
| 2012 | $5,400 |
| 2016 | $5,663 |
| 2018 | $5,382 |
Contact Agent
Nearby Similar Homes
Nearby Sold Comparables
Contact Agent
Listing Provided By
RE/MAX 1st Service







