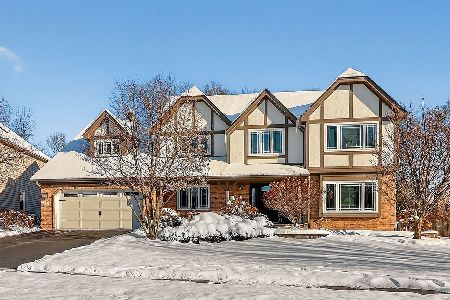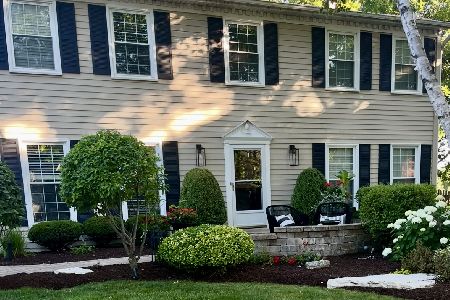481 Stillwater Court, Naperville, Illinois 60565
$412,000
|
Sold
|
|
| Status: | Closed |
| Sqft: | 2,700 |
| Cost/Sqft: | $157 |
| Beds: | 4 |
| Baths: | 4 |
| Year Built: | 1978 |
| Property Taxes: | $7,766 |
| Days On Market: | 3559 |
| Lot Size: | 0,28 |
Description
Dynamite Naper Carriage Hill home on cul-de-sac w/back yard paradise! NCH has an elective Swim & Racquet Club and is conveniently located to shopping,dining,transportation,& highly acclaimed District #203 Schools!Beautiful brick front home boasts a covered front porch,concrete driveway,lush professional landscaping,large back yard paradise w/sun room,2 concrete patios,storage shed,and total privacy!Head inside and fall in love w/hardwood flooring throughout most of the 1st floor.Chef's kitchen w/solid surface counters,newer appls,new faucet, & pantry closet.Dramatic Family Room w/beamed ceiling & French door that opens to an amazing year-round sun room.All 2nd floor Bedrooms are generous in size w/ceiling fans,and a Master Suite you will never want to leave!Finished Bsmt boasts 1/2 Bath,Rec Room w/bar, and game room w/pool table. Both 2nd floor baths have been remodeled, newer front door & windows, new siding, newer roof & HVAC, new carpet, new water heater, newer sump pump. MUST SEE!!
Property Specifics
| Single Family | |
| — | |
| — | |
| 1978 | |
| Full | |
| — | |
| No | |
| 0.28 |
| Du Page | |
| Naper Carriage Hill | |
| 0 / Not Applicable | |
| None | |
| Public | |
| Public Sewer | |
| 09204639 | |
| 0832313013 |
Nearby Schools
| NAME: | DISTRICT: | DISTANCE: | |
|---|---|---|---|
|
Grade School
Scott Elementary School |
203 | — | |
|
Middle School
Madison Junior High School |
203 | Not in DB | |
|
High School
Naperville Central High School |
203 | Not in DB | |
Property History
| DATE: | EVENT: | PRICE: | SOURCE: |
|---|---|---|---|
| 8 Jul, 2016 | Sold | $412,000 | MRED MLS |
| 24 May, 2016 | Under contract | $424,900 | MRED MLS |
| — | Last price change | $432,900 | MRED MLS |
| 23 Apr, 2016 | Listed for sale | $432,900 | MRED MLS |
Room Specifics
Total Bedrooms: 4
Bedrooms Above Ground: 4
Bedrooms Below Ground: 0
Dimensions: —
Floor Type: Carpet
Dimensions: —
Floor Type: Carpet
Dimensions: —
Floor Type: Carpet
Full Bathrooms: 4
Bathroom Amenities: Whirlpool,Separate Shower,Double Sink
Bathroom in Basement: 1
Rooms: Breakfast Room,Den,Game Room,Recreation Room,Sun Room
Basement Description: Finished
Other Specifics
| 2 | |
| Concrete Perimeter | |
| Concrete | |
| Patio, Porch, Porch Screened | |
| Cul-De-Sac,Landscaped | |
| 122 X 155 X 136 X 31 X 32 | |
| — | |
| Full | |
| Vaulted/Cathedral Ceilings, Bar-Dry, Hardwood Floors, First Floor Laundry | |
| Range, Microwave, Dishwasher, Refrigerator, Disposal | |
| Not in DB | |
| Clubhouse, Pool, Tennis Courts | |
| — | |
| — | |
| Wood Burning, Attached Fireplace Doors/Screen, Gas Log, Gas Starter |
Tax History
| Year | Property Taxes |
|---|---|
| 2016 | $7,766 |
Contact Agent
Nearby Similar Homes
Nearby Sold Comparables
Contact Agent
Listing Provided By
Coldwell Banker Residential









