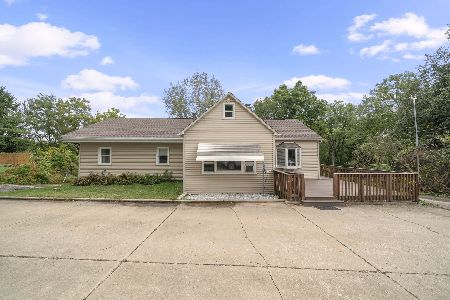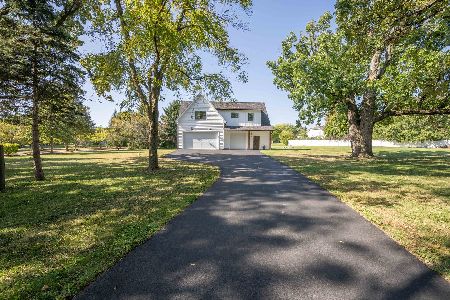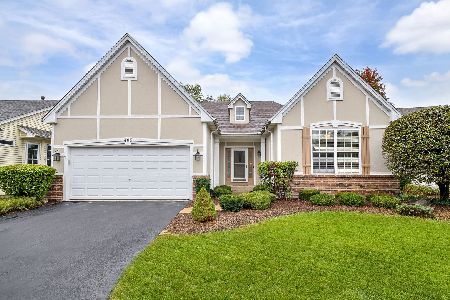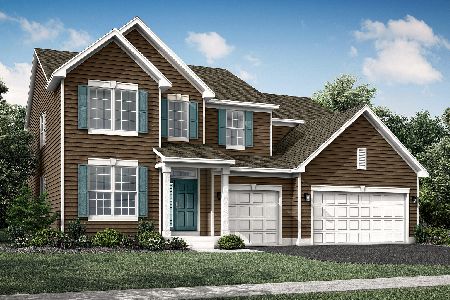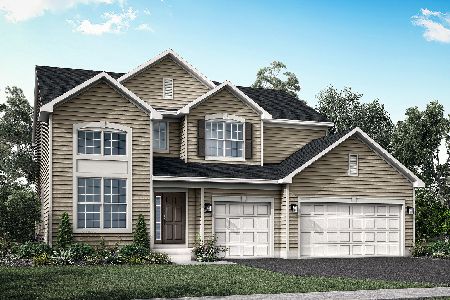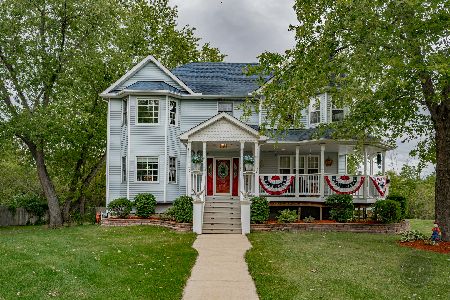4810 Mill Road, Oswego, Illinois 60543
$179,900
|
Sold
|
|
| Status: | Closed |
| Sqft: | 1,344 |
| Cost/Sqft: | $134 |
| Beds: | 3 |
| Baths: | 1 |
| Year Built: | 1836 |
| Property Taxes: | $2,566 |
| Days On Market: | 3413 |
| Lot Size: | 0,56 |
Description
On Over Half Acre. Partially Fenced Lot w/Mature Trees & Landscaping - "Parker House", as known by local Historians, was originally built in approximately 1836 which exudes Undeniable Character, Charm & Uniqueness! Walk down Mill Road to the Fox River, Parks & Bike/Walking Paths. Convenient to Downtown Oswego & Orchard Road Metra Park & Ride. Spacious Kitchen Adjacent to Inviting, Light & Bright Sun Room/Breakfast Room! Family Room offers Charming Wood Burning Stone Fireplace! Formal Dining Room w/Built in Buffet! Formal Living Room! 3 Bedrooms w/Hardwood Flooring. Updated Roof, Gutters, Siding, Windows, Furnace, Many Other Renovations. 3 Car Detached Garage. It is important to note that homes of this Era w/character, charm & uniqueness are not a new homes - it is over 100 Years Old. Homes of this Era have Stone Foundations that have some seepage during heavy rains. Homes of this Era will have Lead Base Paint. Come see this special home with undeniable Character, Charm & Uniqueness!!!
Property Specifics
| Single Family | |
| — | |
| Traditional | |
| 1836 | |
| Partial | |
| GREEK REVIVAL FRAME HOME | |
| No | |
| 0.56 |
| Kendall | |
| — | |
| 0 / Not Applicable | |
| None | |
| Private Well | |
| Septic-Private | |
| 09274072 | |
| 0317103001 |
Nearby Schools
| NAME: | DISTRICT: | DISTANCE: | |
|---|---|---|---|
|
Grade School
Fox Chase Elementary School |
308 | — | |
|
Middle School
Thompson Junior High School |
308 | Not in DB | |
|
High School
Oswego High School |
308 | Not in DB | |
Property History
| DATE: | EVENT: | PRICE: | SOURCE: |
|---|---|---|---|
| 2 Sep, 2016 | Sold | $179,900 | MRED MLS |
| 8 Jul, 2016 | Under contract | $179,900 | MRED MLS |
| 1 Jul, 2016 | Listed for sale | $179,900 | MRED MLS |
Room Specifics
Total Bedrooms: 3
Bedrooms Above Ground: 3
Bedrooms Below Ground: 0
Dimensions: —
Floor Type: Hardwood
Dimensions: —
Floor Type: Hardwood
Full Bathrooms: 1
Bathroom Amenities: —
Bathroom in Basement: 0
Rooms: Eating Area
Basement Description: Cellar,Exterior Access
Other Specifics
| 3 | |
| Stone | |
| Asphalt | |
| Patio, Storms/Screens | |
| Corner Lot,Fenced Yard | |
| 114X200X133X201 | |
| — | |
| None | |
| Hardwood Floors, Wood Laminate Floors, First Floor Full Bath | |
| Range, Dishwasher, Refrigerator, Washer, Dryer | |
| Not in DB | |
| Street Lights, Street Paved | |
| — | |
| — | |
| Wood Burning |
Tax History
| Year | Property Taxes |
|---|---|
| 2016 | $2,566 |
Contact Agent
Nearby Similar Homes
Nearby Sold Comparables
Contact Agent
Listing Provided By
john greene, Realtor

