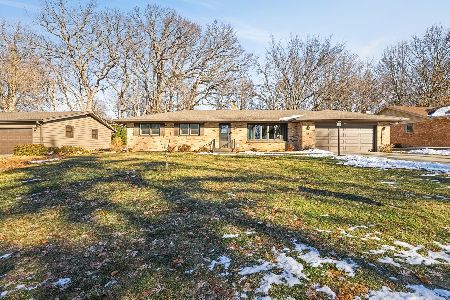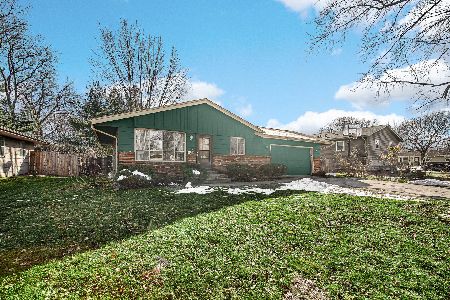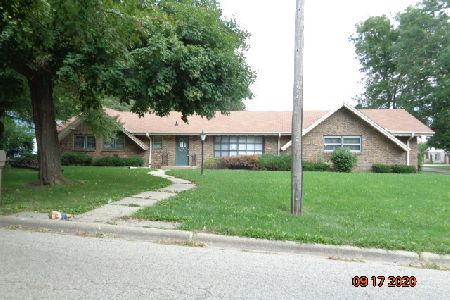4811 Forest View Avenue, Rockford, Illinois 61108
$120,000
|
Sold
|
|
| Status: | Closed |
| Sqft: | 3,200 |
| Cost/Sqft: | $41 |
| Beds: | 4 |
| Baths: | 2 |
| Year Built: | 1958 |
| Property Taxes: | $2,578 |
| Days On Market: | 2317 |
| Lot Size: | 0,33 |
Description
This home is deceiving. Lots of charm and character, and it is enormously spacious. Plus, it boasts a 3 car garage with a stairway to the finished lower level. In the lower level you have a large family room with wood burning stove capable of heating the home, a giant rec room 24x25, and a shop or storage area too. The main level has a fabulous eat-in Kitchen with built-ins, wall oven, smooth cook top, peninsula island, Corian counter tops, and access to the back yard. Formal dining room adjoins the Kitchen and opens to the large living room with fireplace and picture window. Two main floor bedrooms and a full bath. Upstairs are 2 very big and spacious bedrooms both with dual dormers, and 3 windows, plus a full bath. 3200 Square feet of finished space, large corner lot, 3 car wide concrete drive, plenty of outdoor space in this stately situated home. Ready for some small cosmetic updates. Great bones, so much home with newer roof and windows.
Property Specifics
| Single Family | |
| — | |
| — | |
| 1958 | |
| Full | |
| — | |
| No | |
| 0.33 |
| Winnebago | |
| — | |
| — / Not Applicable | |
| None | |
| Private Well | |
| Septic-Private | |
| 10521122 | |
| 1233104001 |
Nearby Schools
| NAME: | DISTRICT: | DISTANCE: | |
|---|---|---|---|
|
Grade School
A C Thompson Elementary School |
205 | — | |
|
Middle School
Bernard W Flinn Middle School |
205 | Not in DB | |
|
High School
Rockford East High School |
205 | Not in DB | |
Property History
| DATE: | EVENT: | PRICE: | SOURCE: |
|---|---|---|---|
| 8 Nov, 2019 | Sold | $120,000 | MRED MLS |
| 8 Oct, 2019 | Under contract | $130,000 | MRED MLS |
| 17 Sep, 2019 | Listed for sale | $130,000 | MRED MLS |
Room Specifics
Total Bedrooms: 4
Bedrooms Above Ground: 4
Bedrooms Below Ground: 0
Dimensions: —
Floor Type: —
Dimensions: —
Floor Type: —
Dimensions: —
Floor Type: —
Full Bathrooms: 2
Bathroom Amenities: —
Bathroom in Basement: 0
Rooms: Recreation Room,Workshop
Basement Description: Partially Finished
Other Specifics
| 3 | |
| — | |
| — | |
| — | |
| — | |
| 170X84 | |
| — | |
| None | |
| First Floor Bedroom, First Floor Full Bath | |
| Microwave, Dishwasher, Cooktop, Built-In Oven, Water Softener | |
| Not in DB | |
| — | |
| — | |
| — | |
| — |
Tax History
| Year | Property Taxes |
|---|---|
| 2019 | $2,578 |
Contact Agent
Nearby Similar Homes
Nearby Sold Comparables
Contact Agent
Listing Provided By
RE/MAX Property Source






