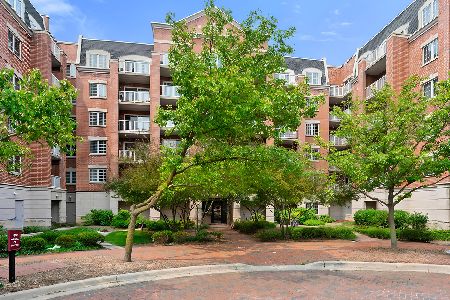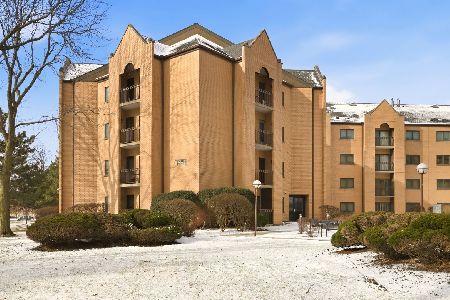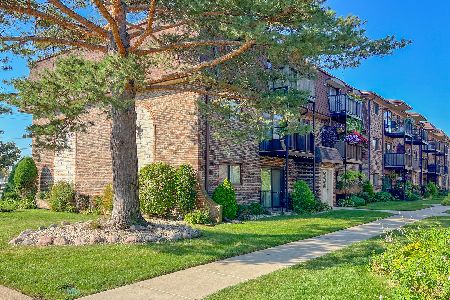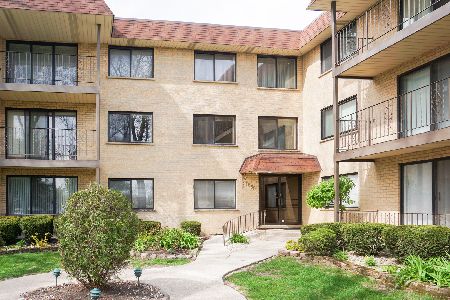4811 Olcott Avenue, Harwood Heights, Illinois 60706
$175,000
|
Sold
|
|
| Status: | Closed |
| Sqft: | 1,738 |
| Cost/Sqft: | $101 |
| Beds: | 2 |
| Baths: | 2 |
| Year Built: | 2007 |
| Property Taxes: | $6,423 |
| Days On Market: | 5150 |
| Lot Size: | 0,00 |
Description
Short Sale Approved for $175,000!!! Clock Tower Pointe Condo Features 1,738 SF of Luxury. Modern Open Floor Plan, Large Room Sizes, Custom Finishes, Premium S/S Appliances, Granite Countertops, Kitchen Island/Breakfast Bar. Master Suite Features Whirlpool Tub, Shower, Double Sink, and Walk-In Closet. Den is Perfect for a Home Theater. Heated Garage Parking w/Car Wash. Fitness Center. **FHA APPROVED **
Property Specifics
| Condos/Townhomes | |
| 6 | |
| — | |
| 2007 | |
| None | |
| — | |
| No | |
| — |
| Cook | |
| — | |
| 305 / Monthly | |
| Water,Insurance,TV/Cable,Exercise Facilities,Exterior Maintenance,Lawn Care,Scavenger,Snow Removal | |
| Lake Michigan | |
| Public Sewer | |
| 07965237 | |
| 12124250091017 |
Nearby Schools
| NAME: | DISTRICT: | DISTANCE: | |
|---|---|---|---|
|
Grade School
Pennoyer Elementary School |
79 | — | |
|
Middle School
Pennoyer Elementary School |
79 | Not in DB | |
|
High School
Maine South High School |
207 | Not in DB | |
Property History
| DATE: | EVENT: | PRICE: | SOURCE: |
|---|---|---|---|
| 23 May, 2012 | Sold | $175,000 | MRED MLS |
| 4 Apr, 2012 | Under contract | $175,000 | MRED MLS |
| — | Last price change | $185,000 | MRED MLS |
| 28 Dec, 2011 | Listed for sale | $239,900 | MRED MLS |
Room Specifics
Total Bedrooms: 2
Bedrooms Above Ground: 2
Bedrooms Below Ground: 0
Dimensions: —
Floor Type: Carpet
Full Bathrooms: 2
Bathroom Amenities: Whirlpool,Separate Shower,Double Sink
Bathroom in Basement: 0
Rooms: Den
Basement Description: None
Other Specifics
| 2 | |
| Concrete Perimeter | |
| Asphalt | |
| Balcony, Storms/Screens, Door Monitored By TV, Master Antenna | |
| Common Grounds,Landscaped | |
| COMMON | |
| — | |
| Full | |
| Flexicore | |
| Range, Microwave, Dishwasher, Refrigerator, Washer, Dryer, Disposal, Stainless Steel Appliance(s) | |
| Not in DB | |
| — | |
| — | |
| Elevator(s), Exercise Room, Storage, Security Door Lock(s) | |
| — |
Tax History
| Year | Property Taxes |
|---|---|
| 2012 | $6,423 |
Contact Agent
Nearby Similar Homes
Nearby Sold Comparables
Contact Agent
Listing Provided By
RE/MAX City







