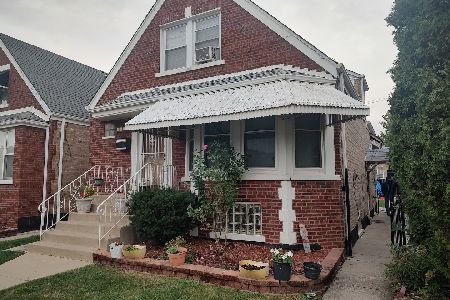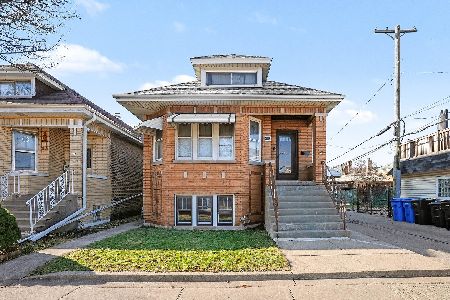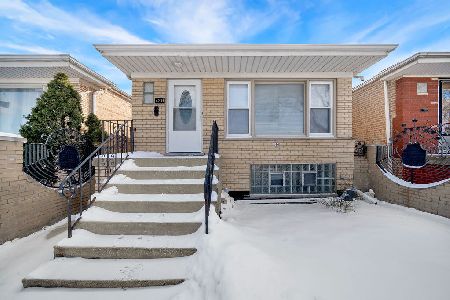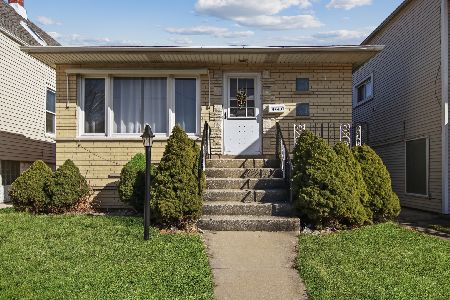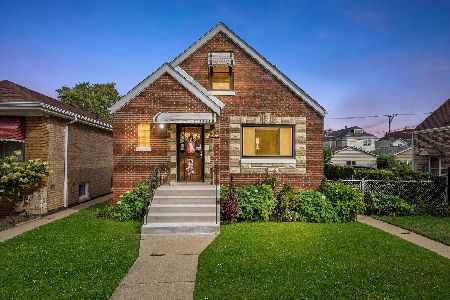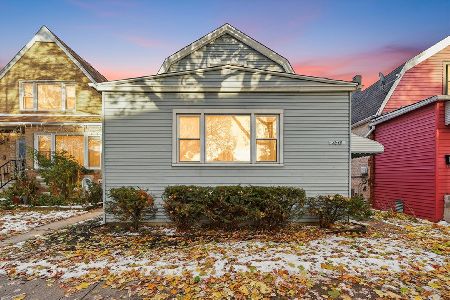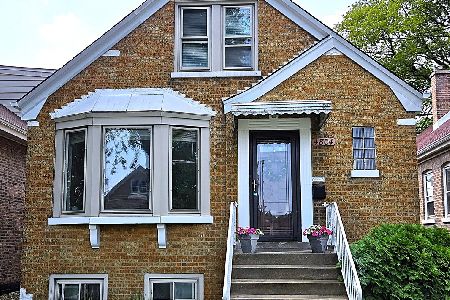4812 Kildare Avenue, Archer Heights, Chicago, Illinois 60632
$240,000
|
Sold
|
|
| Status: | Closed |
| Sqft: | 1,374 |
| Cost/Sqft: | $182 |
| Beds: | 3 |
| Baths: | 1 |
| Year Built: | 1932 |
| Property Taxes: | $1,464 |
| Days On Market: | 1974 |
| Lot Size: | 0,09 |
Description
Traditional Chicago Bungalow with amazing front bay wall of stained glass windows, this lovely 3 Bedroom, 1 Bath home includes 9 ft ceilings (some with crown molding), a finished basement plus a full unfinished walk up attic that could easily be completed with bedrooms and/or other living spaces! Original hardwood floors hide under the wall to wall carpeting. All Kitchen appliances remain including the 2 year new, cook's delight, 5 burner gas stove. Great to have a pantry closet right off the Kitchen plus another very large closet off the back door! New windows and A/C were installed in 2013 and the roof is only 8-10 years old. Back exterior stairs were just replaced in 2020. All window blinds and draperies remain. Clean, bright, finished basement Laundry Room has washer/dryer, utility sink, room for folding tables and natural light via the large block window. You'll think you've stepped into a charming English garden when you enter your serene and beautifully detailed, fenced backyard. Alley access to 1 car detached garage. Home owner is selling this Chicago charmer as-is!
Property Specifics
| Single Family | |
| — | |
| Bungalow | |
| 1932 | |
| Full | |
| — | |
| No | |
| 0.09 |
| Cook | |
| — | |
| — / Not Applicable | |
| None | |
| Lake Michigan,Public | |
| Public Sewer | |
| 10851781 | |
| 19102090250000 |
Property History
| DATE: | EVENT: | PRICE: | SOURCE: |
|---|---|---|---|
| 30 Dec, 2020 | Sold | $240,000 | MRED MLS |
| 21 Oct, 2020 | Under contract | $249,900 | MRED MLS |
| 8 Sep, 2020 | Listed for sale | $249,900 | MRED MLS |
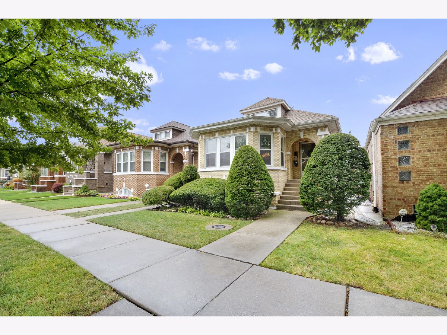
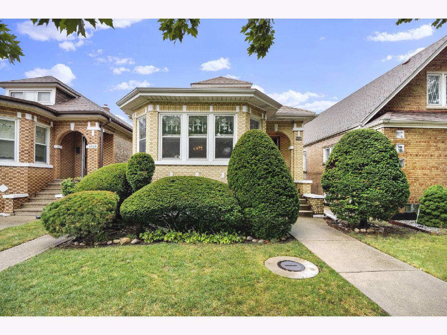
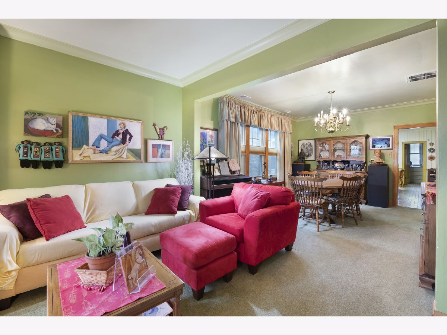
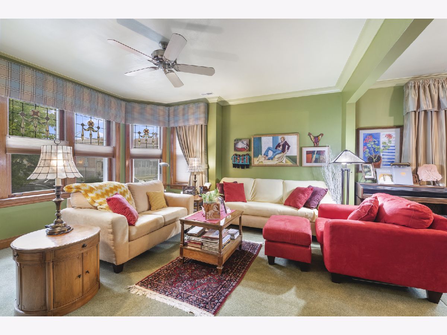
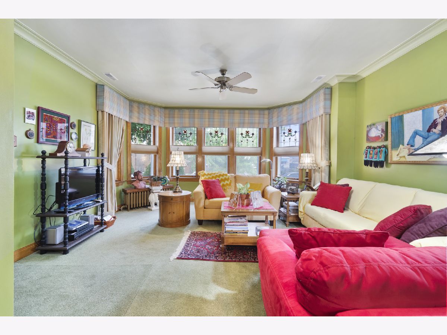
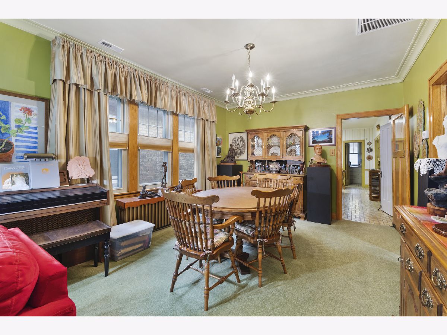
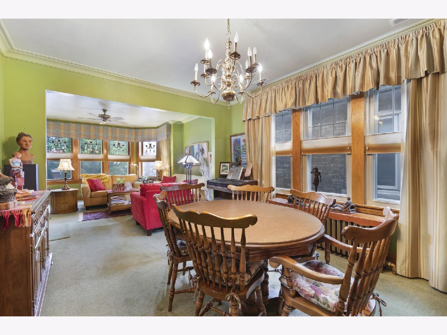
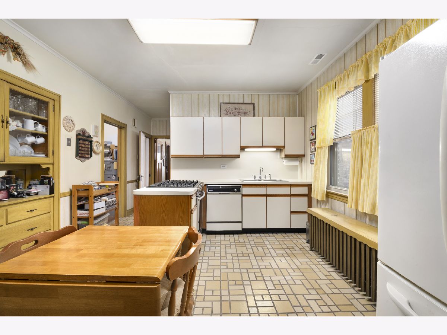
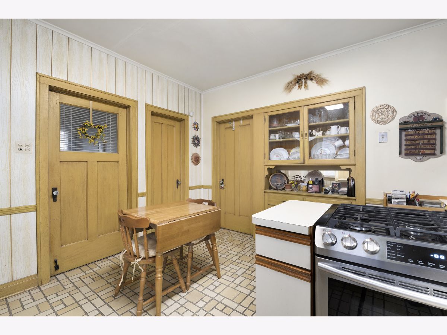
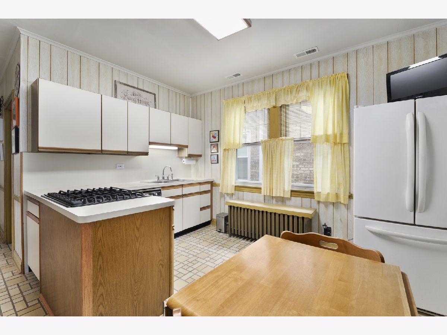
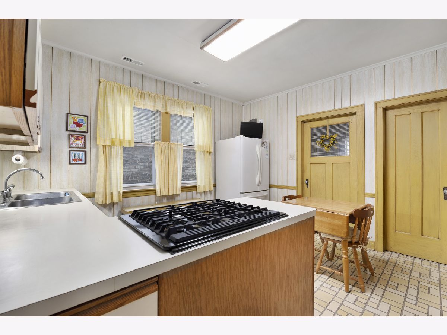
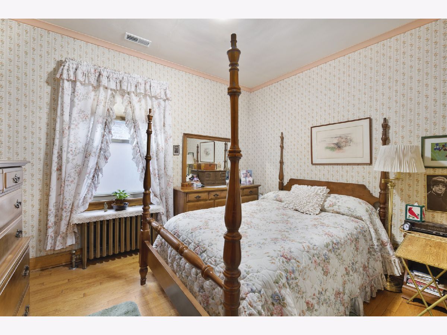
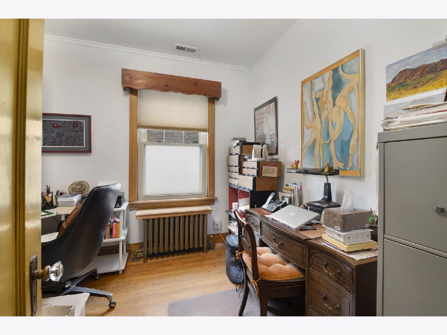
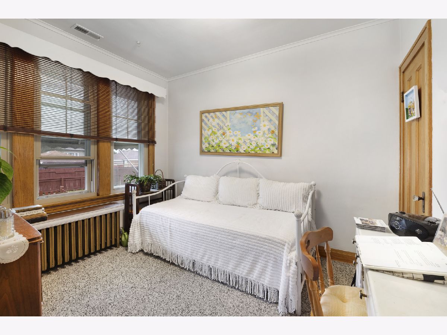
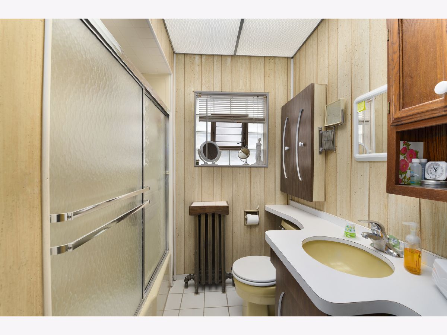
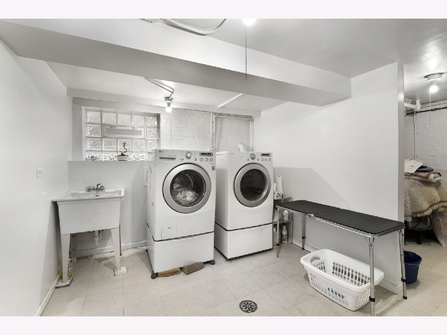
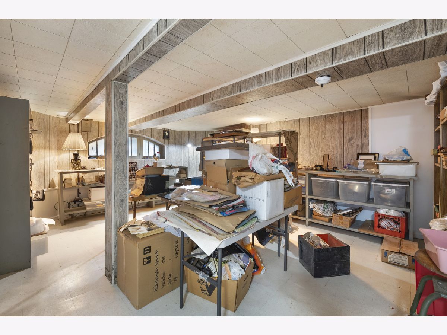
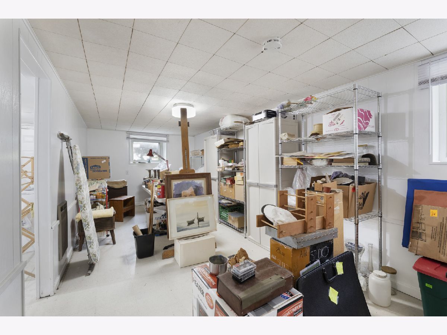
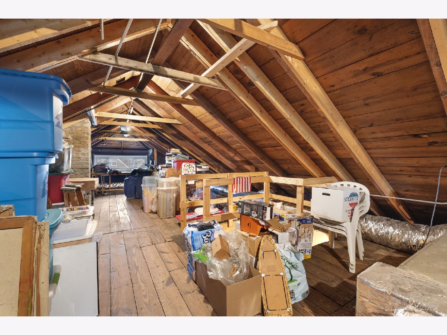
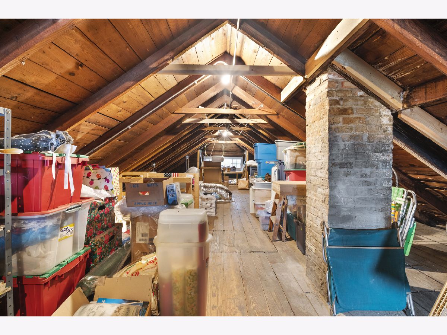
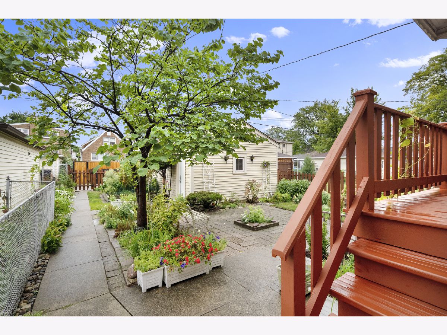
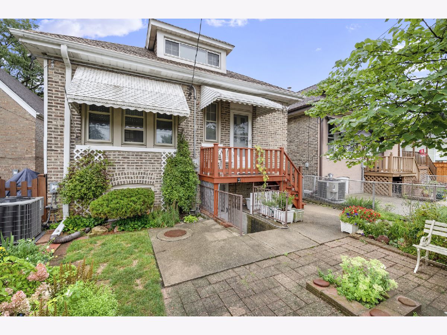
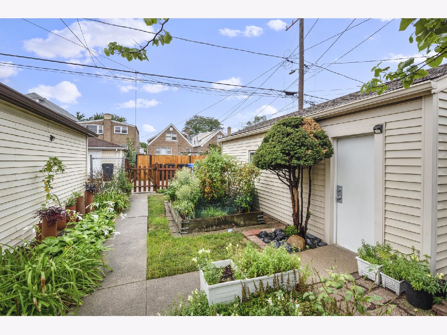
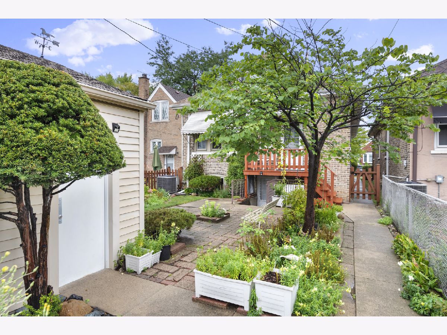
Room Specifics
Total Bedrooms: 3
Bedrooms Above Ground: 3
Bedrooms Below Ground: 0
Dimensions: —
Floor Type: Hardwood
Dimensions: —
Floor Type: Hardwood
Full Bathrooms: 1
Bathroom Amenities: —
Bathroom in Basement: 0
Rooms: Attic,Pantry
Basement Description: Finished
Other Specifics
| 1 | |
| — | |
| — | |
| Patio | |
| — | |
| 30X126 | |
| — | |
| None | |
| Hardwood Floors | |
| Range, Dishwasher, Refrigerator | |
| Not in DB | |
| — | |
| — | |
| — | |
| — |
Tax History
| Year | Property Taxes |
|---|---|
| 2020 | $1,464 |
Contact Agent
Nearby Similar Homes
Nearby Sold Comparables
Contact Agent
Listing Provided By
Realtopia Real Estate Inc

