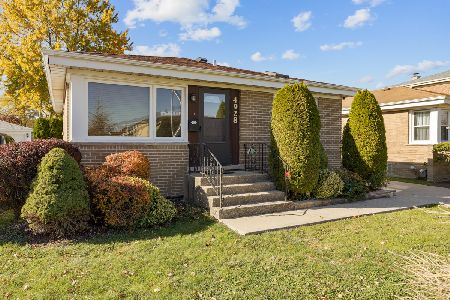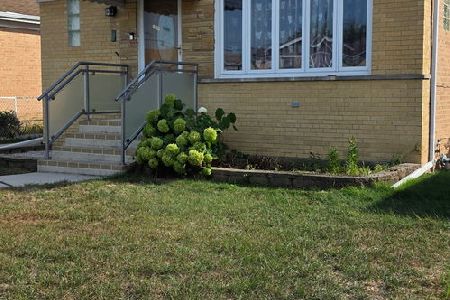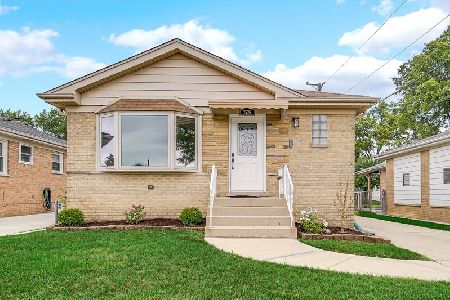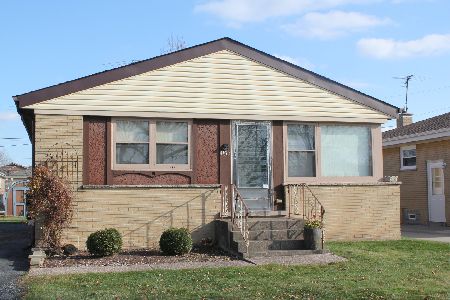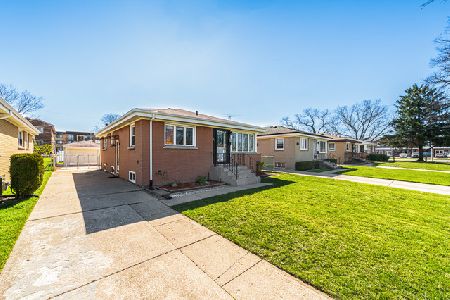4812 Ozark Avenue, Norridge, Illinois 60706
$315,000
|
Sold
|
|
| Status: | Closed |
| Sqft: | 1,100 |
| Cost/Sqft: | $300 |
| Beds: | 3 |
| Baths: | 2 |
| Year Built: | 1958 |
| Property Taxes: | $5,563 |
| Days On Market: | 1143 |
| Lot Size: | 0,12 |
Description
This all brick ranch home is waiting for you to come and make it your own! Enter the front door and immediately be welcomed by an abundance of natural light and beautiful hardwood floors throughout the living room and bedrooms! 1st floor full bath has been remodeled in recent years! Spacious kitchen with loads of cabinets and eating area! Huge finished basement is waiting for your creative ideas! Roomy laundry/utility room offers extra storage and a secondary refrigerator that will stay for the new homeowner to enjoy! 4th bedroom with walk-in closet and full bath in the basement is an added bonus, perfect for an in-law arrangement! Detached 2.5 car garage spacious for any hobbyist looking for a large garage! Fully fenced-in yard! Stunning brick paver patio! Most windows replaced over the last 10 years! Roof on both the home and garage replaced in 2014! New gutters installed on the house and garage in 2014! Minutes to I-90 eastbound and westbound makes this truly a commuter's dream!
Property Specifics
| Single Family | |
| — | |
| — | |
| 1958 | |
| — | |
| RANCH | |
| No | |
| 0.12 |
| Cook | |
| Brickman | |
| 0 / Not Applicable | |
| — | |
| — | |
| — | |
| 11680947 | |
| 12123240490000 |
Nearby Schools
| NAME: | DISTRICT: | DISTANCE: | |
|---|---|---|---|
|
Grade School
James Giles Elementary School |
80 | — | |
|
Middle School
James Giles Middle School |
80 | Not in DB | |
|
High School
Ridgewood Comm High School |
234 | Not in DB | |
Property History
| DATE: | EVENT: | PRICE: | SOURCE: |
|---|---|---|---|
| 6 Sep, 2013 | Sold | $234,000 | MRED MLS |
| 22 Jul, 2013 | Under contract | $239,000 | MRED MLS |
| 18 Jul, 2013 | Listed for sale | $239,000 | MRED MLS |
| 20 Dec, 2022 | Sold | $315,000 | MRED MLS |
| 3 Dec, 2022 | Under contract | $330,000 | MRED MLS |
| 1 Dec, 2022 | Listed for sale | $330,000 | MRED MLS |
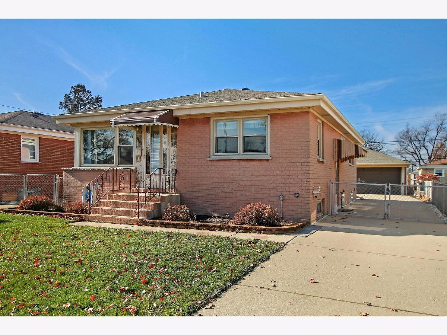
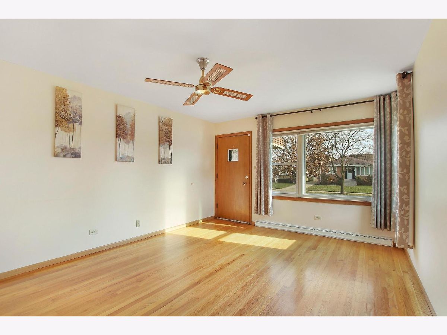
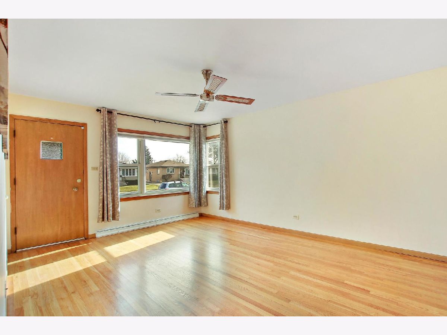
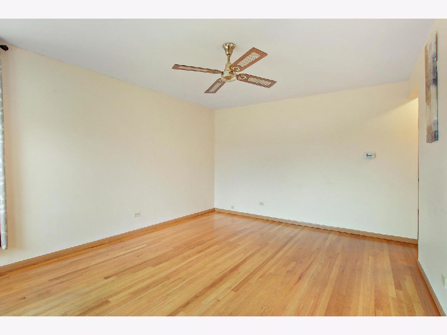
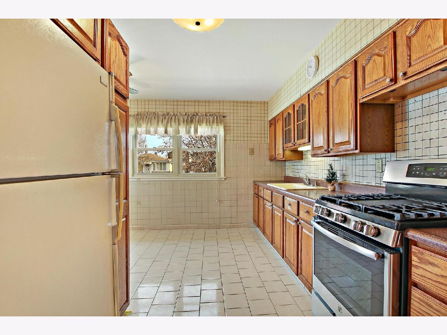
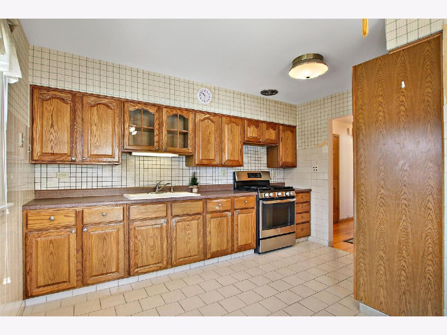
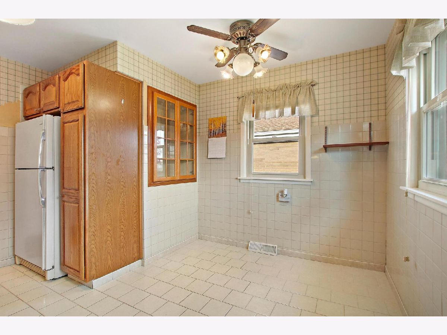
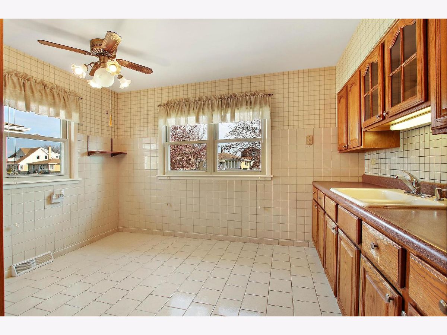
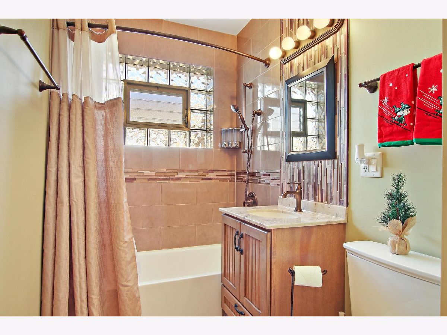
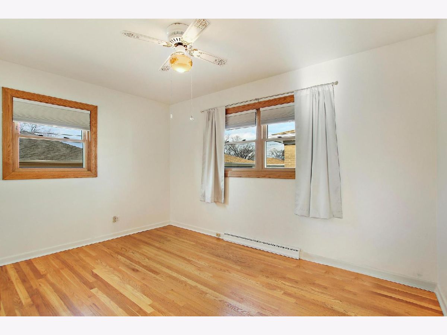
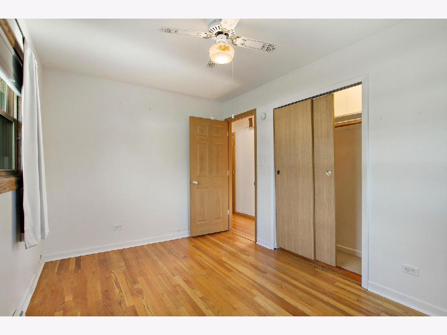
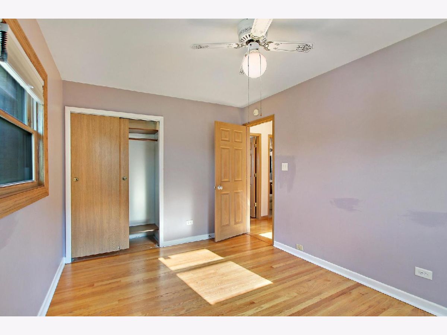
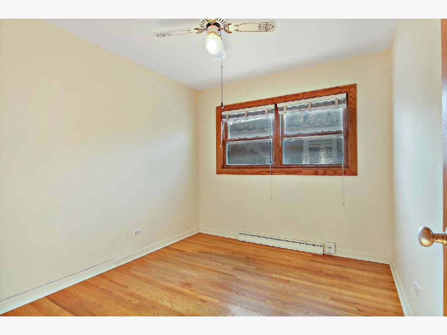
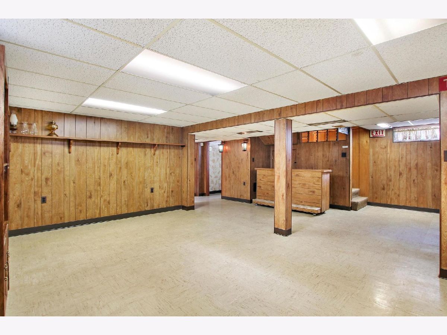
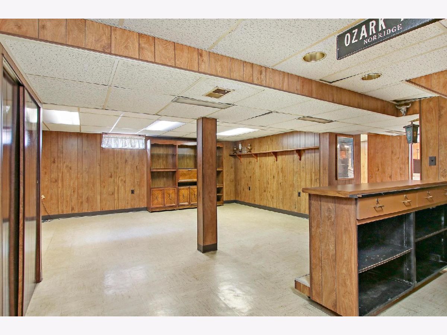
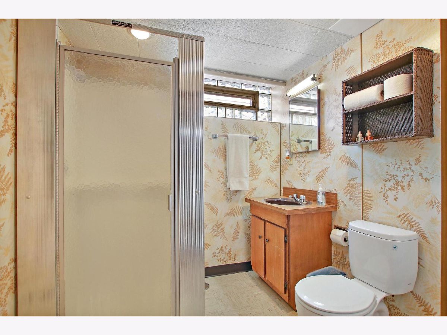
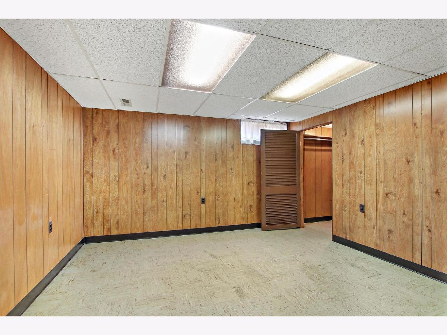
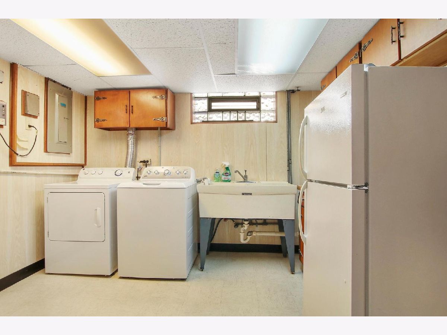
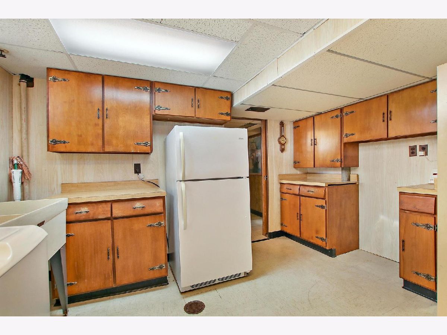
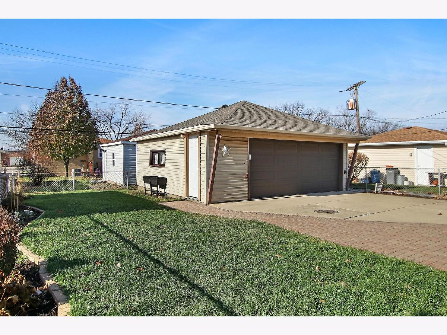
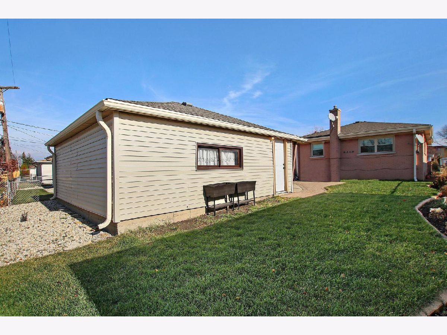
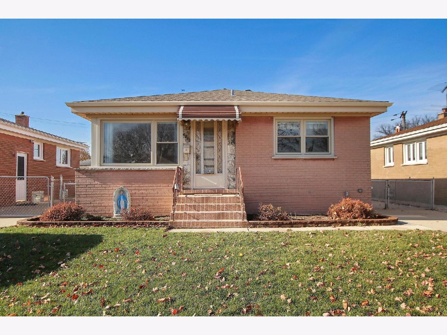
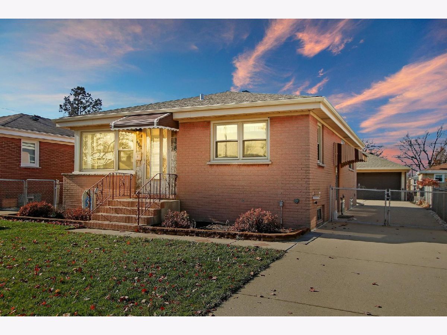
Room Specifics
Total Bedrooms: 4
Bedrooms Above Ground: 3
Bedrooms Below Ground: 1
Dimensions: —
Floor Type: —
Dimensions: —
Floor Type: —
Dimensions: —
Floor Type: —
Full Bathrooms: 2
Bathroom Amenities: —
Bathroom in Basement: 1
Rooms: —
Basement Description: Finished
Other Specifics
| 2.5 | |
| — | |
| Concrete | |
| — | |
| — | |
| 40X130 | |
| Unfinished | |
| — | |
| — | |
| — | |
| Not in DB | |
| — | |
| — | |
| — | |
| — |
Tax History
| Year | Property Taxes |
|---|---|
| 2013 | $4,655 |
| 2022 | $5,563 |
Contact Agent
Nearby Similar Homes
Nearby Sold Comparables
Contact Agent
Listing Provided By
RE/MAX Suburban



