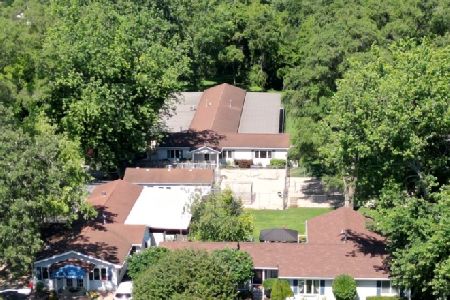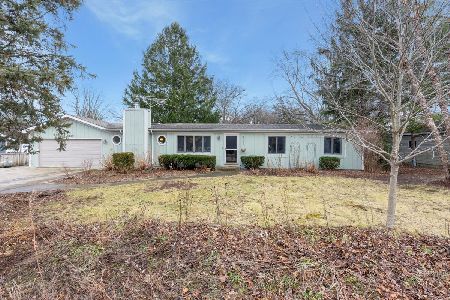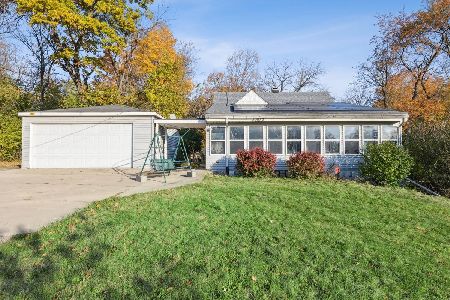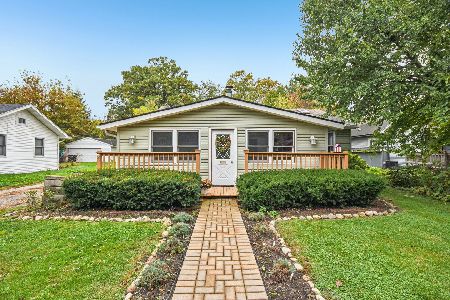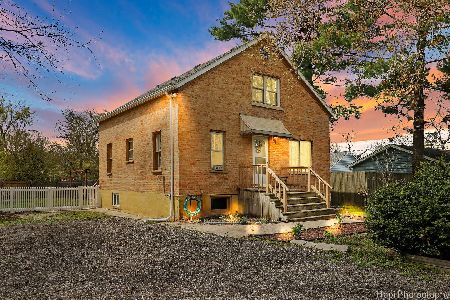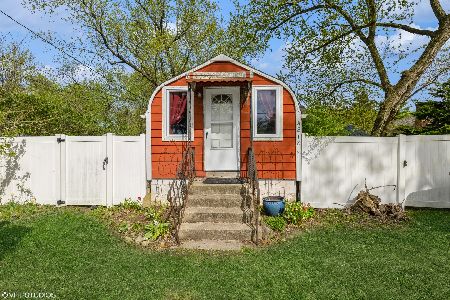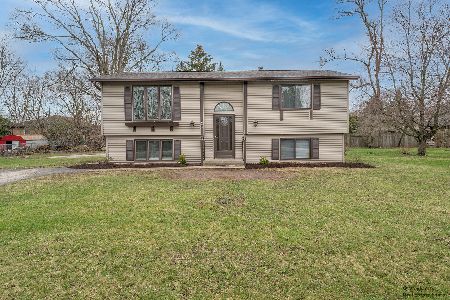4813 Roberts Road, Mchenry, Illinois 60051
$290,000
|
Sold
|
|
| Status: | Closed |
| Sqft: | 1,709 |
| Cost/Sqft: | $161 |
| Beds: | 4 |
| Baths: | 2 |
| Year Built: | 1940 |
| Property Taxes: | $6,952 |
| Days On Market: | 625 |
| Lot Size: | 0,15 |
Description
This charming home boasts numerous updates and features that make it a standout in the market. Situated in a desirable location, this property offers both comfort and convenience. Inside you discover a recently updated kitchen, providing the perfect space for culinary enthusiasts to unleash their creativity. The modern amenities and stylish design ensure both functionality and aesthetic appeal. The property also features a newer tankless water heater and A/C system, offering energy efficiency and comfort all year round. Say goodbye to long waits for hot water and hello to consistent, comfortable temperatures. Outside, you'll find a 2014 siding upgrade, adding to the home's curb appeal while also enhancing its durability and maintenance efficiency. For those with a penchant for hobbies or a need for ample storage, the highlight of this property is undoubtedly the expansive 3.5 car garage. With 8' garage doors, heated interiors, and 220v electric supply, this space is perfect for storing vehicles, equipment, or creating your own workshop. Bring your toys and make this garage your ultimate haven.
Property Specifics
| Single Family | |
| — | |
| — | |
| 1940 | |
| — | |
| — | |
| No | |
| 0.15 |
| — | |
| — | |
| — / Not Applicable | |
| — | |
| — | |
| — | |
| 12051897 | |
| 1529477011 |
Nearby Schools
| NAME: | DISTRICT: | DISTANCE: | |
|---|---|---|---|
|
Grade School
Cotton Creek School |
118 | — | |
|
Middle School
Matthews Middle School |
118 | Not in DB | |
|
High School
Wauconda Community High School |
118 | Not in DB | |
Property History
| DATE: | EVENT: | PRICE: | SOURCE: |
|---|---|---|---|
| 12 Jun, 2024 | Sold | $290,000 | MRED MLS |
| 13 May, 2024 | Under contract | $275,000 | MRED MLS |
| 9 May, 2024 | Listed for sale | $275,000 | MRED MLS |
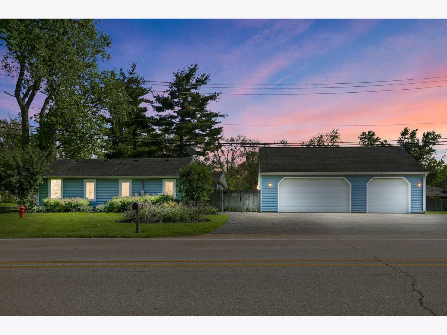
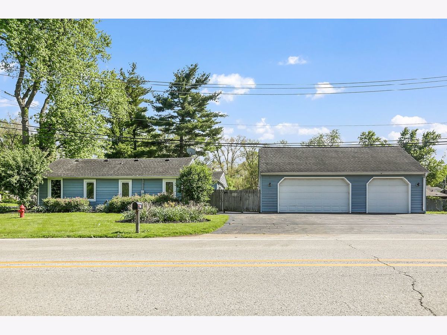
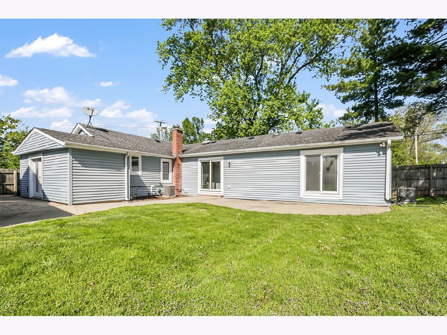
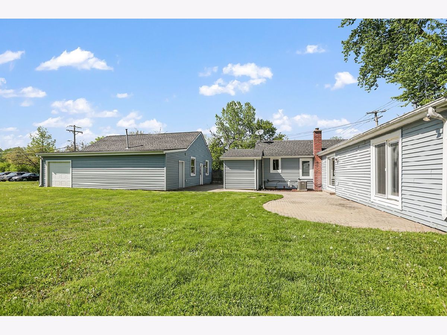
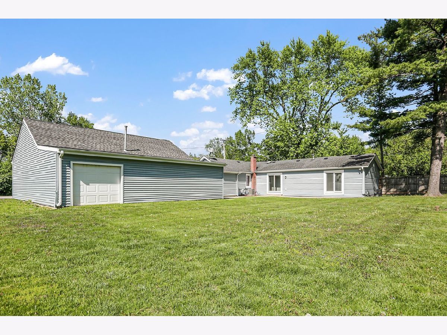
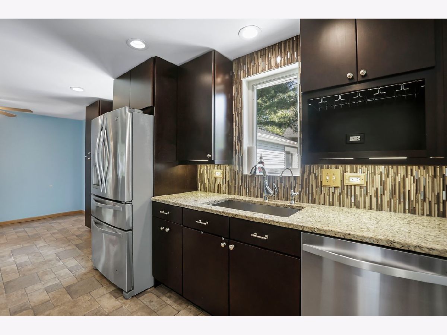
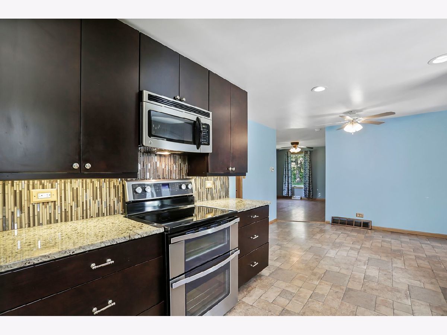
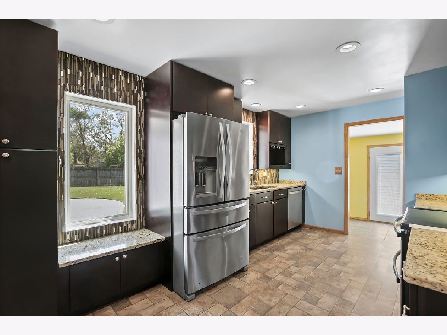
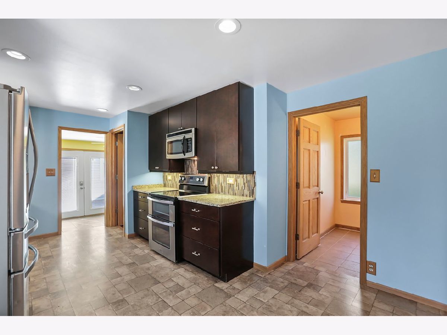
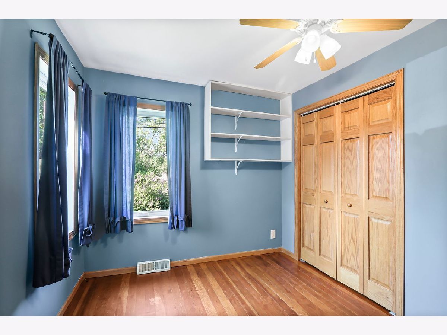
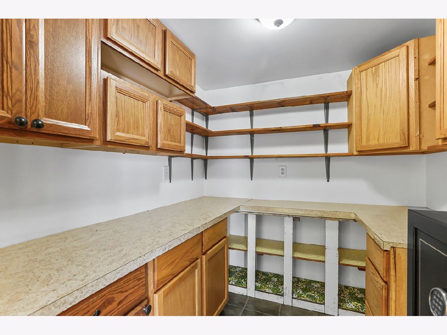
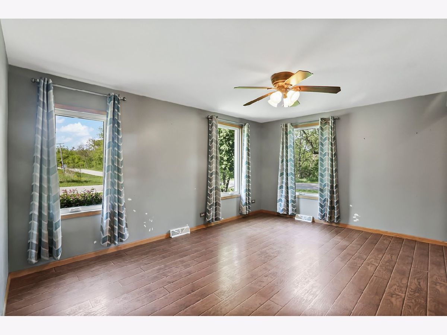
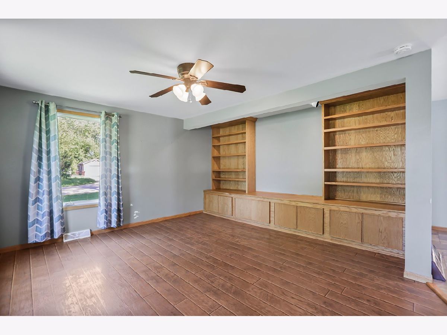
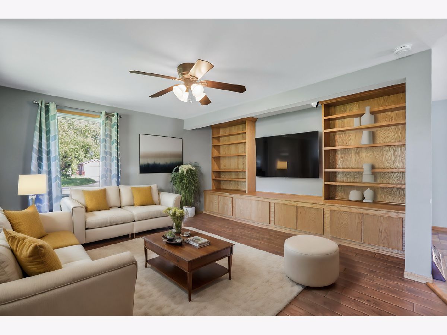
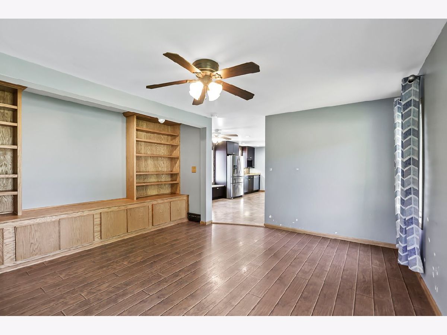
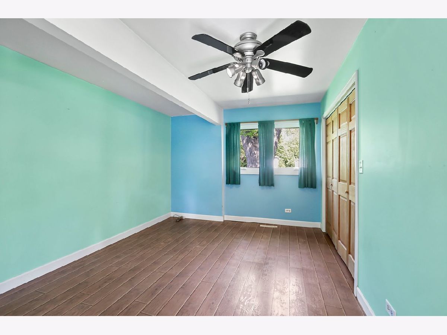
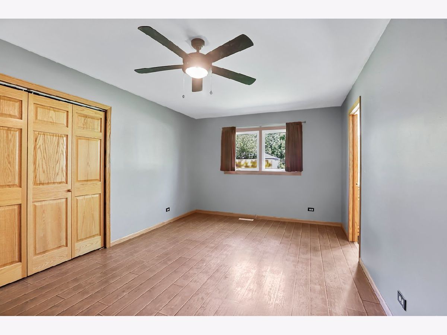
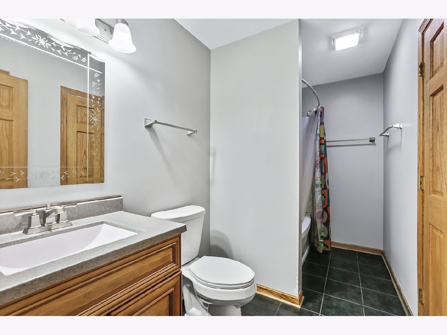
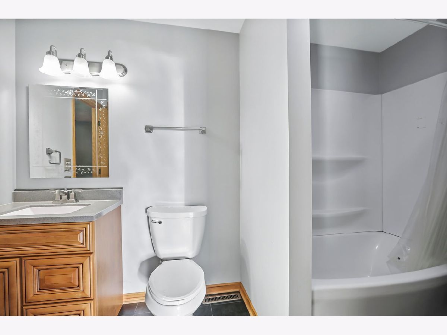
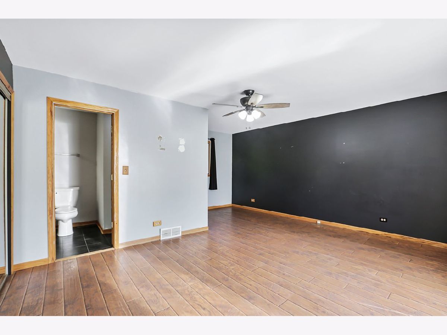
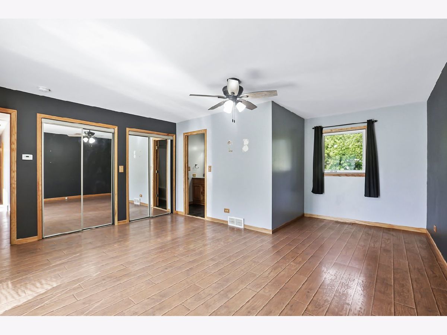
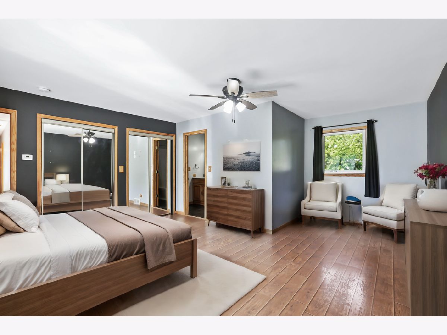
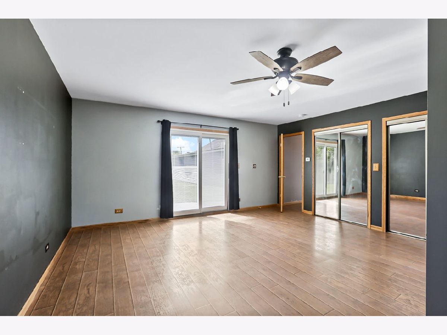
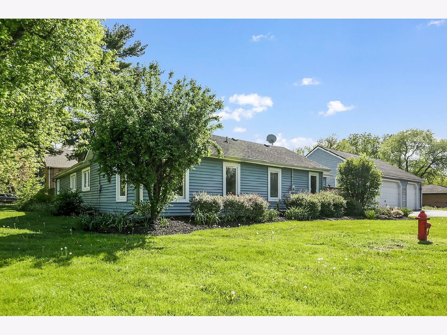
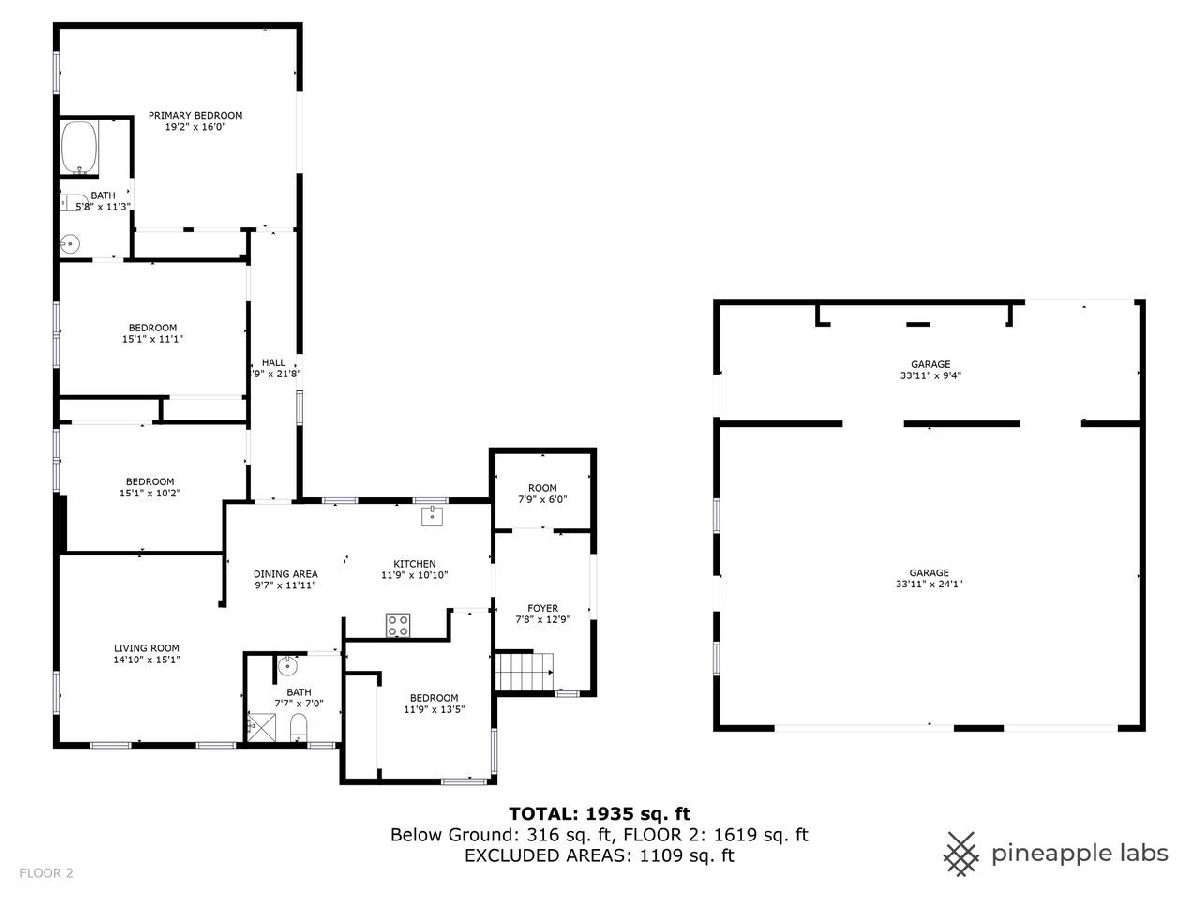
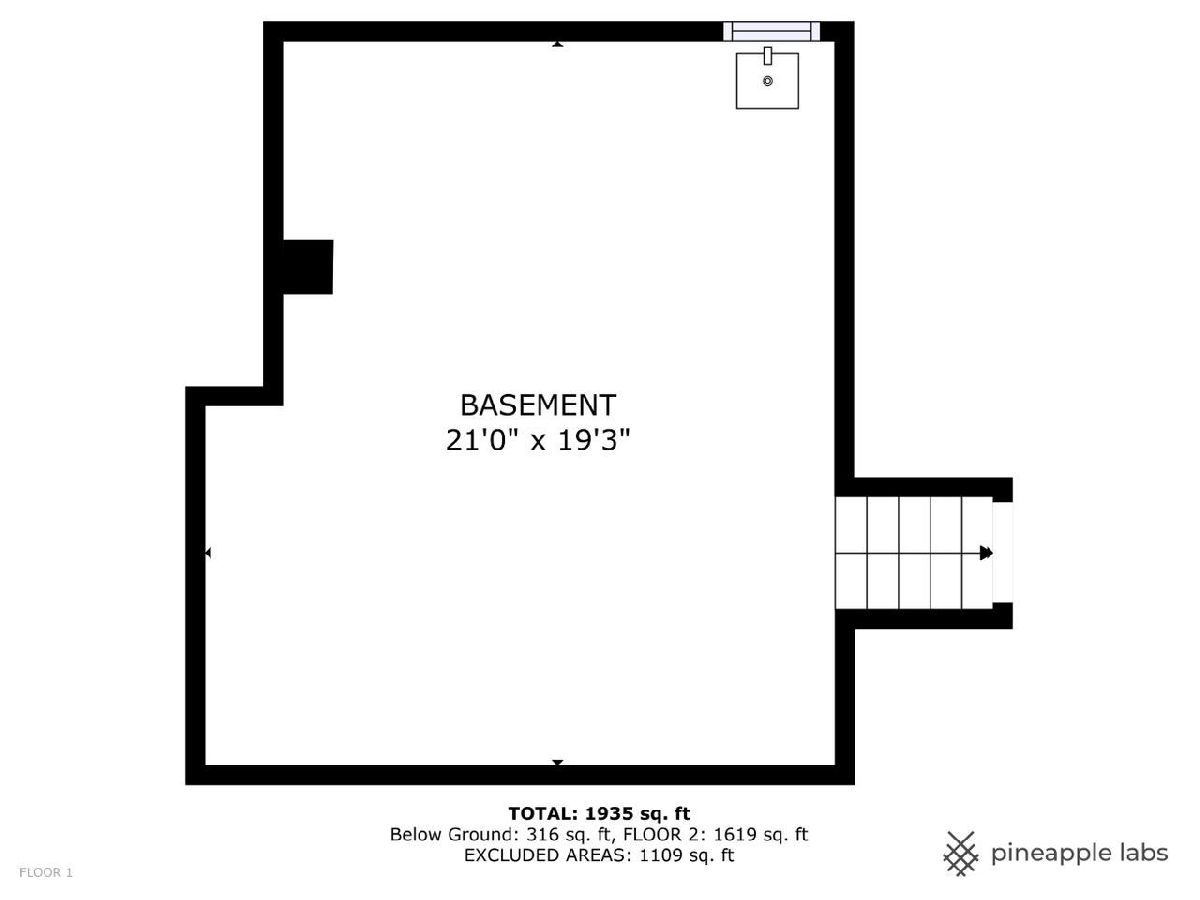
Room Specifics
Total Bedrooms: 4
Bedrooms Above Ground: 4
Bedrooms Below Ground: 0
Dimensions: —
Floor Type: —
Dimensions: —
Floor Type: —
Dimensions: —
Floor Type: —
Full Bathrooms: 2
Bathroom Amenities: —
Bathroom in Basement: 0
Rooms: —
Basement Description: Unfinished
Other Specifics
| 3.5 | |
| — | |
| — | |
| — | |
| — | |
| 115X104.98X127.56X104.7 | |
| — | |
| — | |
| — | |
| — | |
| Not in DB | |
| — | |
| — | |
| — | |
| — |
Tax History
| Year | Property Taxes |
|---|---|
| 2024 | $6,952 |
Contact Agent
Nearby Similar Homes
Nearby Sold Comparables
Contact Agent
Listing Provided By
Coldwell Banker Realty

