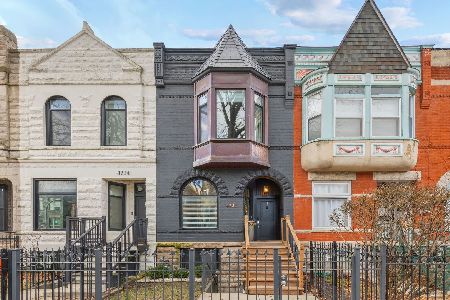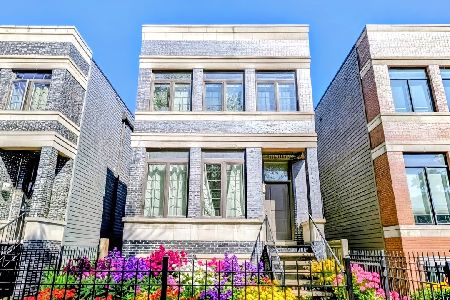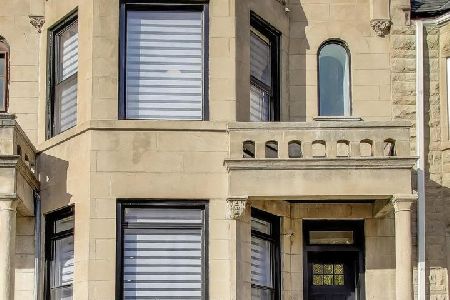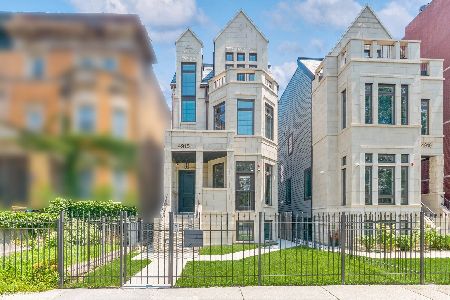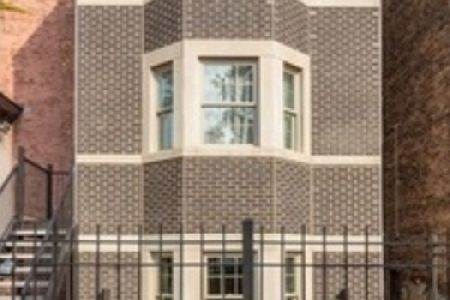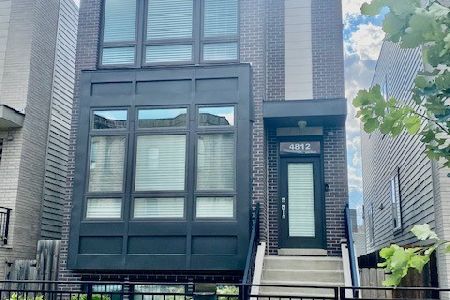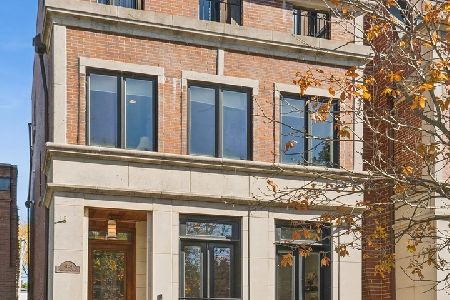4814 Champlain Avenue, Grand Boulevard, Chicago, Illinois 60615
$549,000
|
Sold
|
|
| Status: | Closed |
| Sqft: | 3,500 |
| Cost/Sqft: | $157 |
| Beds: | 5 |
| Baths: | 4 |
| Year Built: | 2014 |
| Property Taxes: | $1,767 |
| Days On Market: | 4091 |
| Lot Size: | 0,19 |
Description
FUSION HOMES: 4 NEW CONSTRUCTION 5 BR HOMES. STUNNING DESIGN; SUPERB OPEN FLOOR PLAN. SLEEK FLAT PANEL CABINETRY, QUARTZ COUNTERS, 12' ISLAND; SS LG APPLIANCES. HUGE MASTER SUITE W/CEILING DETAIL/LIGHTING. HUGE WIC. MBTH W/ BUILT IN VANITY, RAIN SHOWER, SPRAYS & AIR TUB. LL REC ROOM W/BAR. AUDIO PRE-WIRE; DUAL ZONE HVAC, DECK, 2C GAR + YARD. OPTIONAL HEATED LL FLOORS. CALL FOR FULL SPECS AND FLOOR PLANS
Property Specifics
| Single Family | |
| — | |
| Contemporary | |
| 2014 | |
| Full | |
| — | |
| No | |
| 0.19 |
| Cook | |
| — | |
| 0 / Not Applicable | |
| None | |
| Lake Michigan,Public | |
| Public Sewer | |
| 08766307 | |
| 20102110280000 |
Property History
| DATE: | EVENT: | PRICE: | SOURCE: |
|---|---|---|---|
| 1 Jun, 2015 | Sold | $549,000 | MRED MLS |
| 23 Apr, 2015 | Under contract | $549,000 | MRED MLS |
| 31 Oct, 2014 | Listed for sale | $549,000 | MRED MLS |
Room Specifics
Total Bedrooms: 5
Bedrooms Above Ground: 5
Bedrooms Below Ground: 0
Dimensions: —
Floor Type: Hardwood
Dimensions: —
Floor Type: Hardwood
Dimensions: —
Floor Type: Carpet
Dimensions: —
Floor Type: —
Full Bathrooms: 4
Bathroom Amenities: Whirlpool,Separate Shower,Full Body Spray Shower
Bathroom in Basement: 1
Rooms: Bedroom 5,Deck,Foyer,Recreation Room,Storage
Basement Description: Finished
Other Specifics
| 2 | |
| Block | |
| — | |
| Deck | |
| Fenced Yard,Landscaped | |
| 25 X 130 | |
| — | |
| Full | |
| Hardwood Floors, In-Law Arrangement | |
| Range, Microwave, Dishwasher, Refrigerator | |
| Not in DB | |
| Sidewalks, Street Lights, Street Paved | |
| — | |
| — | |
| Gas Starter |
Tax History
| Year | Property Taxes |
|---|---|
| 2015 | $1,767 |
Contact Agent
Nearby Similar Homes
Nearby Sold Comparables
Contact Agent
Listing Provided By
Berkshire Hathaway HomeServices KoenigRubloff

