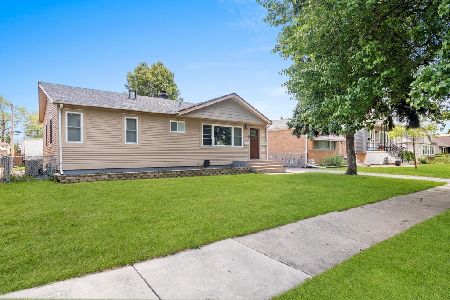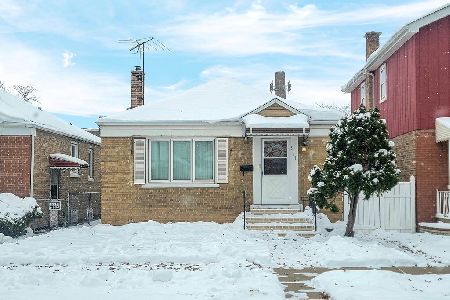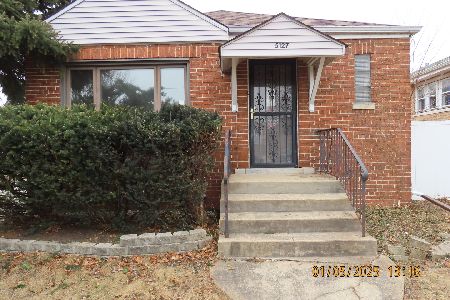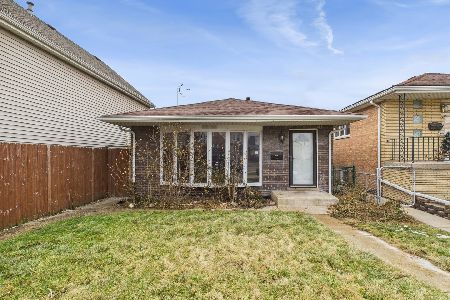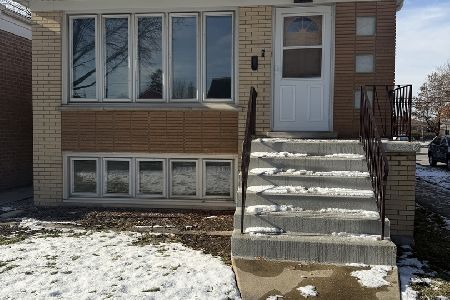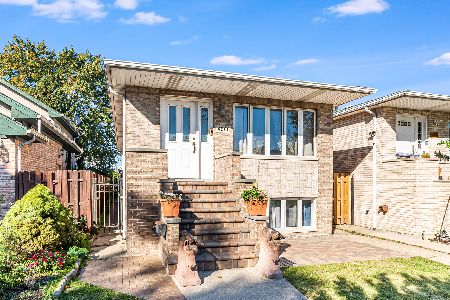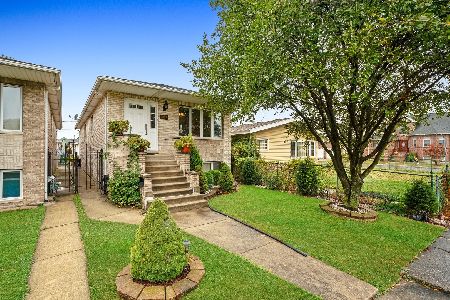4814 Linder Avenue, Garfield Ridge, Chicago, Illinois 60638
$340,500
|
Sold
|
|
| Status: | Closed |
| Sqft: | 2,149 |
| Cost/Sqft: | $158 |
| Beds: | 3 |
| Baths: | 2 |
| Year Built: | 2007 |
| Property Taxes: | $4,691 |
| Days On Market: | 1393 |
| Lot Size: | 0,07 |
Description
Spacious, newer construction brick home in Stickney! This spacious home has everything you're looking for, including 2,000 square feet of living space, vaulted ceilings which make the home feel even larger, and five bedrooms, or, if you're working from home, four bedrooms plus an office. 4814 S Linder offers an open floor plan, a modern aesthetic, and is less than 15 years old, so everything is newer and has been exceptionally well-maintained. The main level has a living room, dining room, kitchen, three bedrooms, and a full bathroom. There is a small foyer/mudroom area just off the backyard, offering a convenient place to leave your shoes, coats, and other essentials. The large, finished basement features a large family room, another full bathroom, two bedrooms (one of which is currently being used as an office), a laundry room, and additional storage. An oversized transom window in the living room, kitchen and bedroom skylights, and above-grade windows in the basement keep the entire home filled with natural light. The fully fenced backyard offers a nice place for gathering, relaxing, or entertaining, and there is a 2-car detached garage which backs up to the paved alley. Located in Central Stickney near 47th and Central, offering easy access to I-55, Midway Airport, and downtown Chicago.
Property Specifics
| Single Family | |
| — | |
| — | |
| 2007 | |
| — | |
| — | |
| No | |
| 0.07 |
| Cook | |
| — | |
| — / Not Applicable | |
| — | |
| — | |
| — | |
| 11358506 | |
| 19091090310000 |
Property History
| DATE: | EVENT: | PRICE: | SOURCE: |
|---|---|---|---|
| 2 Jun, 2022 | Sold | $340,500 | MRED MLS |
| 11 Apr, 2022 | Under contract | $340,000 | MRED MLS |
| 28 Mar, 2022 | Listed for sale | $340,000 | MRED MLS |
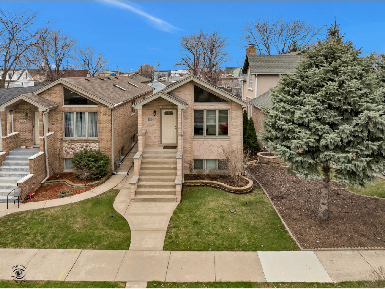
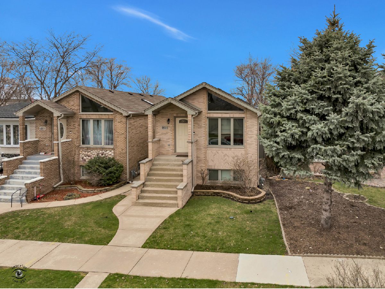
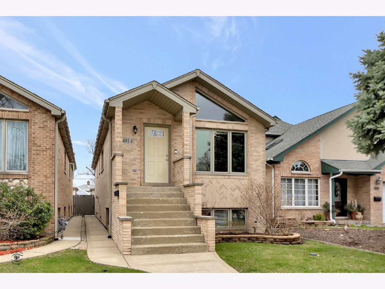
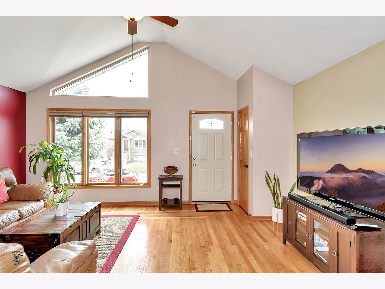
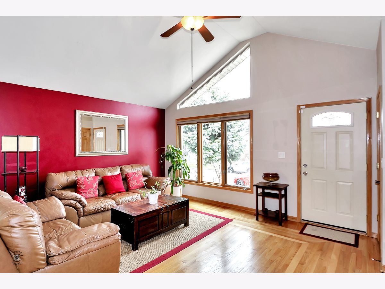
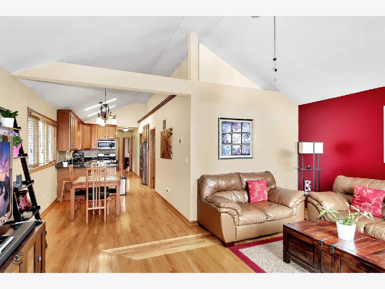
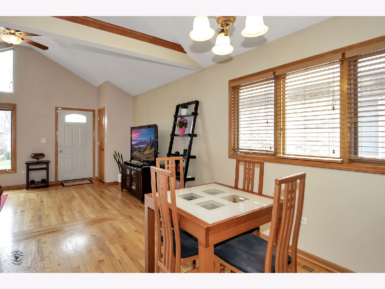
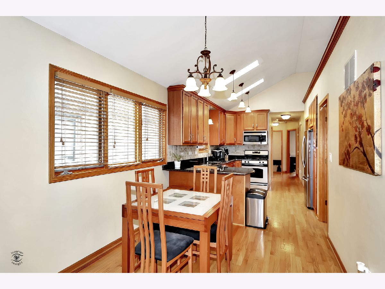
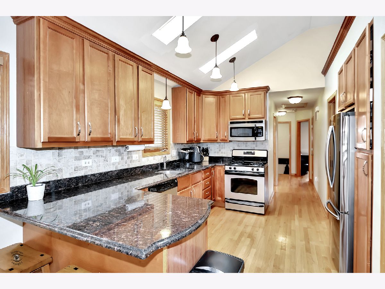
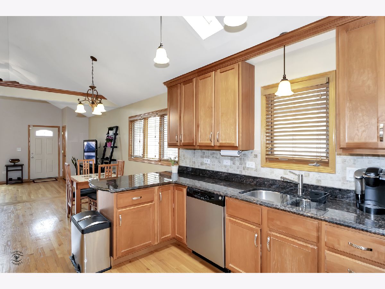
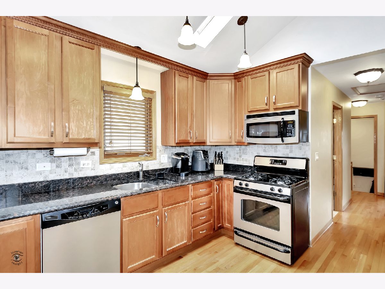
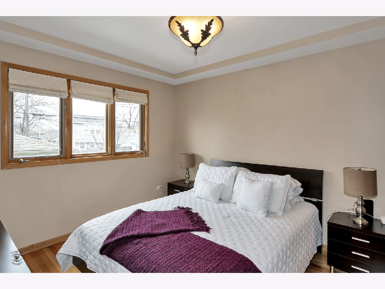
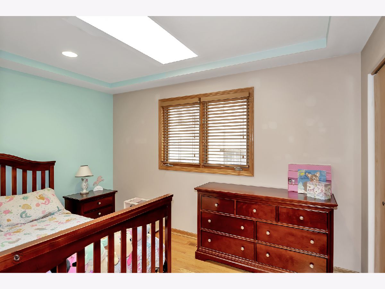
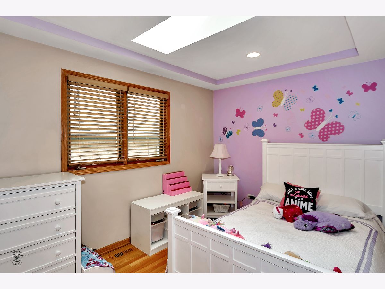
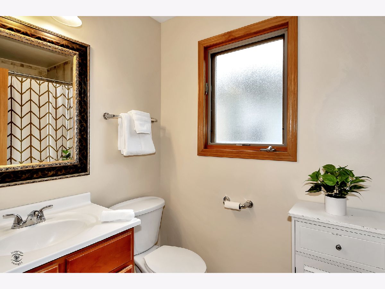
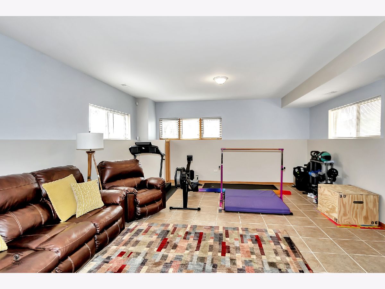
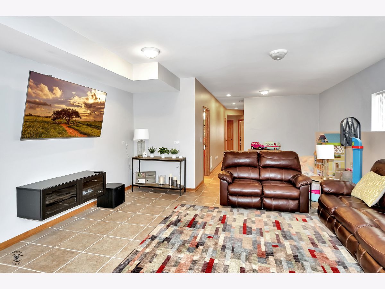
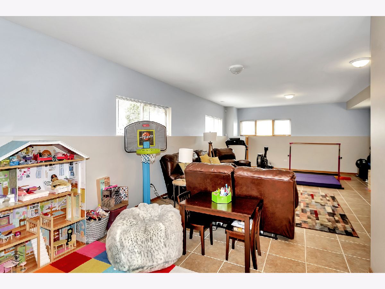
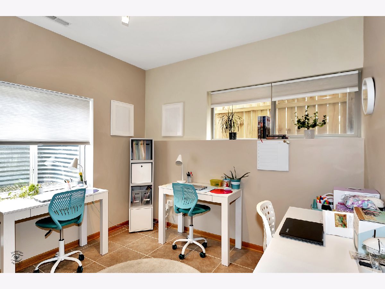
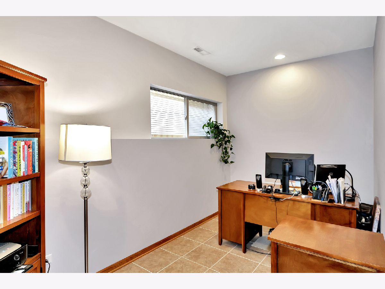
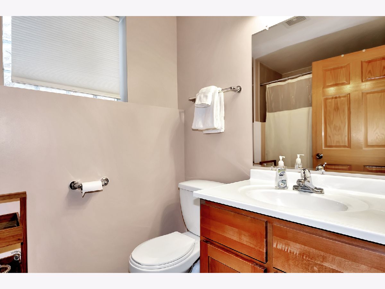
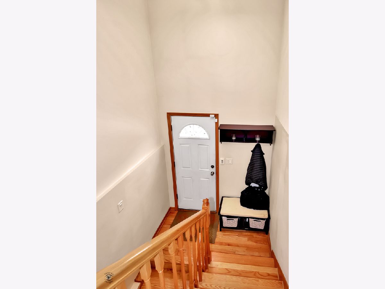
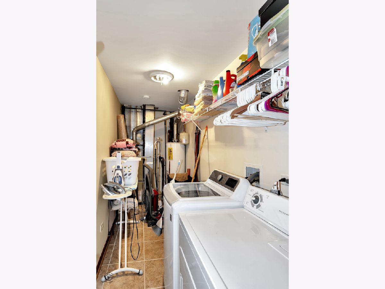
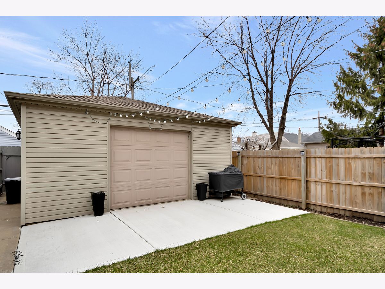
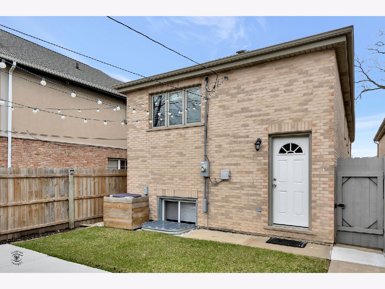
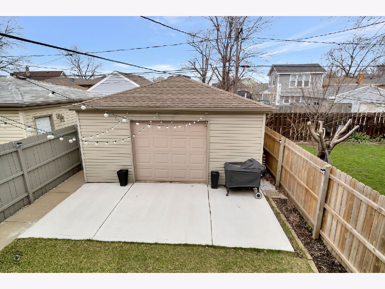
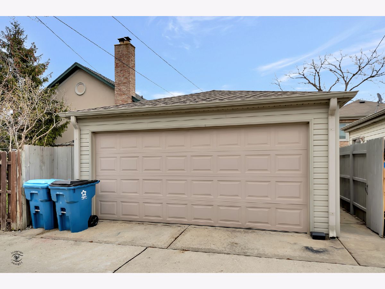
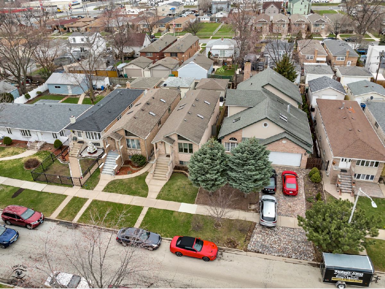
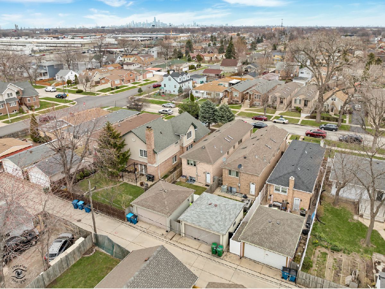
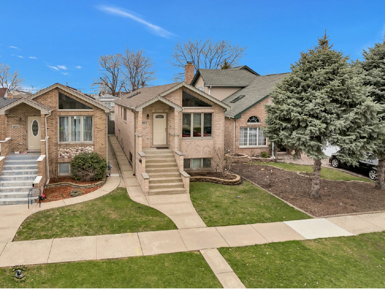
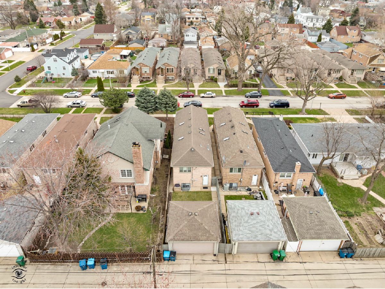
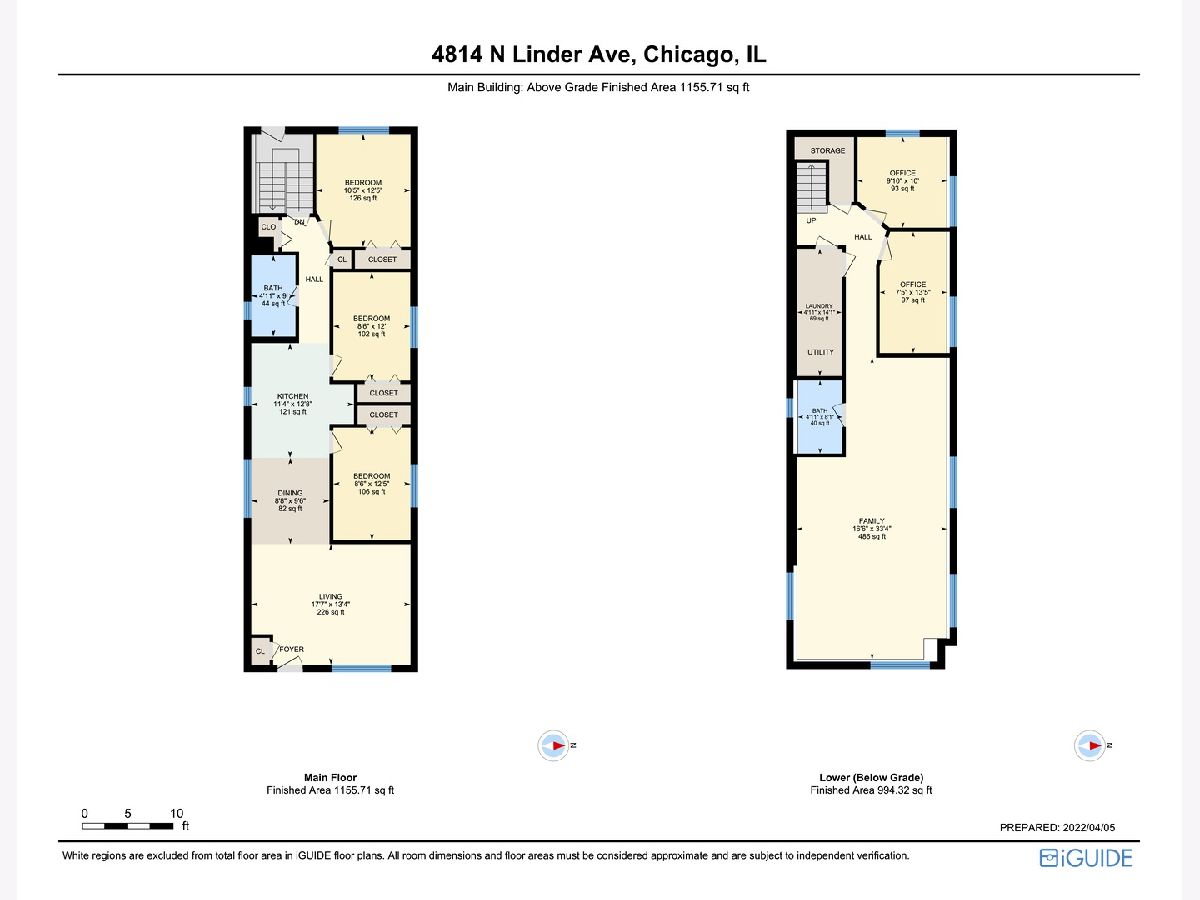
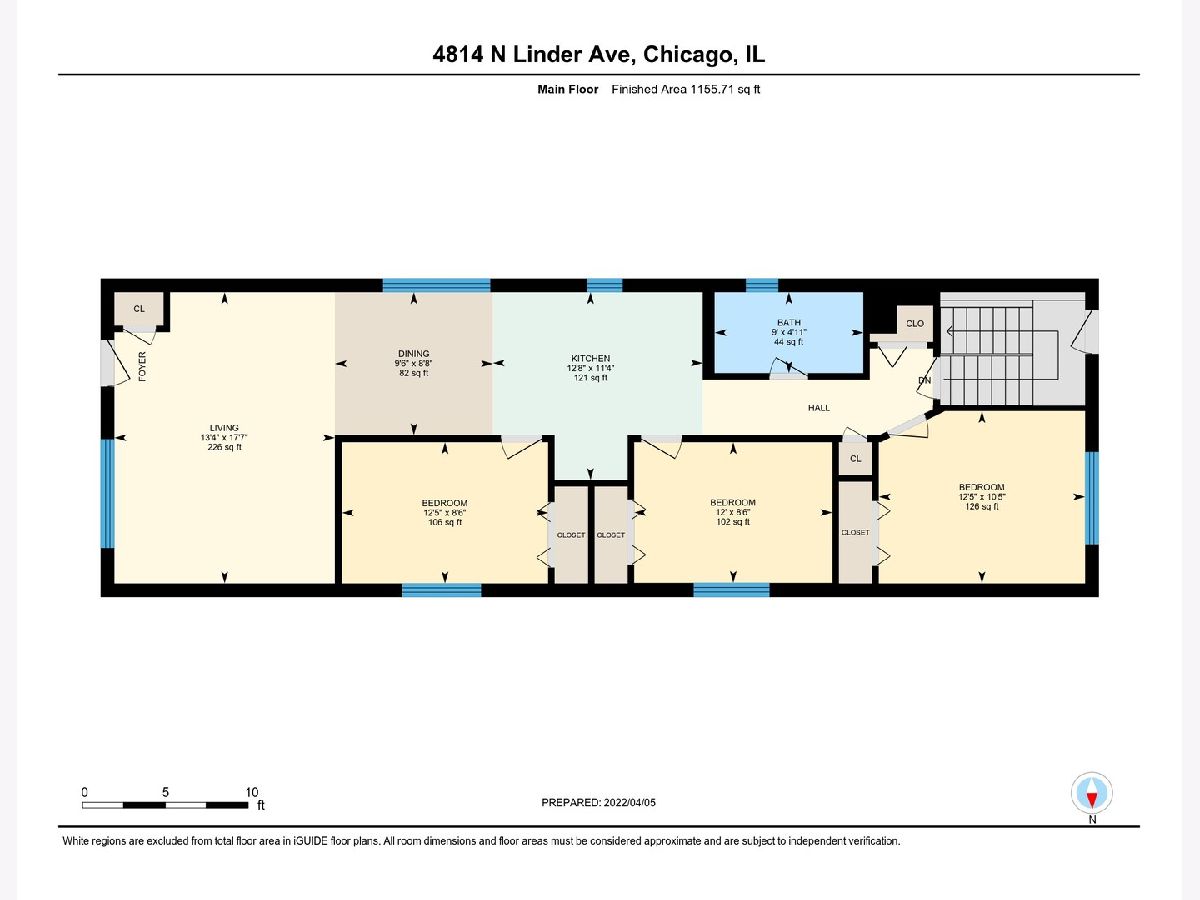
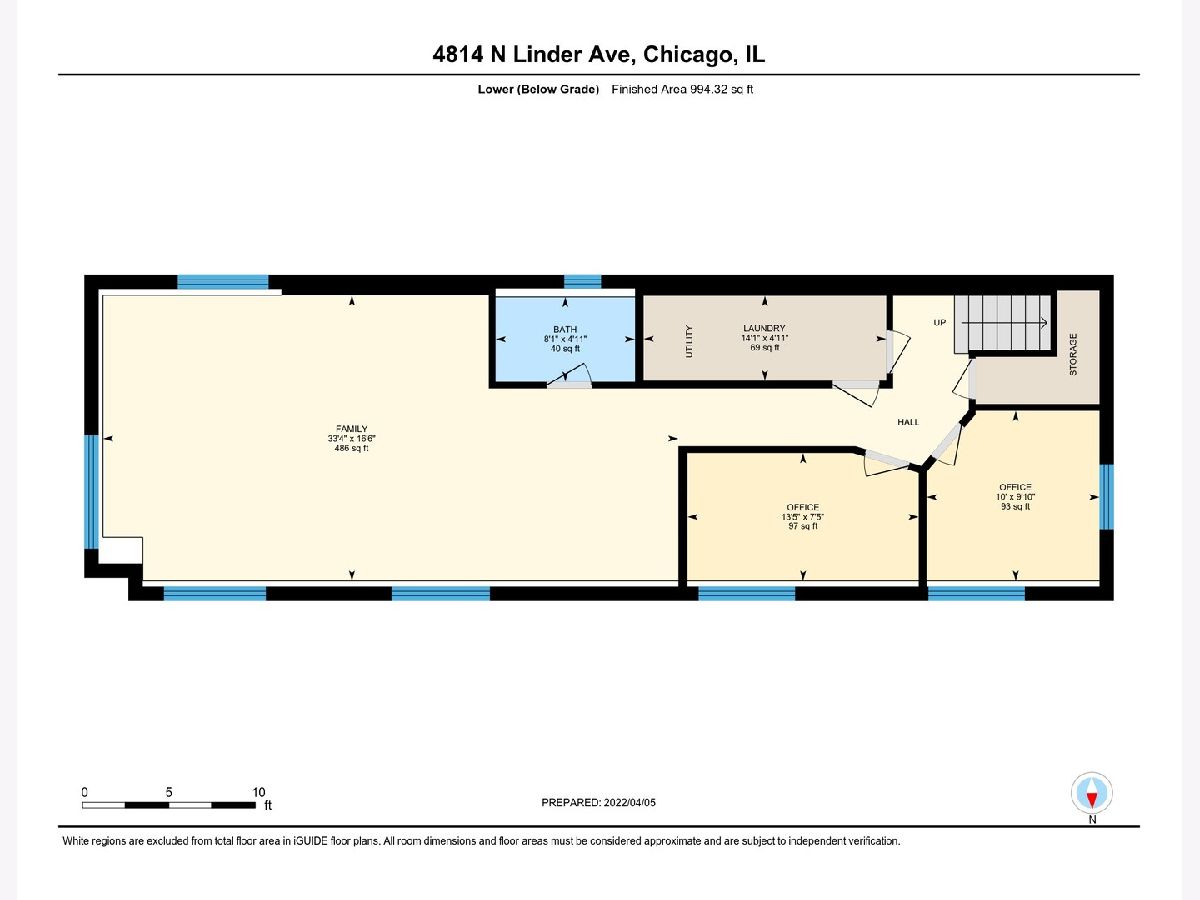
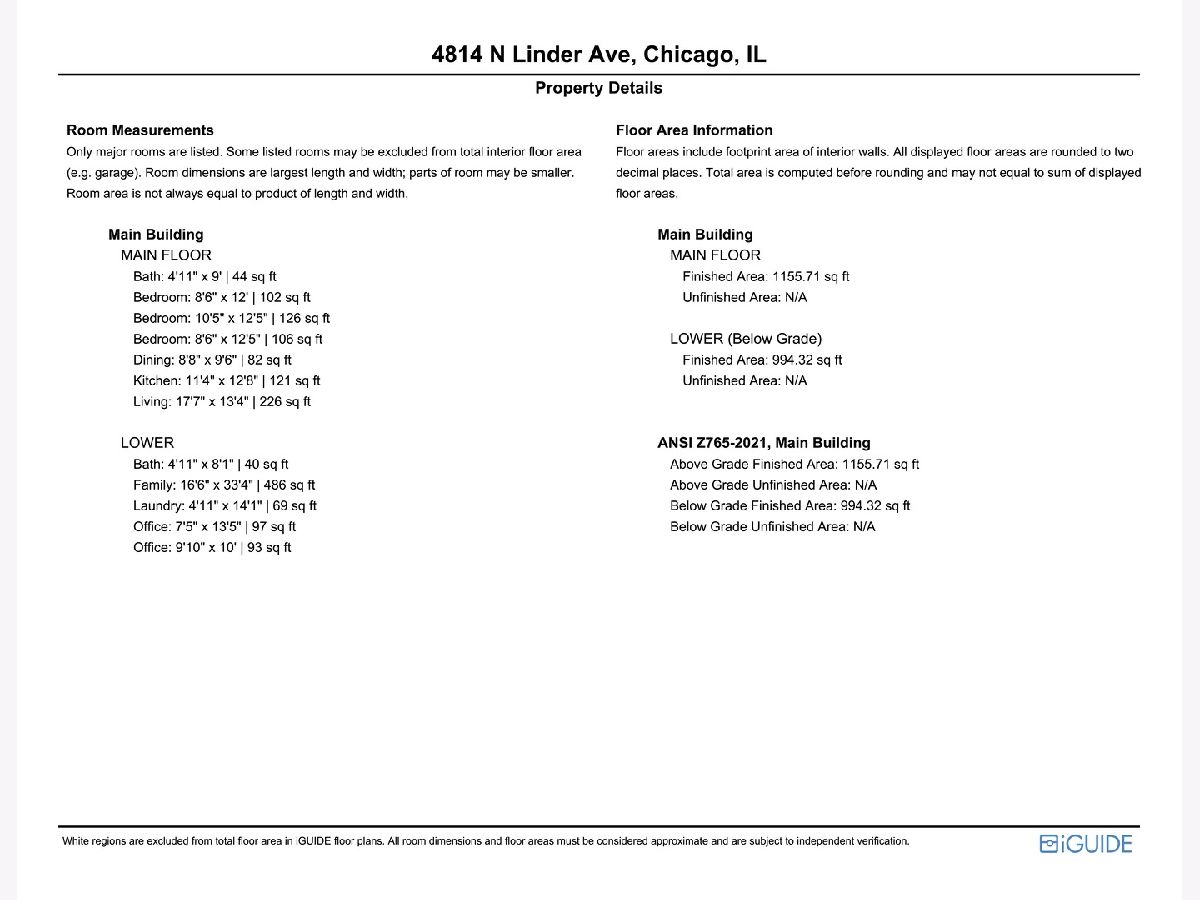
Room Specifics
Total Bedrooms: 5
Bedrooms Above Ground: 3
Bedrooms Below Ground: 2
Dimensions: —
Floor Type: —
Dimensions: —
Floor Type: —
Dimensions: —
Floor Type: —
Dimensions: —
Floor Type: —
Full Bathrooms: 2
Bathroom Amenities: —
Bathroom in Basement: 1
Rooms: —
Basement Description: Finished
Other Specifics
| 2 | |
| — | |
| — | |
| — | |
| — | |
| 25X125 | |
| — | |
| — | |
| — | |
| — | |
| Not in DB | |
| — | |
| — | |
| — | |
| — |
Tax History
| Year | Property Taxes |
|---|---|
| 2022 | $4,691 |
Contact Agent
Nearby Similar Homes
Nearby Sold Comparables
Contact Agent
Listing Provided By
Eric Andersen Homes

