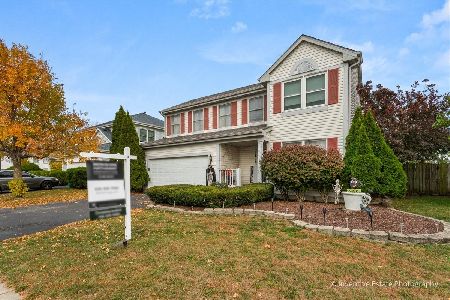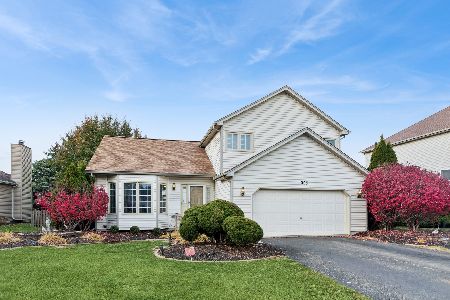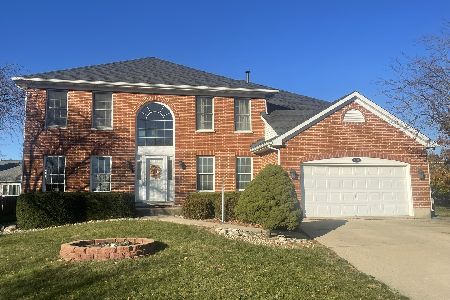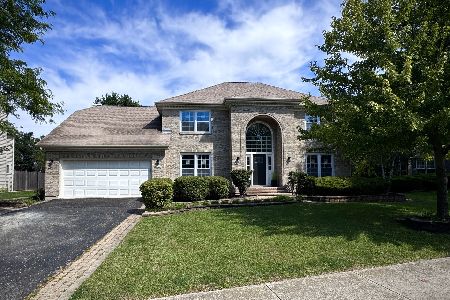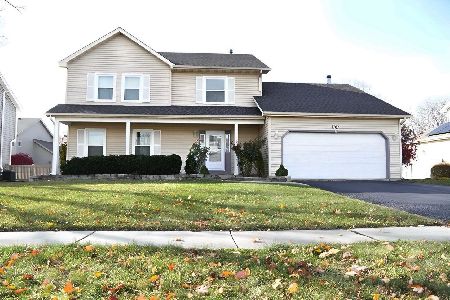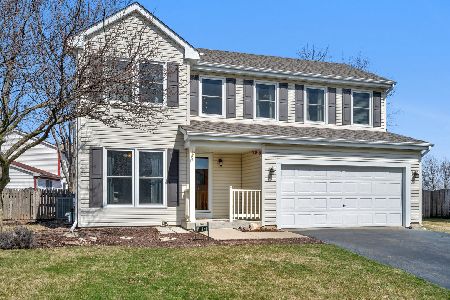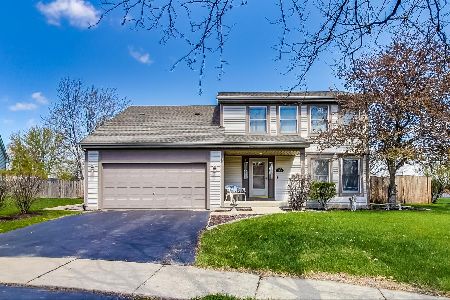4815 Hyacinth Court, Plainfield, Illinois 60586
$171,500
|
Sold
|
|
| Status: | Closed |
| Sqft: | 1,767 |
| Cost/Sqft: | $89 |
| Beds: | 3 |
| Baths: | 3 |
| Year Built: | 1996 |
| Property Taxes: | $4,930 |
| Days On Market: | 5893 |
| Lot Size: | 0,00 |
Description
Great floor plan w/ tile floors on level, except the LR. Open 2 story foyer. Large LR w/Vaulted Ceiling. Kitchen w/breakfast bar. Custom trim in formal dining. Master bath w/dbl sink, sep shower, 8x7 walk-in closet. Fin Bsmt w/dry bar. Nice yard. Garage workshop. Short walk to Park! Buyer must be preapproved with Seller's preferred lender. Use uploaded Checklist for Submitting Offers.
Property Specifics
| Single Family | |
| — | |
| — | |
| 1996 | |
| Partial | |
| — | |
| No | |
| — |
| Will | |
| Prairie Trail | |
| 120 / Annual | |
| Insurance,Other | |
| Public | |
| Sewer-Storm | |
| 07389689 | |
| 03332110007000 |
Property History
| DATE: | EVENT: | PRICE: | SOURCE: |
|---|---|---|---|
| 7 Jan, 2010 | Sold | $171,500 | MRED MLS |
| 14 Dec, 2009 | Under contract | $157,900 | MRED MLS |
| 1 Dec, 2009 | Listed for sale | $157,900 | MRED MLS |
Room Specifics
Total Bedrooms: 3
Bedrooms Above Ground: 3
Bedrooms Below Ground: 0
Dimensions: —
Floor Type: Carpet
Dimensions: —
Floor Type: Carpet
Full Bathrooms: 3
Bathroom Amenities: Separate Shower,Double Sink
Bathroom in Basement: 0
Rooms: Breakfast Room,Utility Room-1st Floor
Basement Description: Finished,Crawl
Other Specifics
| 2 | |
| Concrete Perimeter | |
| Asphalt | |
| Deck | |
| Corner Lot,Park Adjacent | |
| 150X112X73X112 | |
| Full,Unfinished | |
| Full | |
| Vaulted/Cathedral Ceilings, Bar-Dry | |
| — | |
| Not in DB | |
| Sidewalks, Street Lights, Street Paved | |
| — | |
| — | |
| — |
Tax History
| Year | Property Taxes |
|---|---|
| 2010 | $4,930 |
Contact Agent
Nearby Similar Homes
Nearby Sold Comparables
Contact Agent
Listing Provided By
RE/MAX Consultants

