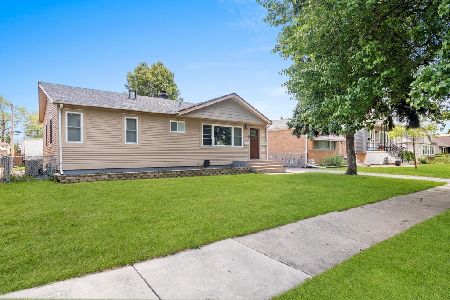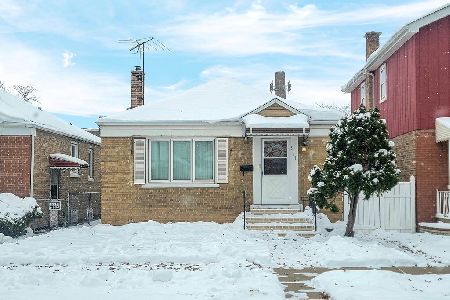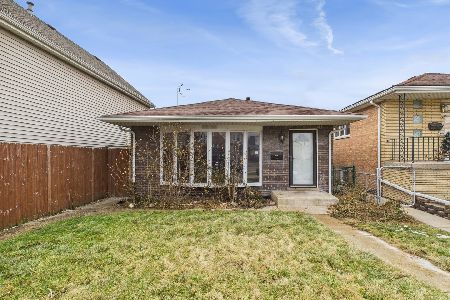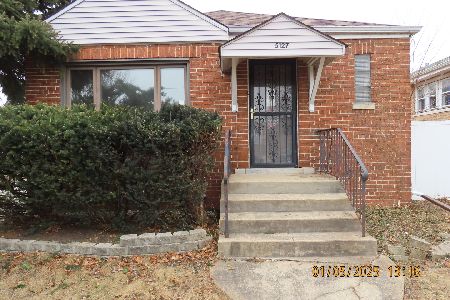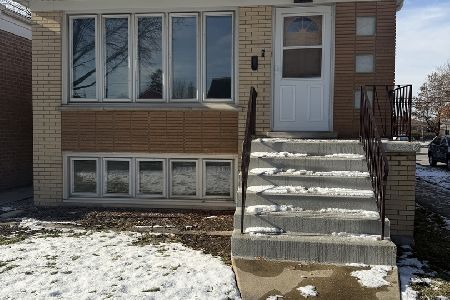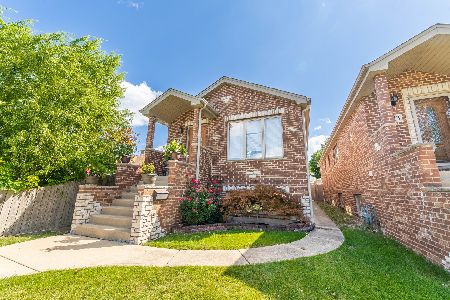4815 Linder Avenue, Garfield Ridge, Chicago, Illinois 60638
$205,000
|
Sold
|
|
| Status: | Closed |
| Sqft: | 1,140 |
| Cost/Sqft: | $183 |
| Beds: | 5 |
| Baths: | 2 |
| Year Built: | 2007 |
| Property Taxes: | $5,502 |
| Days On Market: | 4037 |
| Lot Size: | 0,00 |
Description
Spectacular brick raised ranch built in 2007 with 5 bedroom, 2 full bathroom, 2nd kitchen in the full finished basement with 9+ foot ceilings perfect for in-laws & 2.5 car garage. Hardwood floors, skylights, cathedral ceilings and gorgeous kitchen with custom made cabinets & granite countertop.
Property Specifics
| Single Family | |
| — | |
| Ranch | |
| 2007 | |
| Full | |
| RANCH | |
| No | |
| — |
| Cook | |
| — | |
| 0 / Not Applicable | |
| None | |
| Lake Michigan,Public | |
| Public Sewer | |
| 08807888 | |
| 19091100070000 |
Property History
| DATE: | EVENT: | PRICE: | SOURCE: |
|---|---|---|---|
| 27 Feb, 2015 | Sold | $205,000 | MRED MLS |
| 8 Jan, 2015 | Under contract | $208,802 | MRED MLS |
| 31 Dec, 2014 | Listed for sale | $208,802 | MRED MLS |
Room Specifics
Total Bedrooms: 5
Bedrooms Above Ground: 5
Bedrooms Below Ground: 0
Dimensions: —
Floor Type: Hardwood
Dimensions: —
Floor Type: Hardwood
Dimensions: —
Floor Type: Ceramic Tile
Dimensions: —
Floor Type: —
Full Bathrooms: 2
Bathroom Amenities: —
Bathroom in Basement: 1
Rooms: Kitchen,Bedroom 5
Basement Description: Finished
Other Specifics
| 2 | |
| Concrete Perimeter | |
| — | |
| — | |
| — | |
| 25X125 | |
| — | |
| None | |
| Vaulted/Cathedral Ceilings, Skylight(s), Hardwood Floors, In-Law Arrangement | |
| — | |
| Not in DB | |
| Sidewalks, Street Lights | |
| — | |
| — | |
| — |
Tax History
| Year | Property Taxes |
|---|---|
| 2015 | $5,502 |
Contact Agent
Nearby Similar Homes
Nearby Sold Comparables
Contact Agent
Listing Provided By
RE/MAX 10

