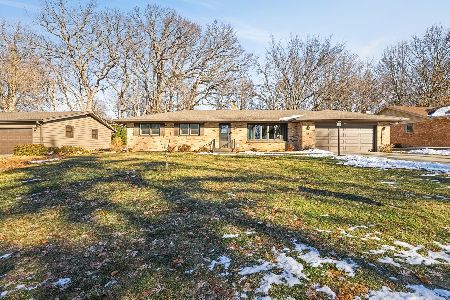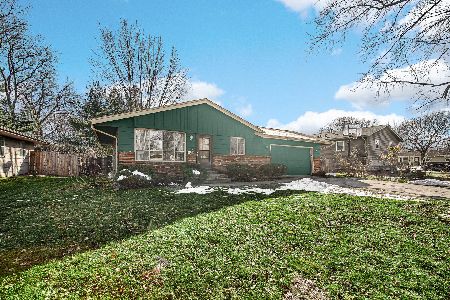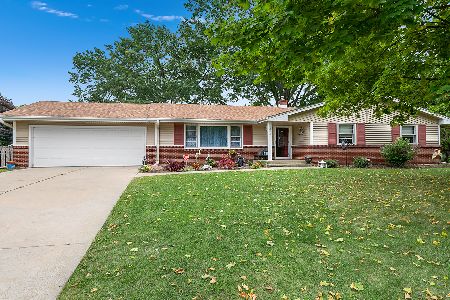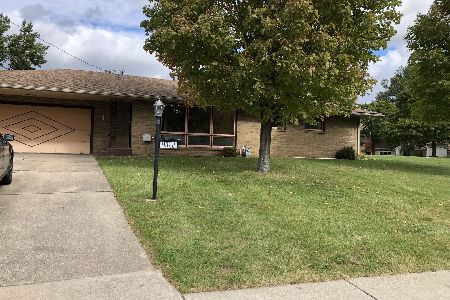4816 Edgewood Hills Drive, Rockford, Illinois 61108
$119,900
|
Sold
|
|
| Status: | Closed |
| Sqft: | 1,407 |
| Cost/Sqft: | $85 |
| Beds: | 5 |
| Baths: | 2 |
| Year Built: | 1971 |
| Property Taxes: | $3,040 |
| Days On Market: | 2970 |
| Lot Size: | 0,31 |
Description
Solid tri-level home with over 2000 square feet of living space. Very well maintained. Heated floors in the lower level family room, bedroom, and bathroom. Eat-in kitchen and separate dining area. Huge living room with picture window. Upper bath has dual vanity/sinks. Beautiful brick fireplace in family room. Pella windows throughout, Anderson sliding glass doors from the family room to the patio. Newer roof, gutters, downspouts. New hot water heater. Corner lot, private backyard.
Property Specifics
| Single Family | |
| — | |
| — | |
| 1971 | |
| — | |
| — | |
| No | |
| 0.31 |
| Winnebago | |
| — | |
| 0 / Not Applicable | |
| — | |
| — | |
| — | |
| 09811819 | |
| 1228303007 |
Property History
| DATE: | EVENT: | PRICE: | SOURCE: |
|---|---|---|---|
| 20 Apr, 2018 | Sold | $119,900 | MRED MLS |
| 14 Mar, 2018 | Under contract | $119,900 | MRED MLS |
| — | Last price change | $124,900 | MRED MLS |
| 4 Dec, 2017 | Listed for sale | $129,900 | MRED MLS |
Room Specifics
Total Bedrooms: 5
Bedrooms Above Ground: 5
Bedrooms Below Ground: 0
Dimensions: —
Floor Type: —
Dimensions: —
Floor Type: —
Dimensions: —
Floor Type: —
Dimensions: —
Floor Type: —
Full Bathrooms: 2
Bathroom Amenities: Accessible Shower,Double Sink
Bathroom in Basement: 0
Rooms: —
Basement Description: Unfinished
Other Specifics
| 2 | |
| — | |
| Concrete | |
| — | |
| — | |
| 127.29X109.18X136.50X96.71 | |
| — | |
| — | |
| — | |
| — | |
| Not in DB | |
| — | |
| — | |
| — | |
| — |
Tax History
| Year | Property Taxes |
|---|---|
| 2018 | $3,040 |
Contact Agent
Nearby Similar Homes
Nearby Sold Comparables
Contact Agent
Listing Provided By
Maurer Group EXIT Realty Redefined







