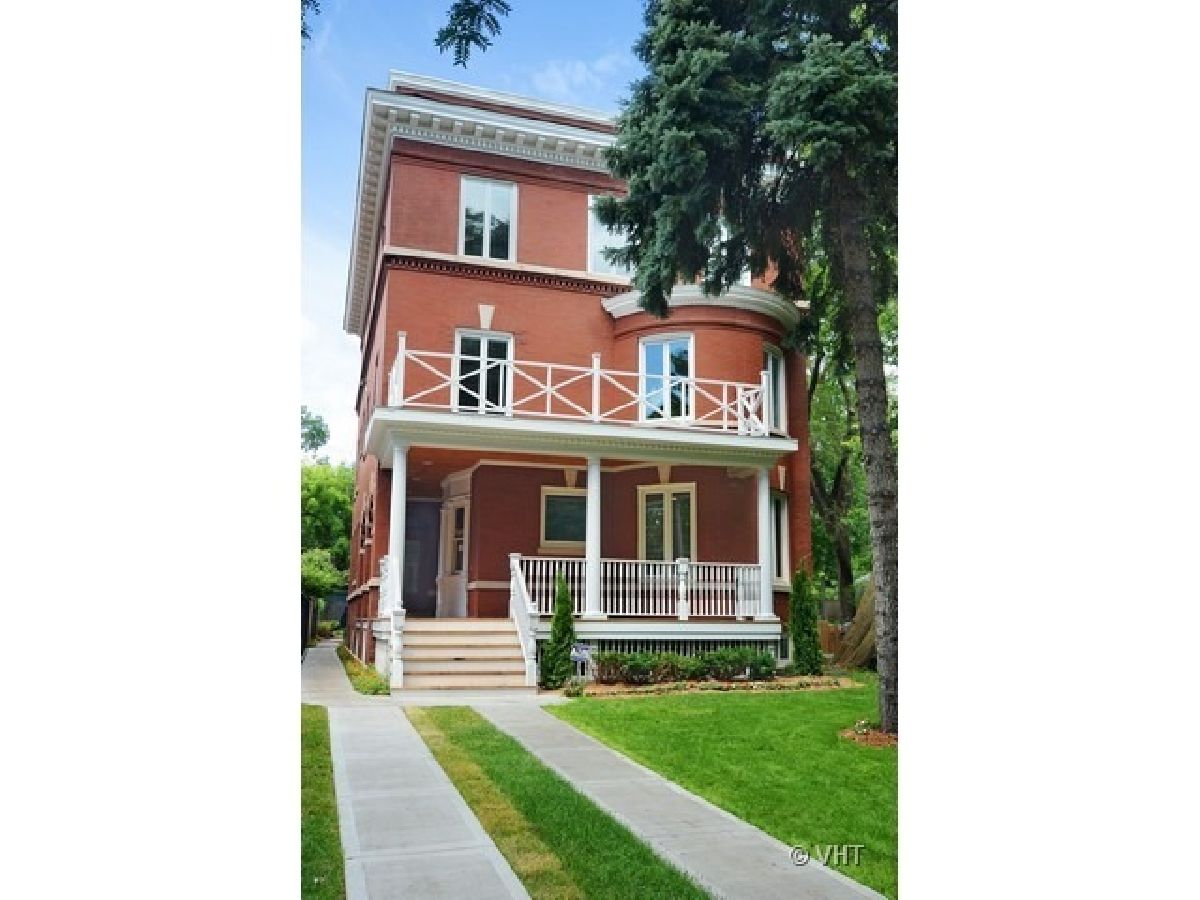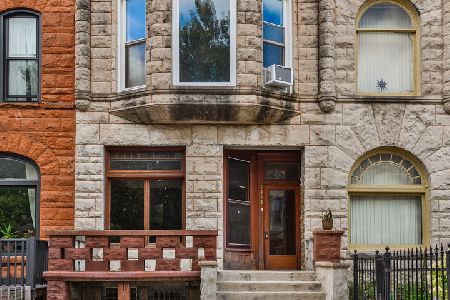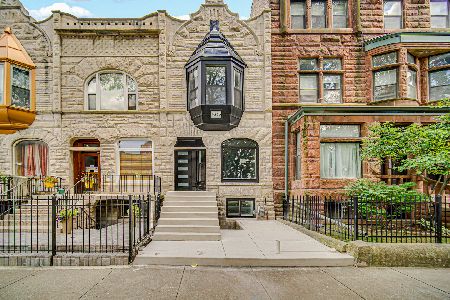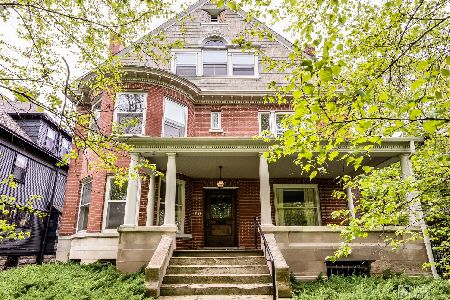4816 Kenwood Avenue, Kenwood, Chicago, Illinois 60615
$2,300,000
|
Sold
|
|
| Status: | Closed |
| Sqft: | 7,000 |
| Cost/Sqft: | $329 |
| Beds: | 5 |
| Baths: | 6 |
| Year Built: | 1895 |
| Property Taxes: | $20,860 |
| Days On Market: | 297 |
| Lot Size: | 0,00 |
Description
This stunning Kenwood home seamlessly blends historic charm with contemporary comforts, making it a perfect sanctuary for families and entertainers alike. The grand entryway welcomes you into a spacious living area adorned with refined finishes and an abundance of natural light. The chef's kitchen, equipped with high-end appliances and ample counter space, is a culinary enthusiast's dream, ideal for both casual breakfasts and lavish dinner parties. The outdoor living space is equally impressive, featuring a well-designed patio that is perfect for open air dining or simply enjoying the serene surroundings. The lush garden, complete with blooming white floral pear trees, adds a touch of nature's beauty, creating a peaceful retreat right at home. The second and third levels provide ample space for privacy and relaxation. The second level includes a luxurious private suite which boasts a private sitting area and fireplace, a multi-party shower and generous closet space. The additional two bedrooms include private bathrooms and spacious closets, making this home suitable for families of all sizes. The third level includes fourth and fifth bedrooms, an additional full bathroom, a full wet bar, office and a large second family room. A roof deck with panoramic views of historic Kenwood tops this lovely third-floor retreat. The lower level is a perfect hang-out space for the kids, with two game rooms and a full bath. A dedicated gym and storage room cap off this space. The home is tri-zoned cooling and heating. Two car parking is available in the front driveway. With its thoughtful renovations, exceptional outdoor amenities, and spacious layout, this Kenwood home is truly a rare find. Experience the perfect blend of elegance and modern living in this exquisite residence, where every detail has been meticulously crafted for both comfort and style. Don't miss the opportunity to make this stunning home your own.
Property Specifics
| Single Family | |
| — | |
| — | |
| 1895 | |
| — | |
| — | |
| No | |
| 0 |
| Cook | |
| — | |
| 0 / Not Applicable | |
| — | |
| — | |
| — | |
| 12318091 | |
| 20112040150000 |
Nearby Schools
| NAME: | DISTRICT: | DISTANCE: | |
|---|---|---|---|
|
Grade School
Shoesmith Elementary School |
299 | — | |
|
Middle School
Canter Middle School |
299 | Not in DB | |
|
High School
Kenwood Academy High School |
299 | Not in DB | |
Property History
| DATE: | EVENT: | PRICE: | SOURCE: |
|---|---|---|---|
| 14 Nov, 2012 | Sold | $390,000 | MRED MLS |
| 1 Aug, 2012 | Under contract | $380,200 | MRED MLS |
| 12 Jul, 2012 | Listed for sale | $380,200 | MRED MLS |
| 20 Feb, 2015 | Sold | $1,200,000 | MRED MLS |
| 21 Nov, 2014 | Under contract | $1,595,000 | MRED MLS |
| — | Last price change | $1,750,000 | MRED MLS |
| 30 Jun, 2014 | Listed for sale | $1,750,000 | MRED MLS |
| 28 Apr, 2025 | Sold | $2,300,000 | MRED MLS |
| 24 Mar, 2025 | Under contract | $2,300,000 | MRED MLS |
| 21 Mar, 2025 | Listed for sale | $2,300,000 | MRED MLS |

Room Specifics
Total Bedrooms: 6
Bedrooms Above Ground: 5
Bedrooms Below Ground: 1
Dimensions: —
Floor Type: —
Dimensions: —
Floor Type: —
Dimensions: —
Floor Type: —
Dimensions: —
Floor Type: —
Dimensions: —
Floor Type: —
Full Bathrooms: 6
Bathroom Amenities: Whirlpool,Separate Shower,Double Sink,Full Body Spray Shower,Soaking Tub
Bathroom in Basement: 1
Rooms: —
Basement Description: —
Other Specifics
| — | |
| — | |
| — | |
| — | |
| — | |
| 37X187 | |
| — | |
| — | |
| — | |
| — | |
| Not in DB | |
| — | |
| — | |
| — | |
| — |
Tax History
| Year | Property Taxes |
|---|---|
| 2012 | $19,840 |
| 2015 | $20,860 |
Contact Agent
Nearby Similar Homes
Nearby Sold Comparables
Contact Agent
Listing Provided By
Berkshire Hathaway HomeServices Chicago










