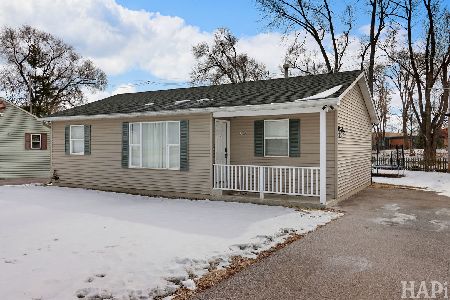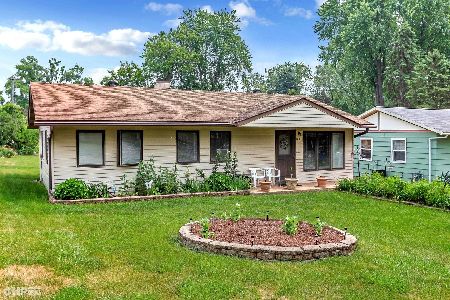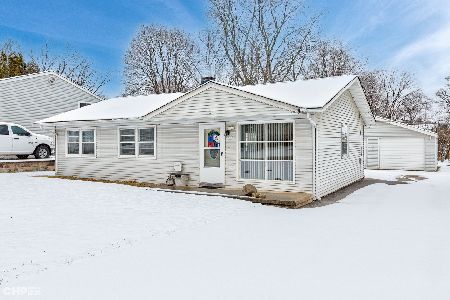4816 Saggers Lane, Crystal Lake, Illinois 60014
$152,500
|
Sold
|
|
| Status: | Closed |
| Sqft: | 1,040 |
| Cost/Sqft: | $147 |
| Beds: | 3 |
| Baths: | 1 |
| Year Built: | 1955 |
| Property Taxes: | $2,787 |
| Days On Market: | 2455 |
| Lot Size: | 0,28 |
Description
Move In Ready!!! Beautiful 3 Bedroom Ranch On A Double Lot, With Many Recent Updates. Stunning From The First Steps, With Gorgeous Newly Refinished Real Hardwood Floors, Fantastic Picture Window, Offering Both Great Lighting And Views. Large Dining Area Perfect For Entertaining. Great Kitchen With Plenty Of Counter Space, Cabinets, Window Over Sink To Enjoy Your Private Yard. Large Laundry Closet With Stack-able Washer/Dryer. Master Bedroom Offer Great Closet Space, Hardwood Floors, Fresh Paint And More. 2nd and 3rd Bedroom Also Are Spacious With Great Closet Space. Private Fenced Yard Perfect For Entertaining But Also Offers So Much Space To Right Of Shed With The Over Sized Double Lot. Location Is A 10+ Only Mins To Metra, Expressways, Shopping, Schools, New Crystal Lake With Fishing, Boating, And Beach. The YMCA Is Located A Short Walk Away. This Is The One You Have Been Waiting For!
Property Specifics
| Single Family | |
| — | |
| Ranch | |
| 1955 | |
| None | |
| CUSTOM | |
| No | |
| 0.28 |
| Mc Henry | |
| Platt De Marce | |
| 0 / Not Applicable | |
| None | |
| Company Well | |
| Septic-Private | |
| 10391204 | |
| 1910155007 |
Property History
| DATE: | EVENT: | PRICE: | SOURCE: |
|---|---|---|---|
| 9 Jul, 2018 | Sold | $128,000 | MRED MLS |
| 31 May, 2018 | Under contract | $130,000 | MRED MLS |
| 29 May, 2018 | Listed for sale | $130,000 | MRED MLS |
| 17 Jul, 2019 | Sold | $152,500 | MRED MLS |
| 12 Jun, 2019 | Under contract | $152,500 | MRED MLS |
| — | Last price change | $152,900 | MRED MLS |
| 29 May, 2019 | Listed for sale | $152,900 | MRED MLS |
Room Specifics
Total Bedrooms: 3
Bedrooms Above Ground: 3
Bedrooms Below Ground: 0
Dimensions: —
Floor Type: Hardwood
Dimensions: —
Floor Type: Hardwood
Full Bathrooms: 1
Bathroom Amenities: —
Bathroom in Basement: —
Rooms: No additional rooms
Basement Description: None
Other Specifics
| — | |
| — | |
| Gravel | |
| — | |
| Corner Lot,Fenced Yard | |
| 146X80 | |
| Full | |
| None | |
| Hardwood Floors, First Floor Bedroom, First Floor Laundry | |
| Range, Refrigerator, Washer, Dryer | |
| Not in DB | |
| Water Rights, Street Lights, Street Paved | |
| — | |
| — | |
| — |
Tax History
| Year | Property Taxes |
|---|---|
| 2018 | $2,787 |
Contact Agent
Nearby Sold Comparables
Contact Agent
Listing Provided By
Five Star Realty, Inc






