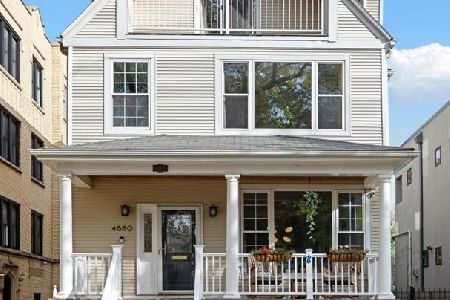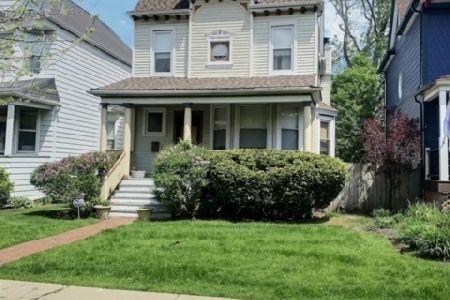4817 Paulina Street, Uptown, Chicago, Illinois 60640
$1,015,000
|
Sold
|
|
| Status: | Closed |
| Sqft: | 0 |
| Cost/Sqft: | — |
| Beds: | 5 |
| Baths: | 4 |
| Year Built: | 2004 |
| Property Taxes: | $21,036 |
| Days On Market: | 2485 |
| Lot Size: | 0,13 |
Description
Stately Ravenswood home on an OVERSIZED 33x165 lot! A beautiful wrap around porch welcomes you into this spacious 5 bedroom/3.1 bathroom home features an extra wide layout with soaring 10' ceilings. Gourmet kitchen with 60" Viking range, Subzero appliances, granite countertops, and an eat in kitchen area. Second level boasts 3 spacious bedrooms all with vaulted ceilings and skylights. Master suite with huge spa like bath, his and hers professionally built out closets, and a balcony overlooking the charming backyard. Walk out Lower level features high ceilings, radiant heated floors, a wet bar with Viking wine fridge, steam shower, and sauna. PICTURESQUE ENORMOUS YARD with pavers, beautiful mature trees, and a 3 car garage. Walkable to Marianos, Winnemac Park, restaurants in retail in both Andersonville and Lincoln Square, Lycee Francais, and metra and the El. True suburban living in the city!
Property Specifics
| Single Family | |
| — | |
| — | |
| 2004 | |
| Walkout | |
| — | |
| No | |
| 0.13 |
| Cook | |
| — | |
| 0 / Not Applicable | |
| None | |
| Lake Michigan | |
| Public Sewer | |
| 10296932 | |
| 14074230210000 |
Nearby Schools
| NAME: | DISTRICT: | DISTANCE: | |
|---|---|---|---|
|
High School
Amundsen High School |
299 | Not in DB | |
Property History
| DATE: | EVENT: | PRICE: | SOURCE: |
|---|---|---|---|
| 11 Jul, 2016 | Listed for sale | $0 | MRED MLS |
| 28 Jun, 2019 | Sold | $1,015,000 | MRED MLS |
| 15 Apr, 2019 | Under contract | $1,025,000 | MRED MLS |
| 25 Mar, 2019 | Listed for sale | $1,025,000 | MRED MLS |
Room Specifics
Total Bedrooms: 5
Bedrooms Above Ground: 5
Bedrooms Below Ground: 0
Dimensions: —
Floor Type: —
Dimensions: —
Floor Type: —
Dimensions: —
Floor Type: —
Dimensions: —
Floor Type: —
Full Bathrooms: 4
Bathroom Amenities: Whirlpool,Steam Shower
Bathroom in Basement: 1
Rooms: Bedroom 5
Basement Description: Finished
Other Specifics
| 3 | |
| — | |
| — | |
| — | |
| — | |
| 33X165 | |
| — | |
| Full | |
| Vaulted/Cathedral Ceilings, Skylight(s), Sauna/Steam Room, Hot Tub, Bar-Wet, Heated Floors | |
| Range, Dishwasher, High End Refrigerator, Washer, Dryer, Range Hood | |
| Not in DB | |
| — | |
| — | |
| — | |
| Gas Log, Gas Starter |
Tax History
| Year | Property Taxes |
|---|---|
| 2019 | $21,036 |
Contact Agent
Nearby Similar Homes
Nearby Sold Comparables
Contact Agent
Listing Provided By
@properties










