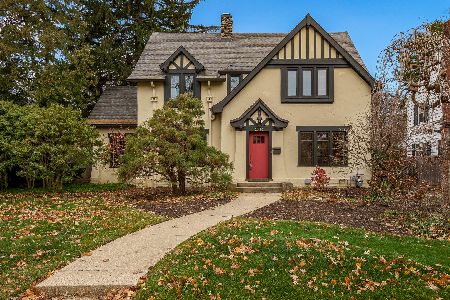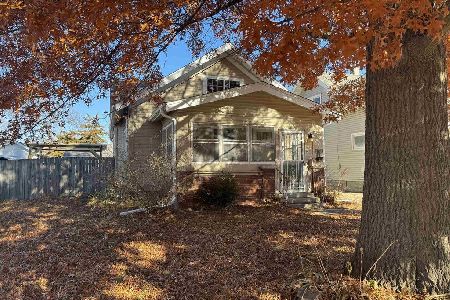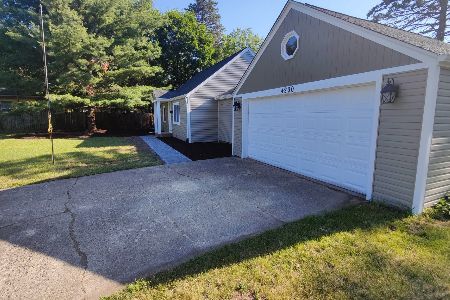4818 Arlington Street, Loves Park, Illinois 61111
$100,000
|
Sold
|
|
| Status: | Closed |
| Sqft: | 1,603 |
| Cost/Sqft: | $65 |
| Beds: | 3 |
| Baths: | 1 |
| Year Built: | 1930 |
| Property Taxes: | $2,294 |
| Days On Market: | 3034 |
| Lot Size: | 0,17 |
Description
You can't get more charm than with this 3 bedroom Cape Cod! Gorgeous stone exterior looks like it's straight from a fairytale! Hardwood floors throughout most of the house. Large master bedroom with plenty of natural light. Kitchen has stainless steel appliances, updated cabinets, and tiled backsplash. French doors lead out to your fenced-in backyard. Concrete driveway with a detached 2-car garage.
Property Specifics
| Single Family | |
| — | |
| Cape Cod | |
| 1930 | |
| Full | |
| — | |
| No | |
| 0.17 |
| Winnebago | |
| — | |
| 0 / Not Applicable | |
| None | |
| Public | |
| Public Sewer | |
| 09731411 | |
| 1112429014 |
Nearby Schools
| NAME: | DISTRICT: | DISTANCE: | |
|---|---|---|---|
|
Grade School
Loves Park Elementary School |
122 | — | |
|
Middle School
Harlem Middle School |
122 | Not in DB | |
|
High School
Harlem High School |
122 | Not in DB | |
Property History
| DATE: | EVENT: | PRICE: | SOURCE: |
|---|---|---|---|
| 1 Dec, 2017 | Sold | $100,000 | MRED MLS |
| 6 Nov, 2017 | Under contract | $104,000 | MRED MLS |
| — | Last price change | $108,000 | MRED MLS |
| 24 Aug, 2017 | Listed for sale | $114,900 | MRED MLS |
Room Specifics
Total Bedrooms: 3
Bedrooms Above Ground: 3
Bedrooms Below Ground: 0
Dimensions: —
Floor Type: Hardwood
Dimensions: —
Floor Type: Carpet
Full Bathrooms: 1
Bathroom Amenities: —
Bathroom in Basement: 0
Rooms: No additional rooms
Basement Description: Unfinished
Other Specifics
| 2.5 | |
| — | |
| Concrete | |
| Patio | |
| Fenced Yard | |
| 50,150,150,50 | |
| — | |
| None | |
| Hardwood Floors | |
| — | |
| Not in DB | |
| — | |
| — | |
| — | |
| — |
Tax History
| Year | Property Taxes |
|---|---|
| 2017 | $2,294 |
Contact Agent
Nearby Similar Homes
Nearby Sold Comparables
Contact Agent
Listing Provided By
RE/MAX Property Source






