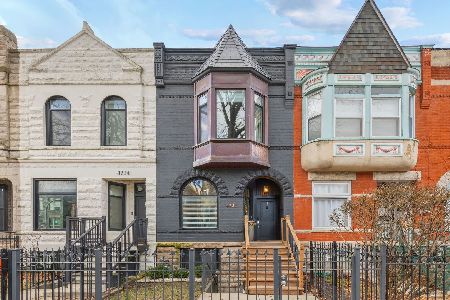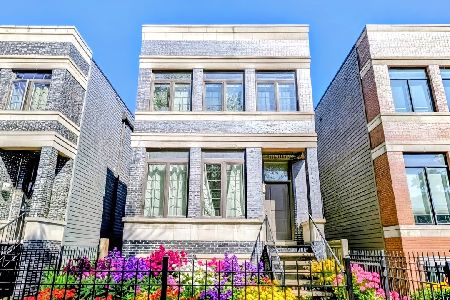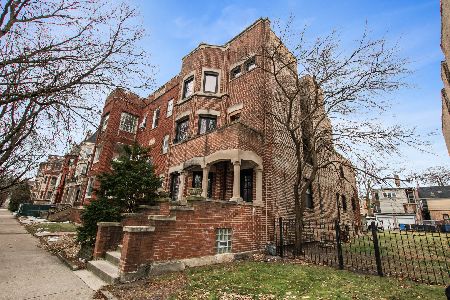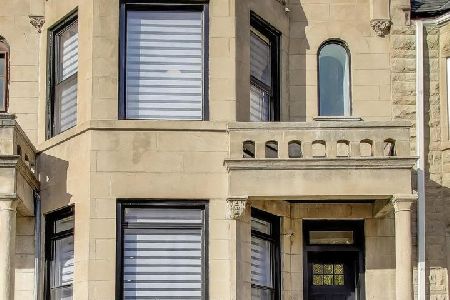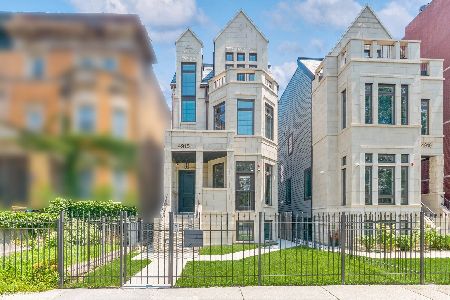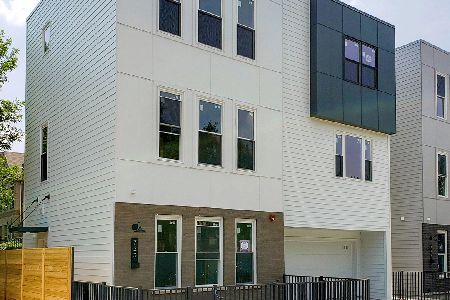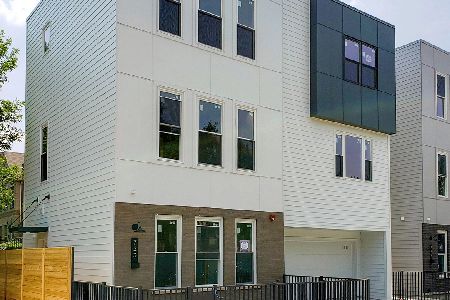4818 Evans Avenue, Grand Boulevard, Chicago, Illinois 60615
$656,500
|
Sold
|
|
| Status: | Closed |
| Sqft: | 3,800 |
| Cost/Sqft: | $171 |
| Beds: | 5 |
| Baths: | 4 |
| Year Built: | 1885 |
| Property Taxes: | $5,829 |
| Days On Market: | 1396 |
| Lot Size: | 0,07 |
Description
See Indoor Drone tour: You'll feel at home as soon as you step from the Welcome mat onto the warm flooring of this 5-bedroom, 4-bathroom updated Greystone. Oak hardwoods contribute to the legacy ambiance in all major rooms and corridors. 10' ceilings throughout. The kitchen features marvelous granite counter space in an attractive L-shaped layout with a center island. The primary bedroom is both a luxurious environment for maximum slumber and the springboard for a perfect dive into tomorrow. In addition to the convenience of the private bathroom (double sinks, separate tub and step-in shower), you will find not one but two walk-in closets, providing plenty of room for wardrobes of all seasons, and a private 12x20 deck. A sitting area adds still more versatility. The other four unique bedrooms are distributed throughout the house for maximum privacy. The finished walkout basement, with the convenience of a full bathroom, currently serves multiple purposes as a home office, a recreation room and guest sleeping quarters. Also featuring a 10x10 kitchenette/bar area. It would be a simple matter to reconfigure this bonus space however you please. A detached two-car garage new in 2016 is available for its original purpose or for use as additional flex space. The trouble-free yard means less work and more time to enjoy your domain. Durably built of pressure-treated wood, the deck is the perfect platform for the family's grillmaster. The property site also includes a 2nd floor deck. Nestled on a quiet, low-traffic street. Carry a picnic to the natural attractions of Washington Park. This charming abode is enviably situated for enjoyment in Chicago's highly desirable Bronzeville neighborhood.
Property Specifics
| Single Family | |
| — | |
| — | |
| 1885 | |
| — | |
| — | |
| No | |
| 0.07 |
| Cook | |
| — | |
| 0 / Not Applicable | |
| — | |
| — | |
| — | |
| 11337496 | |
| 20102130280000 |
Property History
| DATE: | EVENT: | PRICE: | SOURCE: |
|---|---|---|---|
| 14 Dec, 2007 | Sold | $275,000 | MRED MLS |
| 3 Jul, 2007 | Under contract | $275,000 | MRED MLS |
| 3 Apr, 2007 | Listed for sale | $275,000 | MRED MLS |
| 20 Jul, 2016 | Sold | $445,000 | MRED MLS |
| 16 May, 2016 | Under contract | $464,900 | MRED MLS |
| — | Last price change | $469,000 | MRED MLS |
| 12 Apr, 2016 | Listed for sale | $469,000 | MRED MLS |
| 1 Jul, 2022 | Sold | $656,500 | MRED MLS |
| 4 Apr, 2022 | Under contract | $649,900 | MRED MLS |
| 17 Mar, 2022 | Listed for sale | $649,900 | MRED MLS |
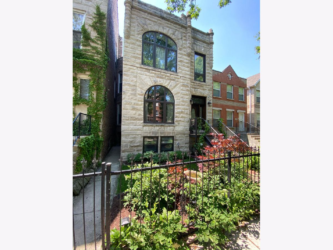
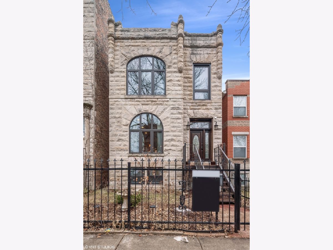
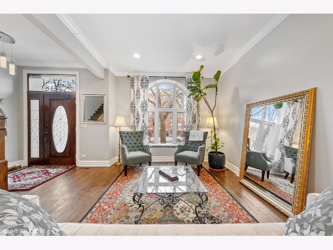
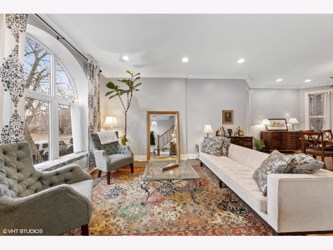
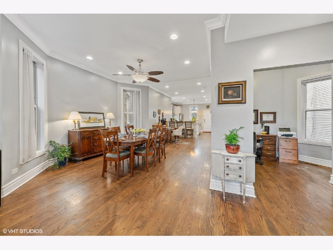
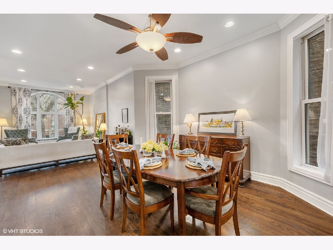
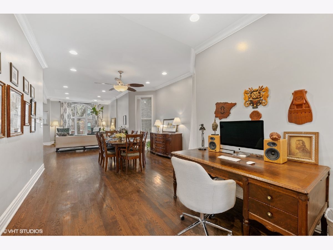
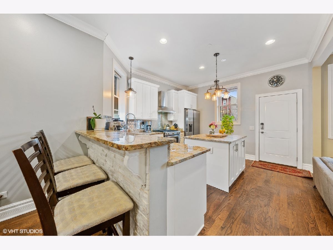
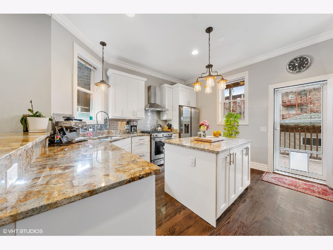
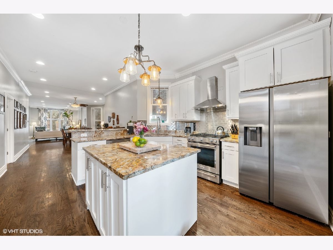
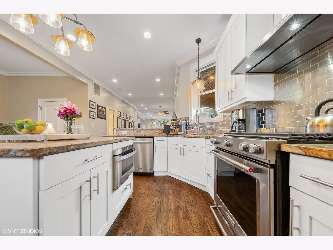
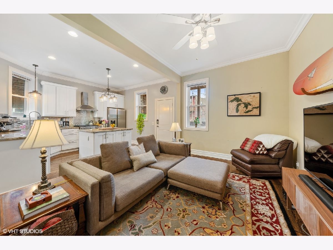
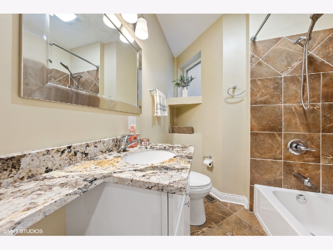
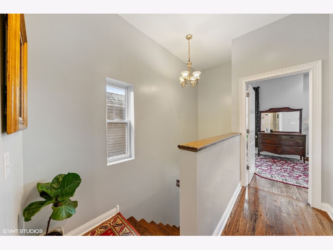
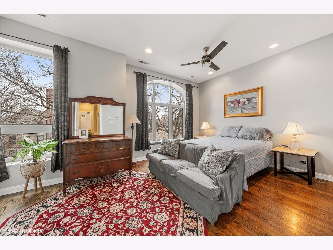
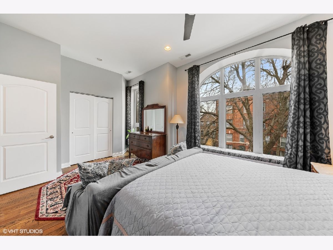
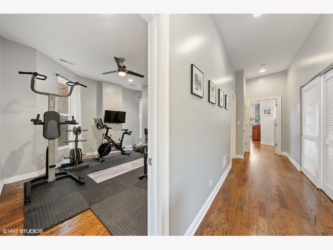
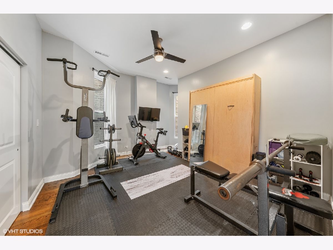
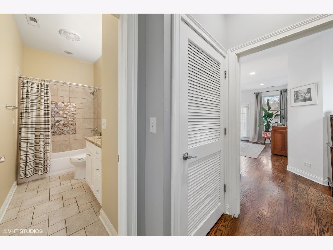
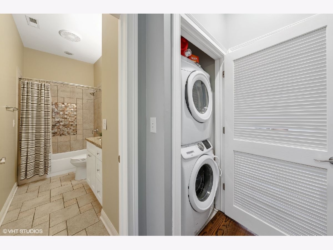
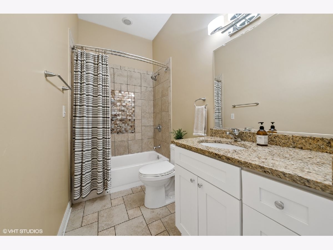
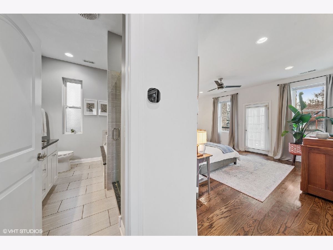
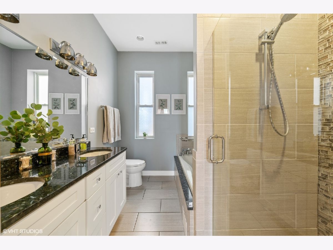
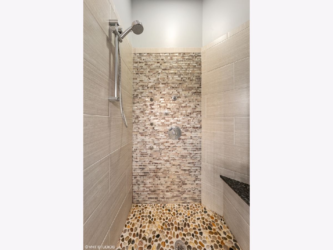
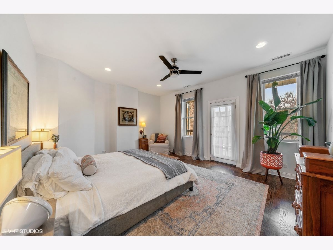
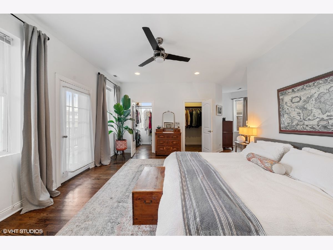
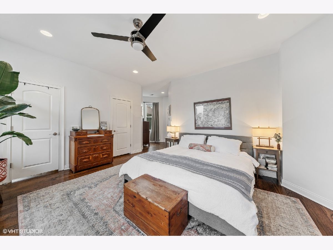
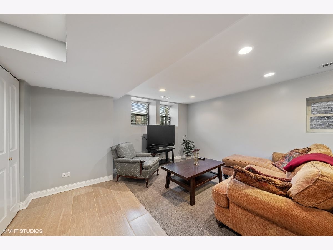
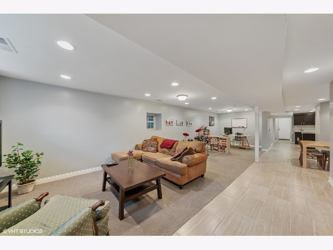
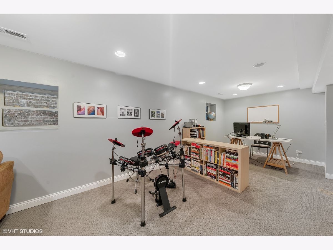
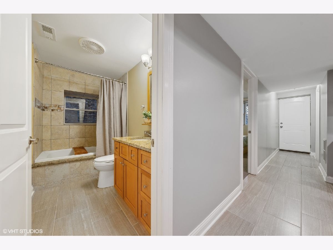
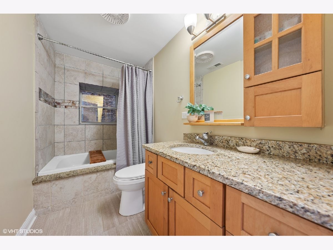
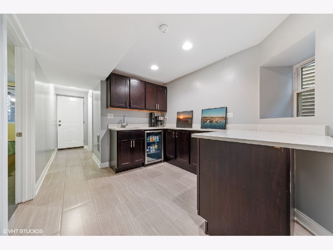
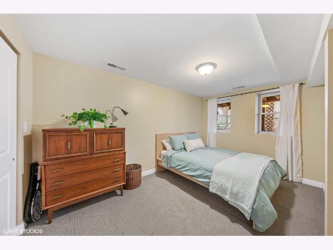
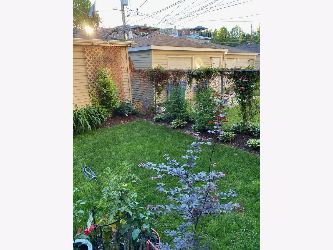
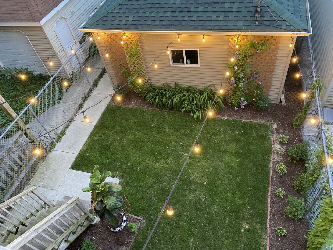
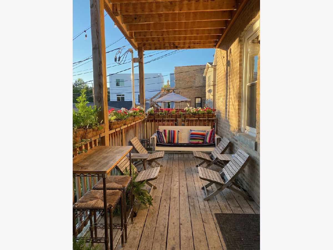
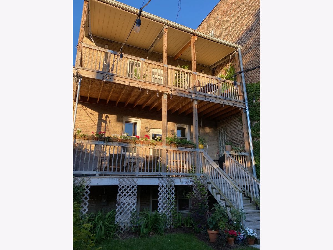
Room Specifics
Total Bedrooms: 5
Bedrooms Above Ground: 5
Bedrooms Below Ground: 0
Dimensions: —
Floor Type: —
Dimensions: —
Floor Type: —
Dimensions: —
Floor Type: —
Dimensions: —
Floor Type: —
Full Bathrooms: 4
Bathroom Amenities: Whirlpool,Separate Shower,Double Sink,Full Body Spray Shower
Bathroom in Basement: 1
Rooms: —
Basement Description: Finished
Other Specifics
| 2 | |
| — | |
| Off Alley | |
| — | |
| — | |
| 25X125 | |
| — | |
| — | |
| — | |
| — | |
| Not in DB | |
| — | |
| — | |
| — | |
| — |
Tax History
| Year | Property Taxes |
|---|---|
| 2007 | $1,901 |
| 2016 | $2,460 |
| 2022 | $5,829 |
Contact Agent
Nearby Similar Homes
Nearby Sold Comparables
Contact Agent
Listing Provided By
Compass

