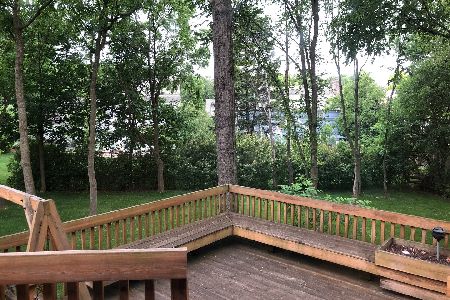4818 Kings Way, Gurnee, Illinois 60031
$450,000
|
Sold
|
|
| Status: | Closed |
| Sqft: | 2,742 |
| Cost/Sqft: | $164 |
| Beds: | 5 |
| Baths: | 3 |
| Year Built: | 1993 |
| Property Taxes: | $12,909 |
| Days On Market: | 807 |
| Lot Size: | 0,24 |
Description
Welcome Home! You will fall in LOVE with this rare 5-bedroom Heather S Model in sought after Providence Village! Boasting a charming front porch this STUNNING home is so inviting. As you step inside, you'll be captivated by the open floor plan of this home. Perfect for hosting your next family gathering. The living room and family room both feature patio doors that open to a massive wrap-around deck, providing a panoramic view of the expansive fenced yard. Adorned with mature pine trees, you'll enjoy entertaining outdoors and loads of privacy. The kitchen is a chef's dream. With granite counters, large center island, and stainless steel appliances, this kitchen has it all. The adjacent family room, adorned with hardwood floors, built-in cabinets, and cozy fireplace, exudes warmth and comfort. The Primary Bedroom boasts vaulted ceilings, a generous walk-in closet, and a luxurious bath complete with a tub and separate shower. Upstairs, discover four additional spacious bedrooms and full bath. This home is meticulously maintained, with loads of recent upgrades. Downstairs offers another fantastic space for entertaining! Updated interior lighting adds a modern touch, making this home truly move-in ready. Don't miss the opportunity to make this gem your own!
Property Specifics
| Single Family | |
| — | |
| — | |
| 1993 | |
| — | |
| HEATHER S | |
| No | |
| 0.24 |
| Lake | |
| Providence Village | |
| 150 / Annual | |
| — | |
| — | |
| — | |
| 11932619 | |
| 07261090030000 |
Nearby Schools
| NAME: | DISTRICT: | DISTANCE: | |
|---|---|---|---|
|
Grade School
Woodland Elementary School |
50 | — | |
|
Middle School
Woodland Middle School |
50 | Not in DB | |
|
High School
Warren Township High School |
121 | Not in DB | |
Property History
| DATE: | EVENT: | PRICE: | SOURCE: |
|---|---|---|---|
| 5 Jan, 2024 | Sold | $450,000 | MRED MLS |
| 20 Nov, 2023 | Under contract | $450,000 | MRED MLS |
| 17 Nov, 2023 | Listed for sale | $450,000 | MRED MLS |
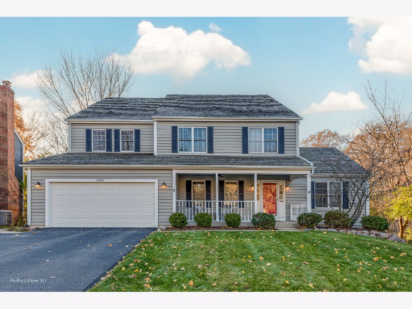
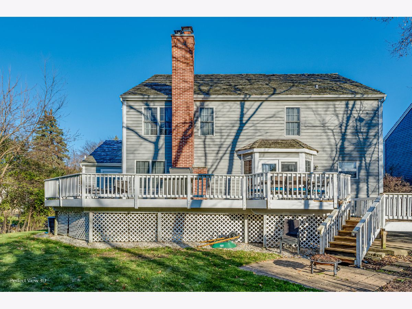
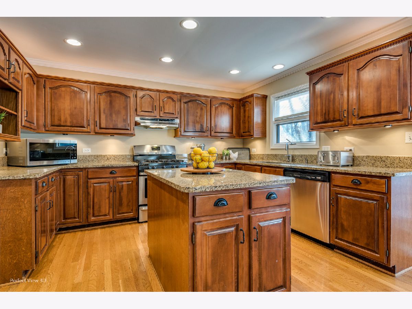
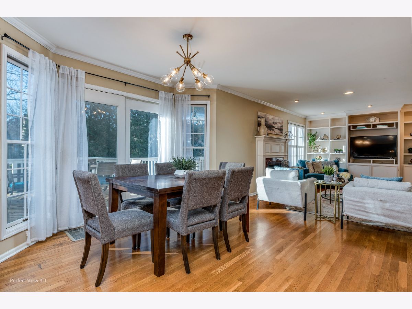
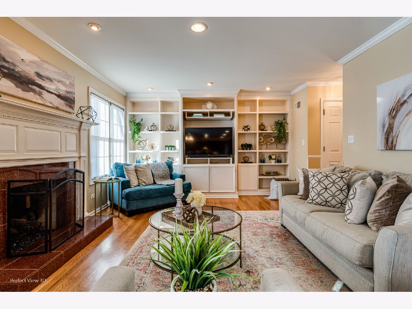
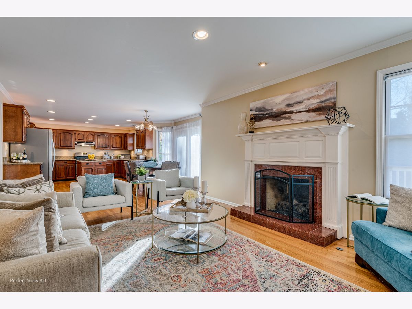
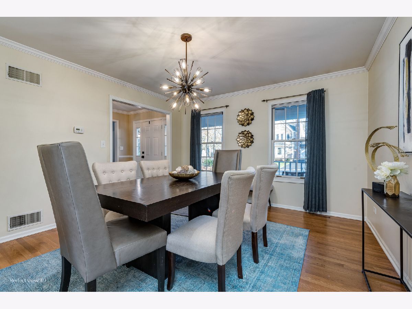
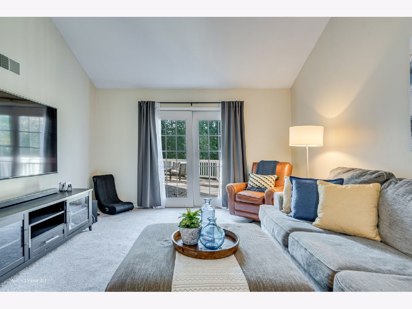
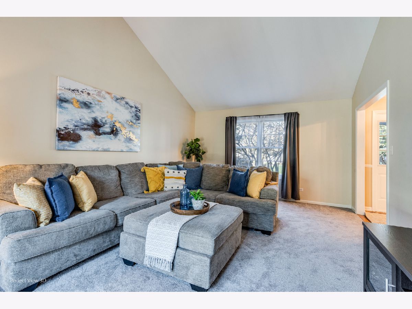
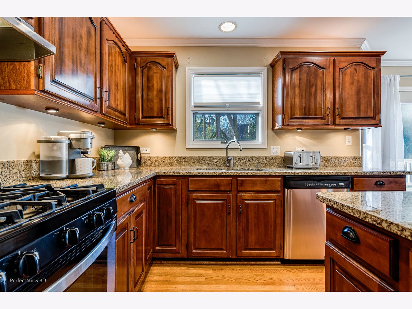
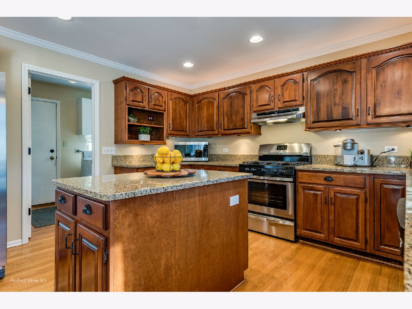
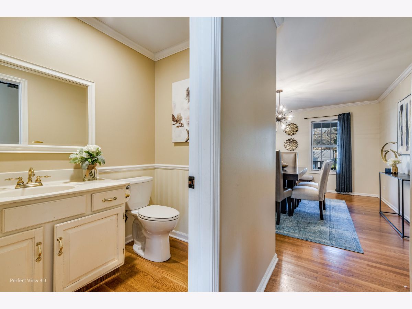
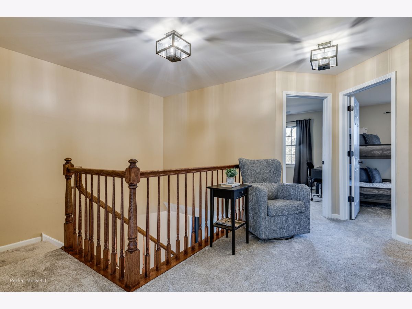
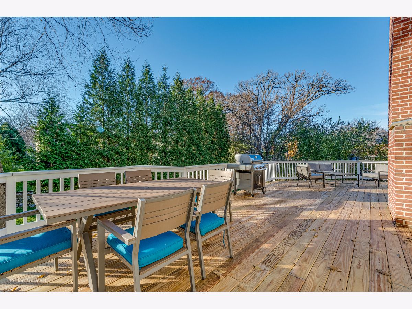
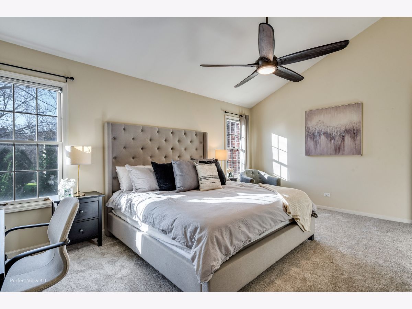
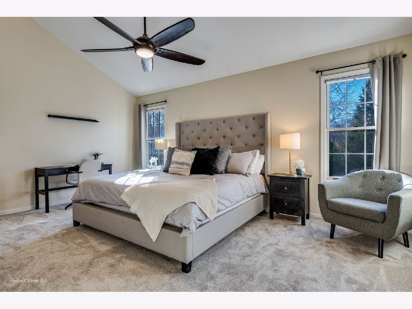
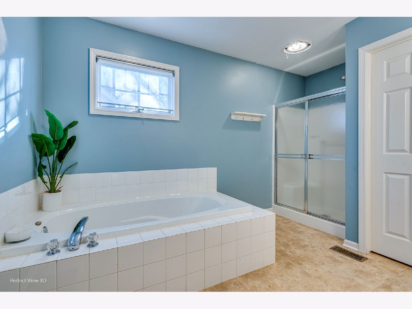
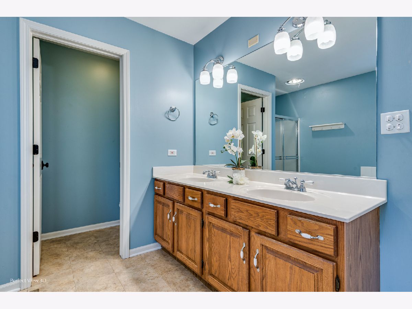
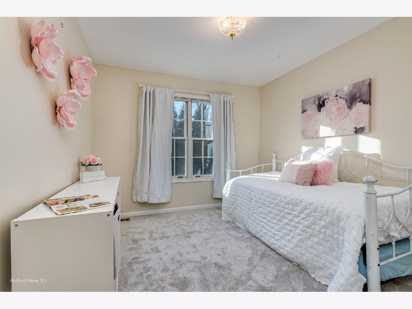
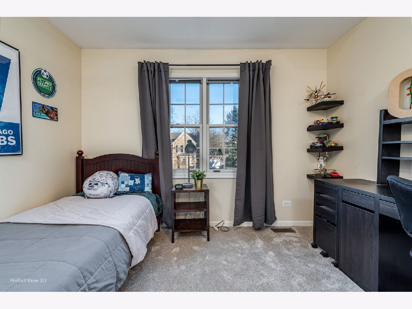
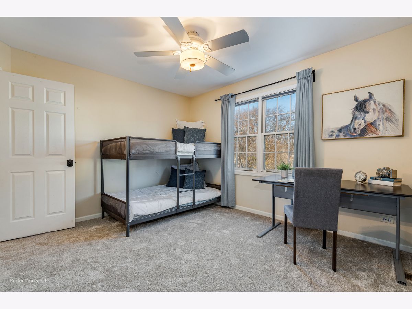
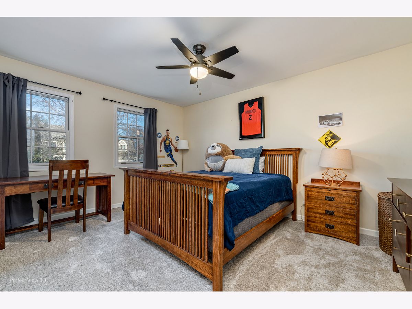
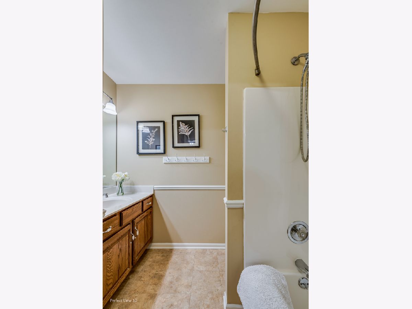
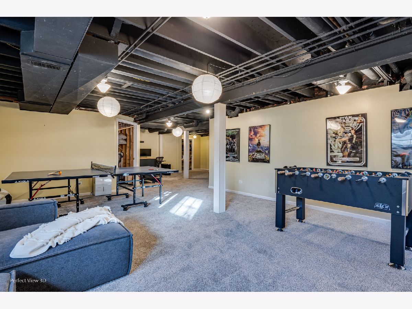
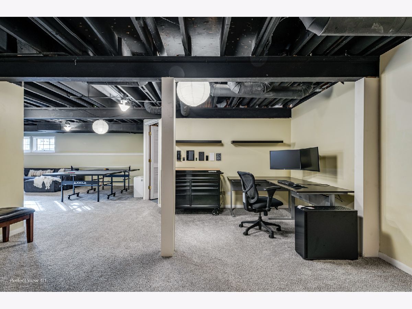
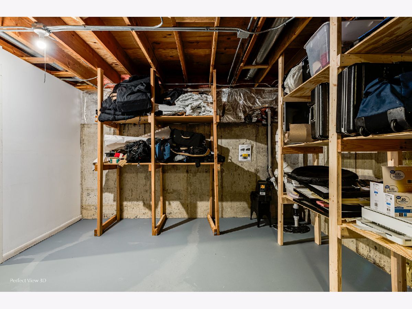
Room Specifics
Total Bedrooms: 5
Bedrooms Above Ground: 5
Bedrooms Below Ground: 0
Dimensions: —
Floor Type: —
Dimensions: —
Floor Type: —
Dimensions: —
Floor Type: —
Dimensions: —
Floor Type: —
Full Bathrooms: 3
Bathroom Amenities: —
Bathroom in Basement: 0
Rooms: —
Basement Description: Finished
Other Specifics
| 2.5 | |
| — | |
| Asphalt | |
| — | |
| — | |
| 84 X 131 X 85 X 126 | |
| Unfinished | |
| — | |
| — | |
| — | |
| Not in DB | |
| — | |
| — | |
| — | |
| — |
Tax History
| Year | Property Taxes |
|---|---|
| 2024 | $12,909 |
Contact Agent
Nearby Similar Homes
Nearby Sold Comparables
Contact Agent
Listing Provided By
Keller Williams North Shore West





