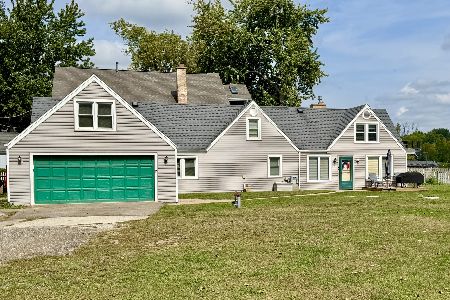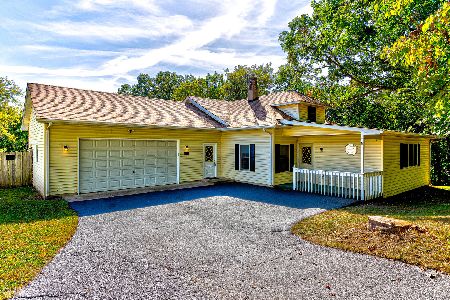4818 Wildwood Drive, Mchenry, Illinois 60051
$134,000
|
Sold
|
|
| Status: | Closed |
| Sqft: | 816 |
| Cost/Sqft: | $168 |
| Beds: | 3 |
| Baths: | 1 |
| Year Built: | 1922 |
| Property Taxes: | $3,410 |
| Days On Market: | 2589 |
| Lot Size: | 0,20 |
Description
PERFECT STARTER OR DOWNSIZING HOME! You have to come see this sweet, well maintained home asap. It boasts 2 bedrooms (possible 3 or office space), 1 bath, cozy fireplace (wood/gas), exposed beams in the living and dining room, high & dry full poured/sealed basement, washer/dryer (basement), 2 car garage, newer poured front patio AND a shed! Wauconda school district 118. Great views out the front windows of the home of the Fox River!
Property Specifics
| Single Family | |
| — | |
| — | |
| 1922 | |
| Full | |
| — | |
| No | |
| 0.2 |
| Mc Henry | |
| — | |
| 50 / Annual | |
| Other | |
| Private Well | |
| Septic-Private | |
| 10156423 | |
| 1529353058 |
Property History
| DATE: | EVENT: | PRICE: | SOURCE: |
|---|---|---|---|
| 3 Jun, 2019 | Sold | $134,000 | MRED MLS |
| 8 Apr, 2019 | Under contract | $137,000 | MRED MLS |
| — | Last price change | $143,000 | MRED MLS |
| 16 Dec, 2018 | Listed for sale | $143,000 | MRED MLS |
Room Specifics
Total Bedrooms: 3
Bedrooms Above Ground: 3
Bedrooms Below Ground: 0
Dimensions: —
Floor Type: Carpet
Dimensions: —
Floor Type: Vinyl
Full Bathrooms: 1
Bathroom Amenities: —
Bathroom in Basement: 0
Rooms: No additional rooms
Basement Description: Unfinished
Other Specifics
| 2 | |
| Block,Concrete Perimeter | |
| Asphalt | |
| Patio, Porch, Storms/Screens | |
| Fenced Yard,Water View,Mature Trees | |
| 75 X 125 X 75 X 125 | |
| Unfinished | |
| None | |
| First Floor Bedroom, First Floor Full Bath | |
| Range, Refrigerator, Washer, Dryer, Range Hood, Water Softener Owned | |
| Not in DB | |
| — | |
| — | |
| — | |
| Wood Burning, Gas Log, Gas Starter, Includes Accessories |
Tax History
| Year | Property Taxes |
|---|---|
| 2019 | $3,410 |
Contact Agent
Nearby Similar Homes
Nearby Sold Comparables
Contact Agent
Listing Provided By
RE/MAX Plaza






