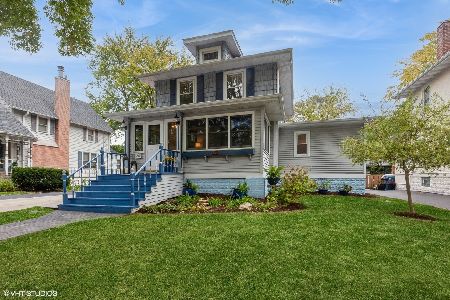4819 Prince Street, Downers Grove, Illinois 60515
$398,000
|
Sold
|
|
| Status: | Closed |
| Sqft: | 1,740 |
| Cost/Sqft: | $241 |
| Beds: | 4 |
| Baths: | 2 |
| Year Built: | 1931 |
| Property Taxes: | $6,842 |
| Days On Market: | 3363 |
| Lot Size: | 0,16 |
Description
Fantastic 2 story home located on brick paved Prince Street just 2 blocks from downtown Downers Grove and the Metra. A registered Sears Home with beautifully restored woodwork & trim. Vintage details throughout the home. First floor master bedroom with full renovated bathroom & fireplace. Vintage kitchen with bright breakfast area. Two enclosed porches and a 2.5 car garage. Three bedrooms on the second floor are nicely sized and share a beautiful full bathroom. New hardwood floors installed in the family room and the first floor hardwood floors refinished. Walk to all 3 schools! New roof 2013, HVAC 2012
Property Specifics
| Single Family | |
| — | |
| — | |
| 1931 | |
| Full | |
| — | |
| No | |
| 0.16 |
| Du Page | |
| — | |
| 0 / Not Applicable | |
| None | |
| Lake Michigan | |
| Public Sewer | |
| 09381472 | |
| 0908108005 |
Nearby Schools
| NAME: | DISTRICT: | DISTANCE: | |
|---|---|---|---|
|
Grade School
Pierce Downer Elementary School |
58 | — | |
|
Middle School
Herrick Middle School |
58 | Not in DB | |
|
High School
North High School |
99 | Not in DB | |
Property History
| DATE: | EVENT: | PRICE: | SOURCE: |
|---|---|---|---|
| 17 Aug, 2015 | Sold | $402,500 | MRED MLS |
| 17 Jun, 2015 | Under contract | $410,000 | MRED MLS |
| — | Last price change | $425,000 | MRED MLS |
| 24 Apr, 2015 | Listed for sale | $425,000 | MRED MLS |
| 3 Jan, 2017 | Sold | $398,000 | MRED MLS |
| 21 Dec, 2016 | Under contract | $419,900 | MRED MLS |
| — | Last price change | $424,900 | MRED MLS |
| 31 Oct, 2016 | Listed for sale | $424,900 | MRED MLS |
| 27 Dec, 2024 | Sold | $649,900 | MRED MLS |
| 10 Nov, 2024 | Under contract | $649,900 | MRED MLS |
| — | Last price change | $670,000 | MRED MLS |
| 16 Oct, 2024 | Listed for sale | $670,000 | MRED MLS |
Room Specifics
Total Bedrooms: 4
Bedrooms Above Ground: 4
Bedrooms Below Ground: 0
Dimensions: —
Floor Type: Hardwood
Dimensions: —
Floor Type: Hardwood
Dimensions: —
Floor Type: Hardwood
Full Bathrooms: 2
Bathroom Amenities: —
Bathroom in Basement: 0
Rooms: Breakfast Room,Den,Screened Porch,Enclosed Porch
Basement Description: Unfinished
Other Specifics
| 2 | |
| Concrete Perimeter | |
| Concrete | |
| Deck | |
| — | |
| 50X132 | |
| — | |
| Full | |
| First Floor Bedroom | |
| Double Oven, Dishwasher, Refrigerator | |
| Not in DB | |
| Sidewalks | |
| — | |
| — | |
| — |
Tax History
| Year | Property Taxes |
|---|---|
| 2015 | $7,307 |
| 2017 | $6,842 |
| 2024 | $10,070 |
Contact Agent
Nearby Similar Homes
Nearby Sold Comparables
Contact Agent
Listing Provided By
Coldwell Banker Residential








