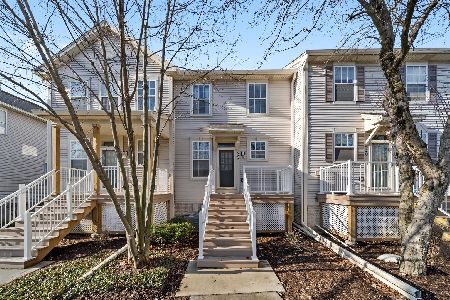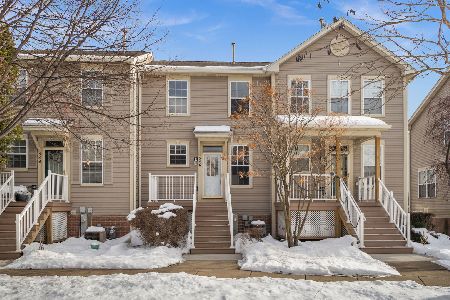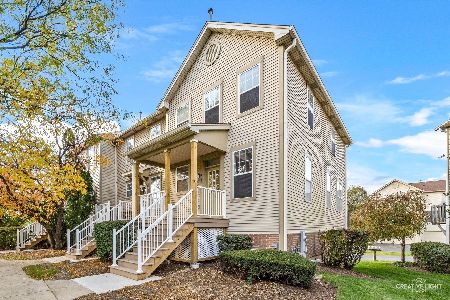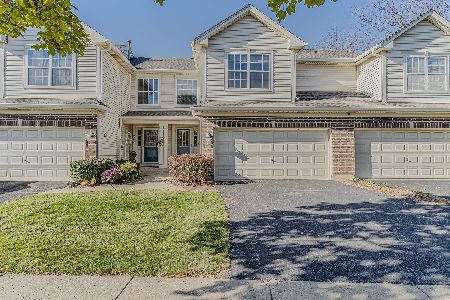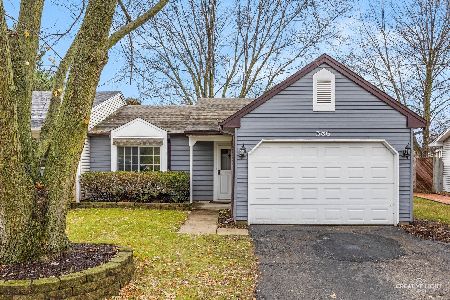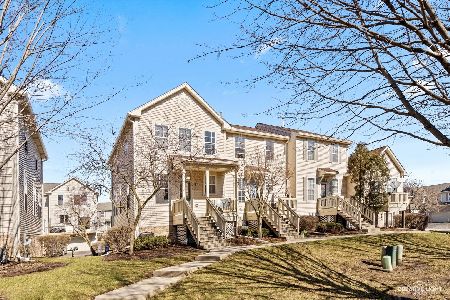482 Littleton Trail, Elgin, Illinois 60120
$210,000
|
Sold
|
|
| Status: | Closed |
| Sqft: | 1,323 |
| Cost/Sqft: | $151 |
| Beds: | 2 |
| Baths: | 3 |
| Year Built: | 2000 |
| Property Taxes: | $4,257 |
| Days On Market: | 1735 |
| Lot Size: | 0,00 |
Description
Wonderful End Unit In Desirable Fieldstone ~ Tons Of Natural Light Shines In Through The Many Windows ~ Nine Foot Ceilings On the Main Floor ~ Open Kitchen Design With Loads Of Cabinets and Lots of Prep Space On The Abundance Of Granite Countertops ~ Large Breakfast Bar Plus Separate Dining Area Too ~ Pantry Closet ~ Sliding Glass Door Opens To A Private Deck ~ Spacious Open Living Room ~ Main Floor 1/2 Bath ~ Primary Bedroom Features A Walk-In Closet And Private Bath With Double Sinks ~ Second Generous Sized Bedroom PLUS An Additional Full Bath ~ Second Floor Laundry ~ Lower Level Offers Bonus Space That Can Be Used As An Office, Exercise Area, Hobby Room or Storage ~ Attached 2 Car Garage With Storage ~ Convenient Location With Easy Access To Expressways, Shopping and Much More!
Property Specifics
| Condos/Townhomes | |
| 2 | |
| — | |
| 2000 | |
| Partial | |
| ASHFIELD | |
| No | |
| — |
| Cook | |
| Fieldstone | |
| 234 / Monthly | |
| Insurance,Exterior Maintenance,Lawn Care,Snow Removal | |
| Public | |
| Public Sewer | |
| 11065970 | |
| 06202080181218 |
Nearby Schools
| NAME: | DISTRICT: | DISTANCE: | |
|---|---|---|---|
|
Grade School
Hilltop Elementary School |
46 | — | |
|
Middle School
Ellis Middle School |
46 | Not in DB | |
|
High School
Elgin High School |
46 | Not in DB | |
Property History
| DATE: | EVENT: | PRICE: | SOURCE: |
|---|---|---|---|
| 2 Oct, 2012 | Sold | $106,000 | MRED MLS |
| 24 Aug, 2012 | Under contract | $113,500 | MRED MLS |
| 28 Jul, 2012 | Listed for sale | $113,500 | MRED MLS |
| 23 Jun, 2021 | Sold | $210,000 | MRED MLS |
| 26 Apr, 2021 | Under contract | $199,900 | MRED MLS |
| 26 Apr, 2021 | Listed for sale | $199,900 | MRED MLS |
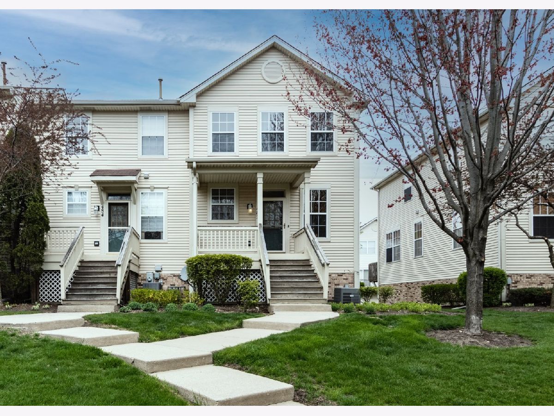
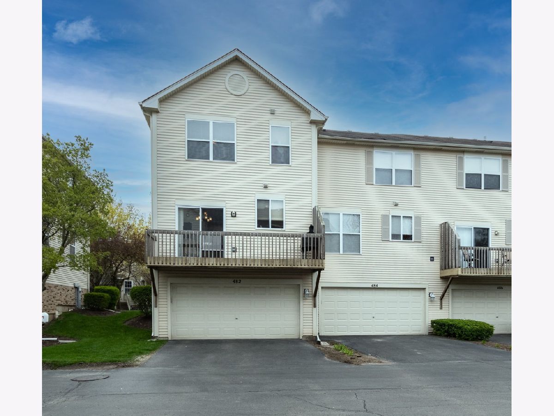
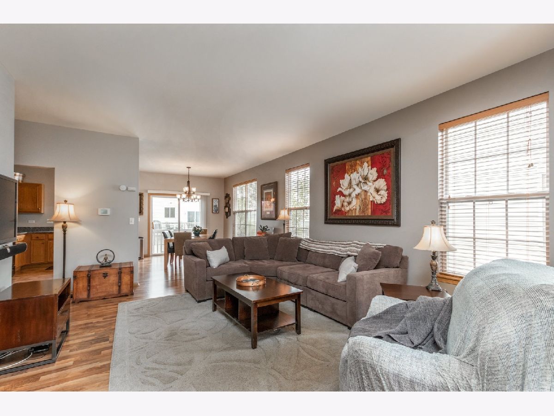
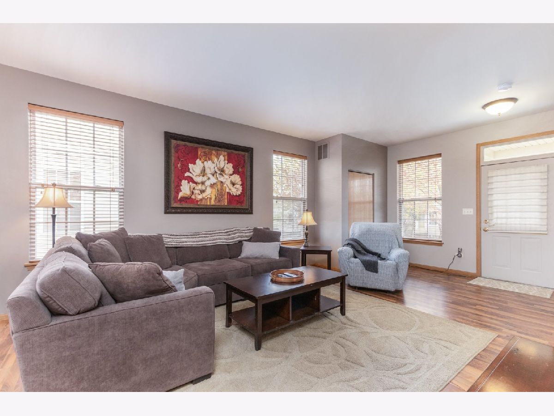
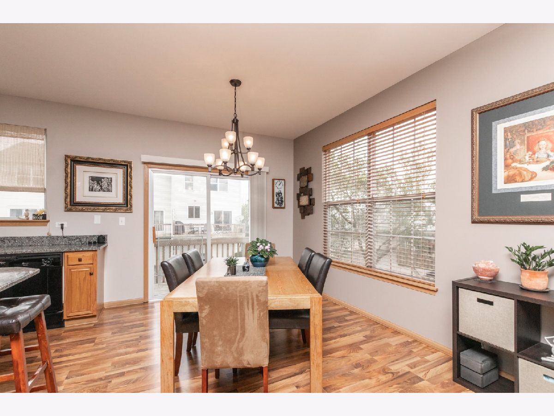
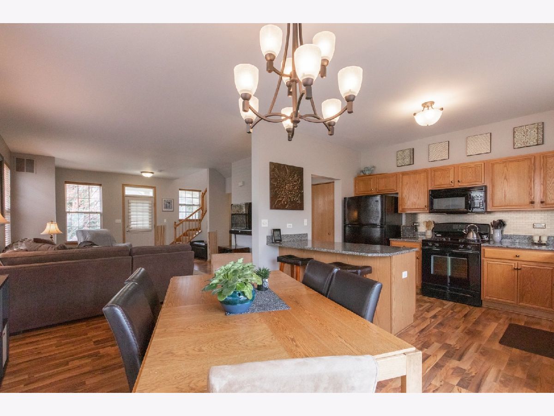
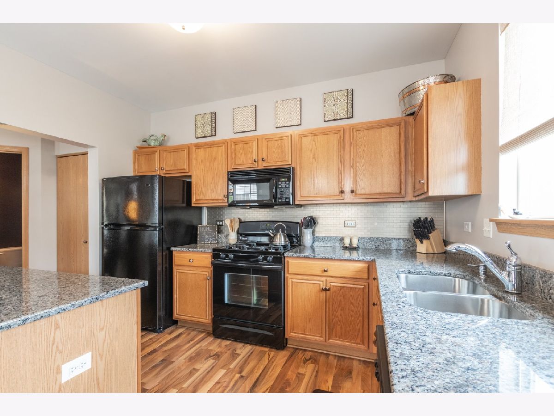
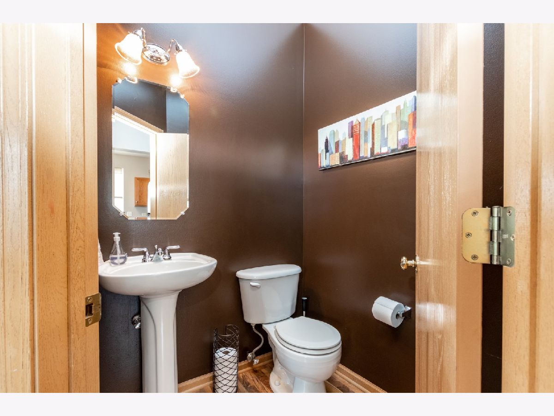
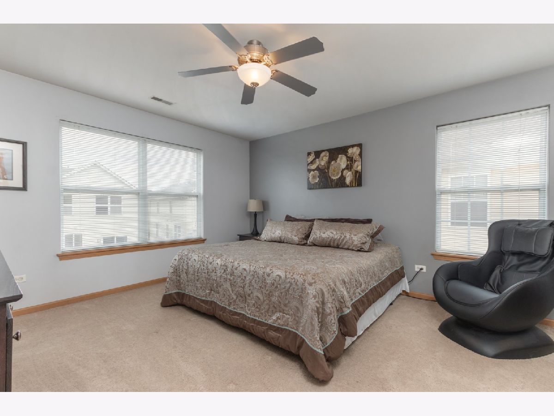
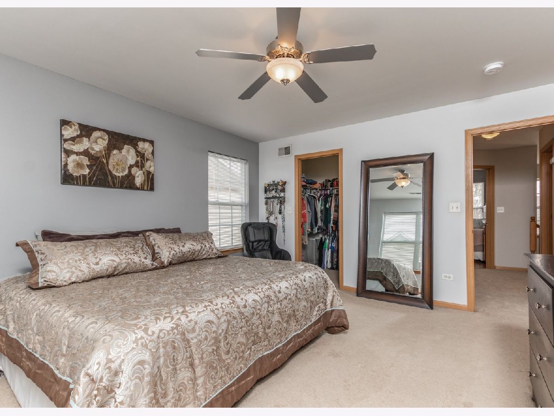
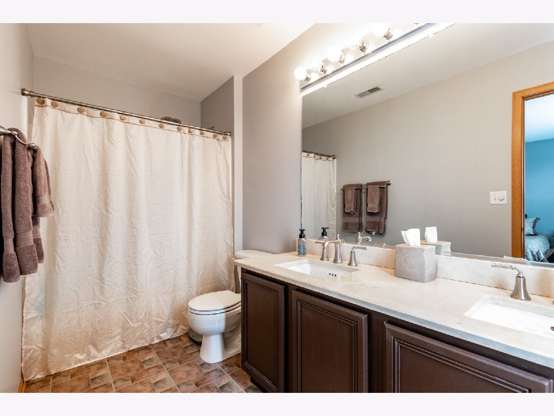
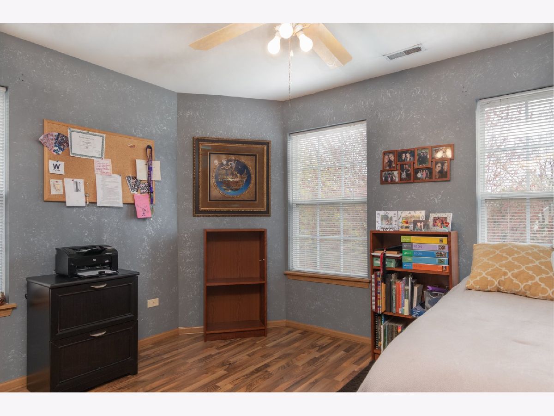
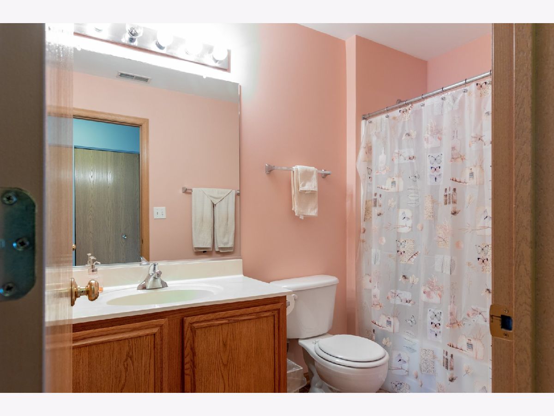
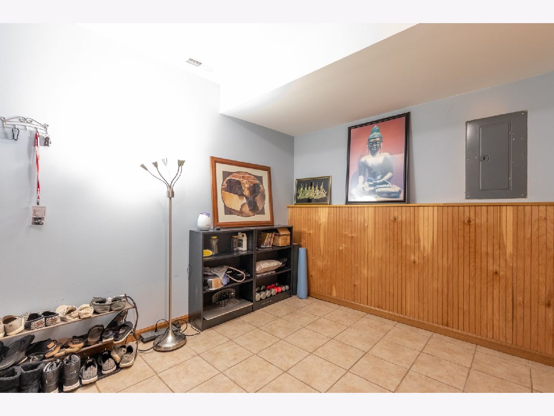
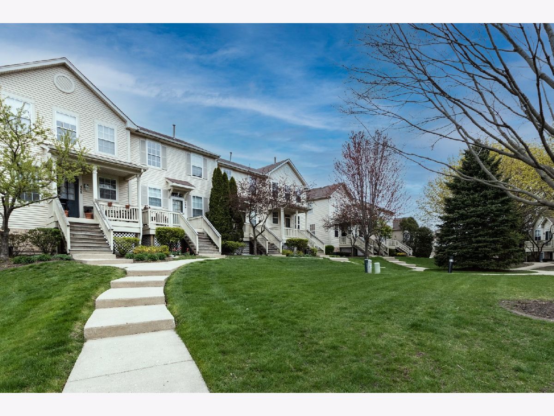
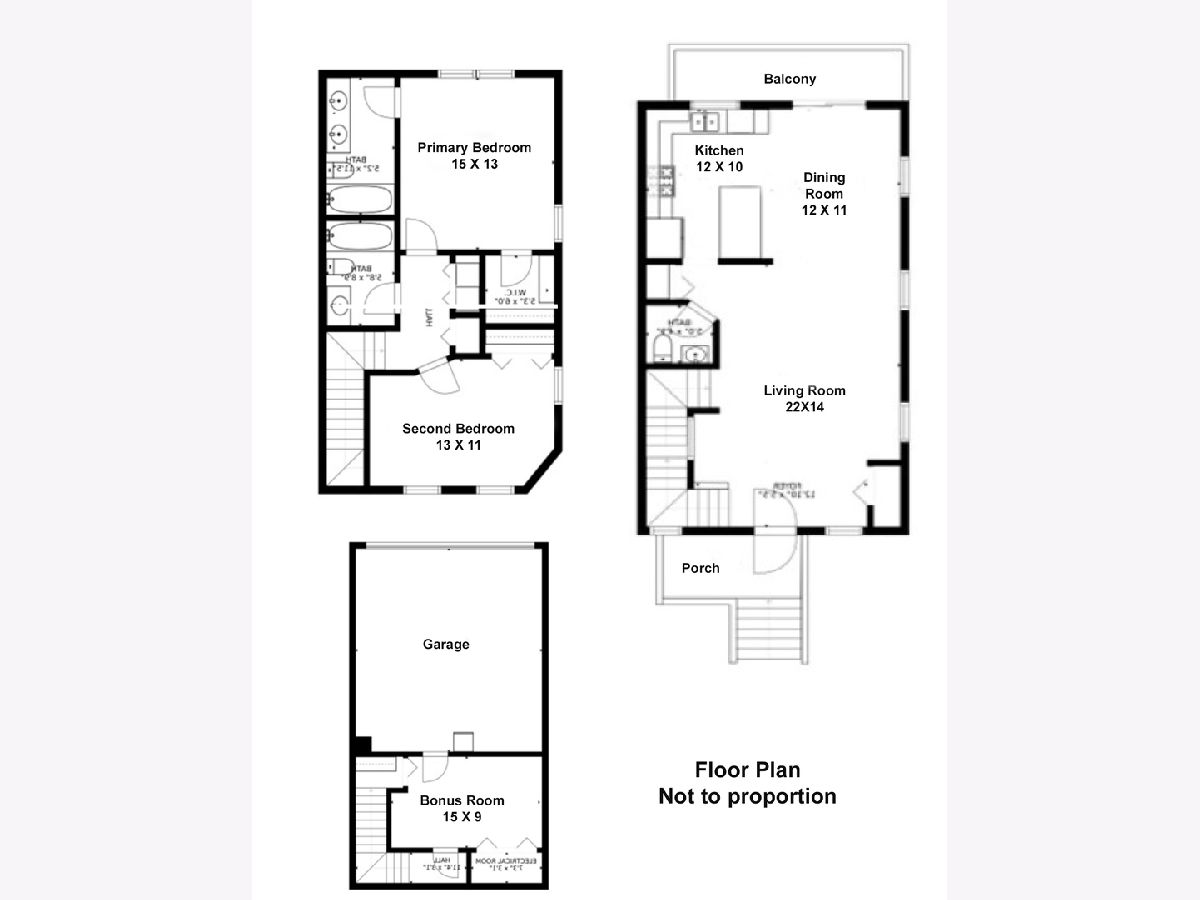
Room Specifics
Total Bedrooms: 2
Bedrooms Above Ground: 2
Bedrooms Below Ground: 0
Dimensions: —
Floor Type: Wood Laminate
Full Bathrooms: 3
Bathroom Amenities: —
Bathroom in Basement: 0
Rooms: Den,Walk In Closet
Basement Description: Finished
Other Specifics
| 2 | |
| Concrete Perimeter | |
| Asphalt | |
| Deck, Porch, End Unit | |
| Common Grounds | |
| COMMON | |
| — | |
| Full | |
| Wood Laminate Floors, Second Floor Laundry, Walk-In Closet(s), Ceiling - 9 Foot | |
| Range, Microwave, Dishwasher, Refrigerator, Washer, Dryer | |
| Not in DB | |
| — | |
| — | |
| — | |
| — |
Tax History
| Year | Property Taxes |
|---|---|
| 2012 | $3,845 |
| 2021 | $4,257 |
Contact Agent
Nearby Similar Homes
Nearby Sold Comparables
Contact Agent
Listing Provided By
Compass

