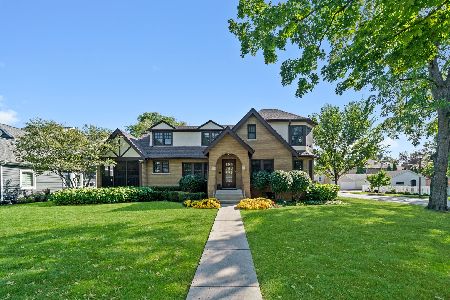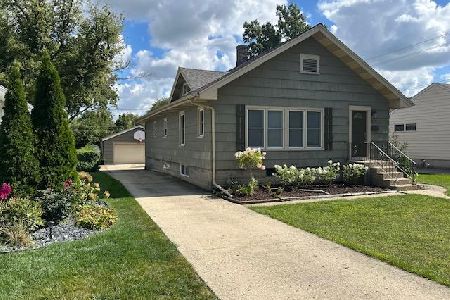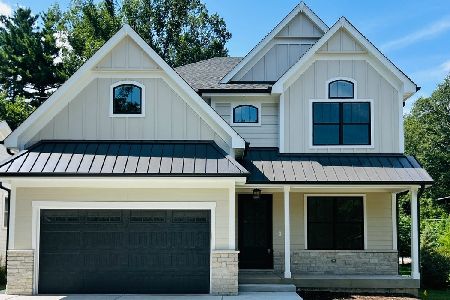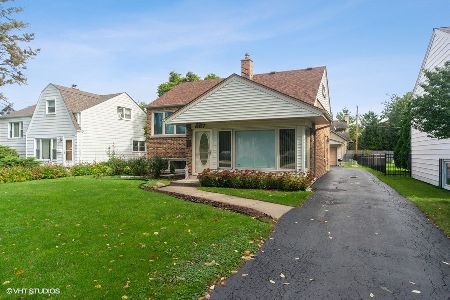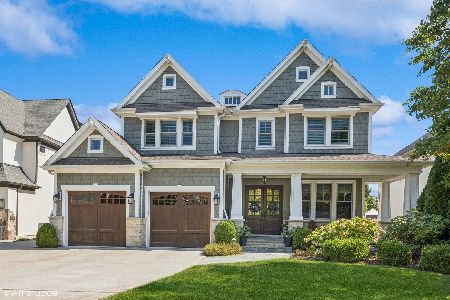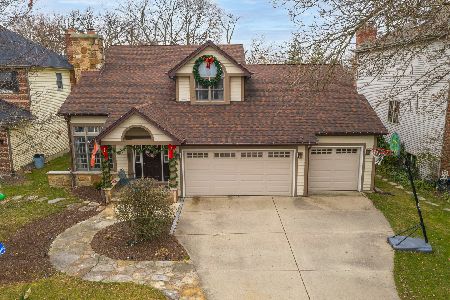482 Rex Boulevard, Elmhurst, Illinois 60126
$725,000
|
Sold
|
|
| Status: | Closed |
| Sqft: | 3,651 |
| Cost/Sqft: | $205 |
| Beds: | 4 |
| Baths: | 4 |
| Year Built: | 2000 |
| Property Taxes: | $15,593 |
| Days On Market: | 2399 |
| Lot Size: | 0,36 |
Description
This lavishing home has been completely painted throughout with new hardware & refinished hardwood floors. You are nestled on a corner lot where you can enjoy your private setting with the Prairie Path to the North and your serine backyard facing West to enjoy gorgeous sunsets. You enter the front door to a wonderful airy foyer with cathedral ceilings that welcome you home. This open concept is second to none for entertaining family & friends. The kitchen is adjoined with the family room featuring a beautiful all brick fireplace and wet bar for those chilling fall & winter nights. Or maybe enjoy the outside deck or screened-in deck with heated floors if you want to watch the snowfall during the day. Master bedroom boasts skylight, sitting area & fabulous bath w/jetted tub. English basement with two bedrooms, full bath & a section that is roughed-out to put a second kitchen. In addition, there is a side entrance in the basement so one can come and go as they please. This is a must see!
Property Specifics
| Single Family | |
| — | |
| Traditional | |
| 2000 | |
| English | |
| — | |
| Yes | |
| 0.36 |
| Du Page | |
| — | |
| 0 / Not Applicable | |
| None | |
| Lake Michigan,Public | |
| Public Sewer | |
| 10367441 | |
| 0611120008 |
Nearby Schools
| NAME: | DISTRICT: | DISTANCE: | |
|---|---|---|---|
|
Grade School
Lincoln Elementary School |
205 | — | |
|
Middle School
Bryan Middle School |
205 | Not in DB | |
|
High School
York Community High School |
205 | Not in DB | |
Property History
| DATE: | EVENT: | PRICE: | SOURCE: |
|---|---|---|---|
| 10 Jul, 2019 | Sold | $725,000 | MRED MLS |
| 7 May, 2019 | Under contract | $750,000 | MRED MLS |
| 4 May, 2019 | Listed for sale | $750,000 | MRED MLS |
Room Specifics
Total Bedrooms: 6
Bedrooms Above Ground: 4
Bedrooms Below Ground: 2
Dimensions: —
Floor Type: Carpet
Dimensions: —
Floor Type: Carpet
Dimensions: —
Floor Type: Carpet
Dimensions: —
Floor Type: —
Dimensions: —
Floor Type: —
Full Bathrooms: 4
Bathroom Amenities: Whirlpool,Double Sink
Bathroom in Basement: 1
Rooms: Office,Loft,Utility Room-1st Floor,Bedroom 5,Bedroom 6,Other Room
Basement Description: Finished,Exterior Access,Bathroom Rough-In
Other Specifics
| 3 | |
| Concrete Perimeter | |
| Concrete | |
| Deck, Porch, Porch Screened, Screened Deck, Storms/Screens, Outdoor Grill | |
| Stream(s) | |
| 74.12X245.26X121.95X215 | |
| — | |
| Full | |
| Hardwood Floors, Heated Floors, First Floor Bedroom, In-Law Arrangement, First Floor Laundry, First Floor Full Bath | |
| Microwave, Dishwasher, Refrigerator, Washer, Dryer, Disposal, Stainless Steel Appliance(s) | |
| Not in DB | |
| — | |
| — | |
| — | |
| Wood Burning |
Tax History
| Year | Property Taxes |
|---|---|
| 2019 | $15,593 |
Contact Agent
Nearby Similar Homes
Nearby Sold Comparables
Contact Agent
Listing Provided By
Berkshire Hathaway HomeServices KoenigRubloff


