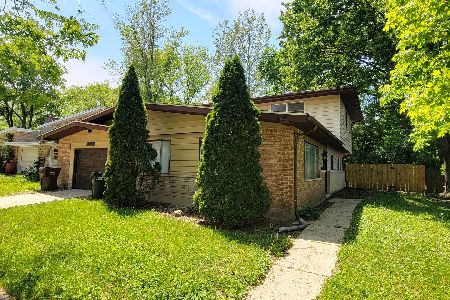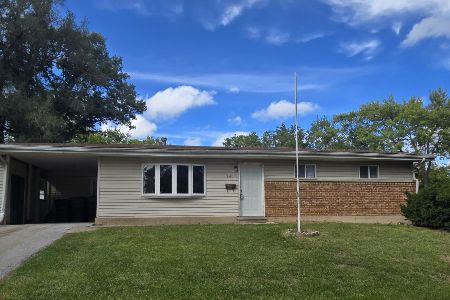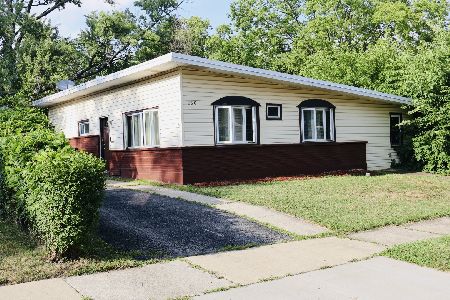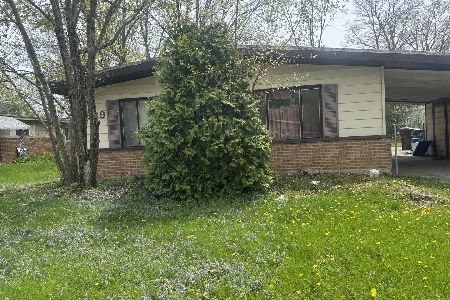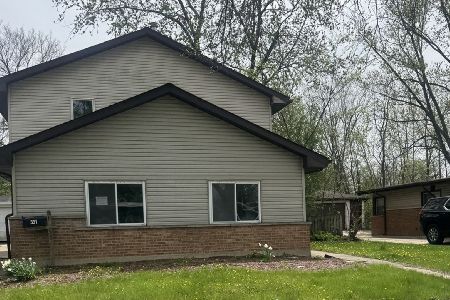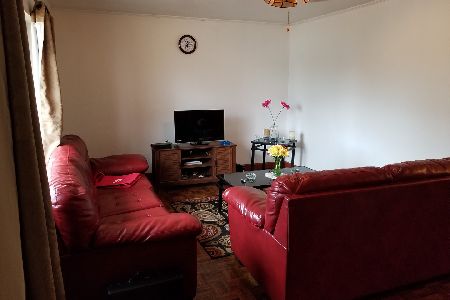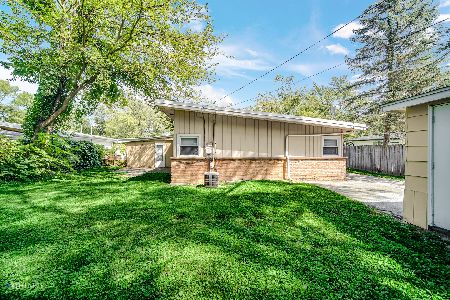482 Shabbona Drive, Park Forest, Illinois 60466
$165,000
|
Sold
|
|
| Status: | Closed |
| Sqft: | 1,352 |
| Cost/Sqft: | $126 |
| Beds: | 4 |
| Baths: | 2 |
| Year Built: | 1952 |
| Property Taxes: | $6,619 |
| Days On Market: | 1573 |
| Lot Size: | 0,18 |
Description
Beautifully updated and ready for new owners! Fully privacy fenced and spacious yard go with this 4-bedroom Ranch on a serene street near public transportation/recreation/schools. New Roof, new garage door, new Vinyl plank flooring, new carpet, new subway tile in bathtub, new bathroom vanities, new bathroom faucets and fixtures.Freshly painted inside and out, stainless steel appliances and new light fixtures throughout the house. Underground utilities. HUGE "Bonus Room" directly off of the master bedroom would make a fantastic nursery, small child's bedroom, office, craft room, man cave, game room or whatever creative ideas you have! Community parks, walking paths, two-car garage. Garden area, grass lawn, mature plants. A must-see discovery! Community swimming pool and tennis. Please view the 3-D tour and schedule your private showing today!
Property Specifics
| Single Family | |
| — | |
| Ranch | |
| 1952 | |
| None | |
| RANCH | |
| No | |
| 0.18 |
| Will | |
| — | |
| 0 / Not Applicable | |
| None | |
| Lake Michigan | |
| Public Sewer | |
| 11269457 | |
| 2114022040130000 |
Property History
| DATE: | EVENT: | PRICE: | SOURCE: |
|---|---|---|---|
| 3 Jun, 2015 | Sold | $25,000 | MRED MLS |
| 10 Apr, 2015 | Under contract | $25,000 | MRED MLS |
| 30 Mar, 2015 | Listed for sale | $25,000 | MRED MLS |
| 2 Jul, 2021 | Sold | $75,000 | MRED MLS |
| 21 May, 2021 | Under contract | $74,900 | MRED MLS |
| 20 Nov, 2019 | Listed for sale | $74,900 | MRED MLS |
| 27 Jan, 2022 | Sold | $165,000 | MRED MLS |
| 16 Nov, 2021 | Under contract | $169,700 | MRED MLS |
| 10 Nov, 2021 | Listed for sale | $169,700 | MRED MLS |
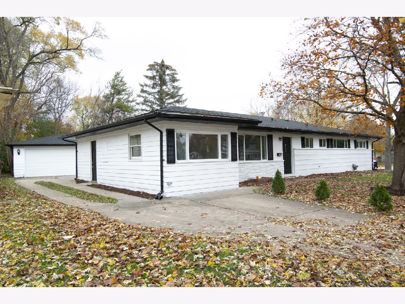
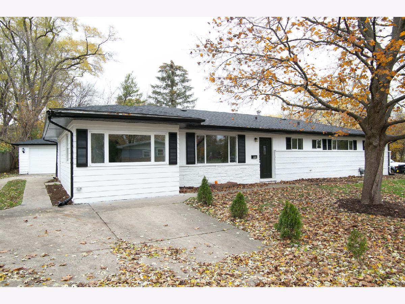
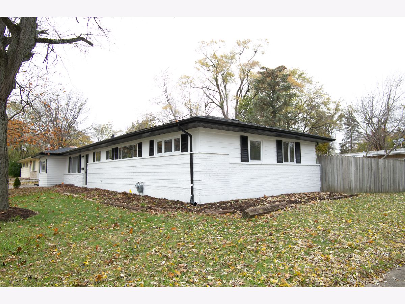
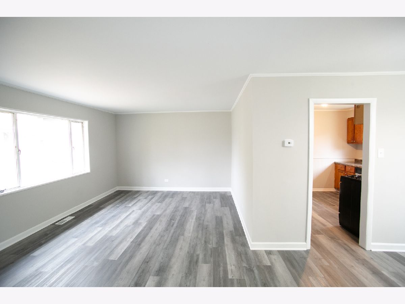
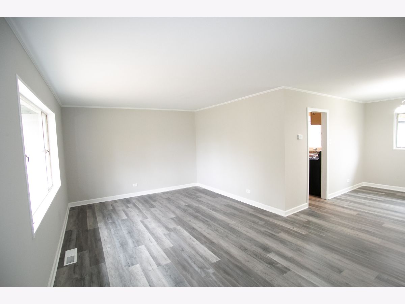
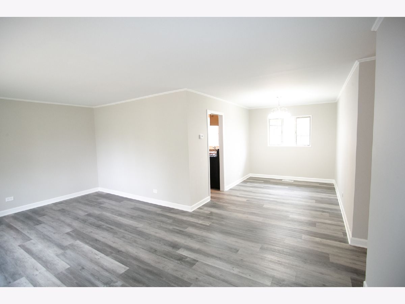
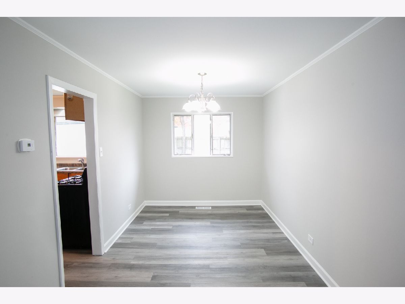
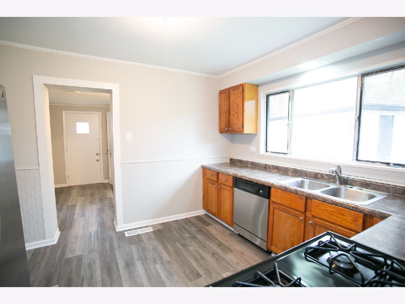
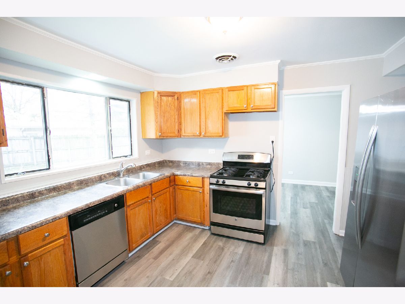
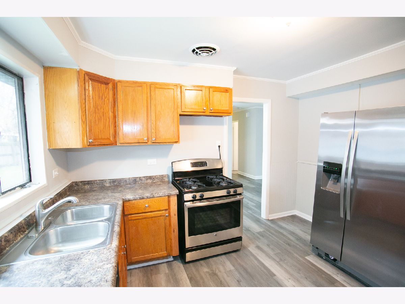
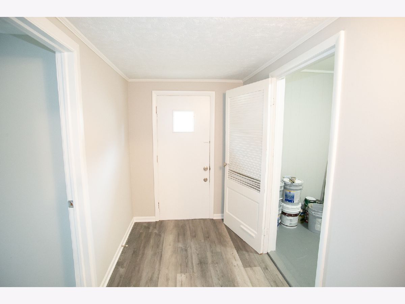
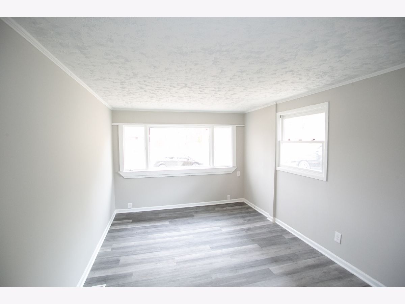
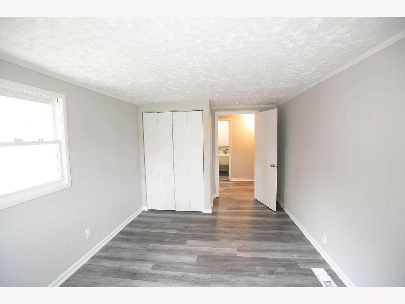
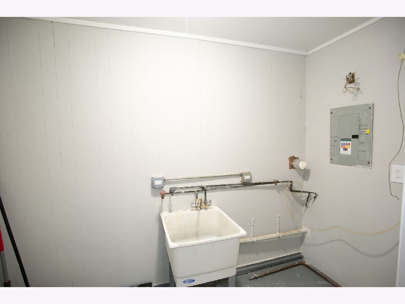
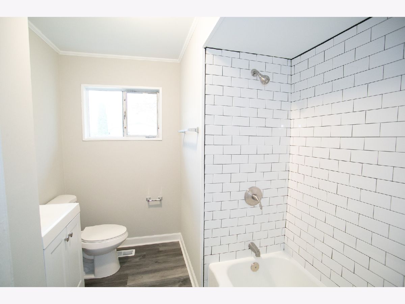
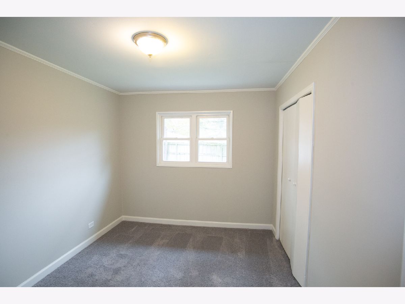
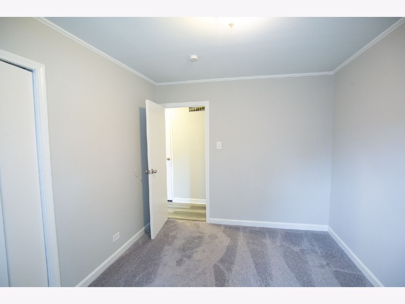
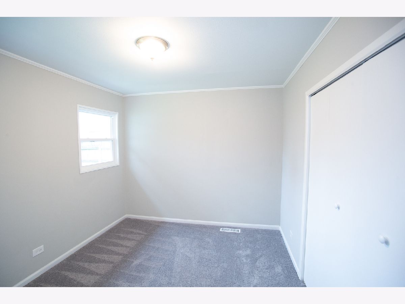
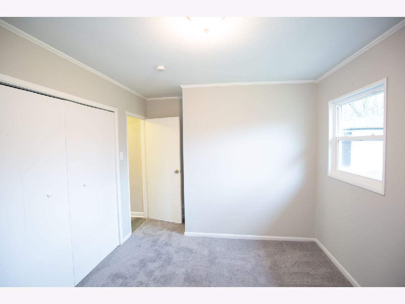
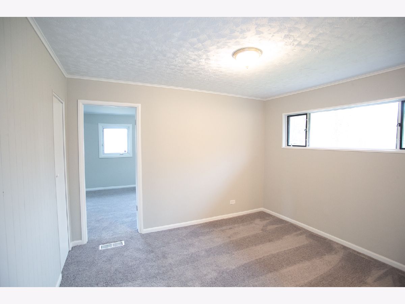
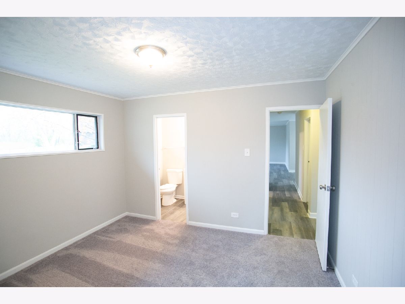
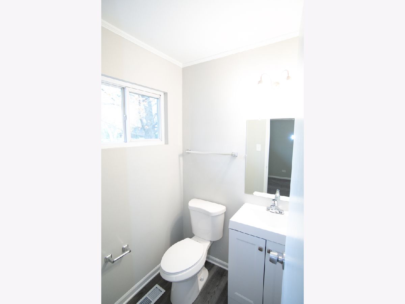
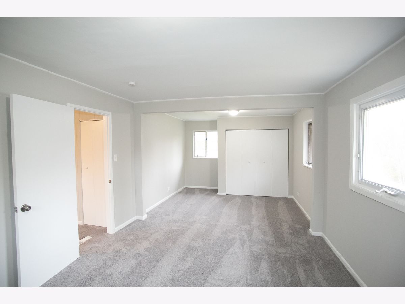
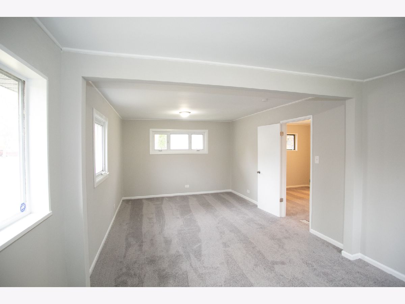
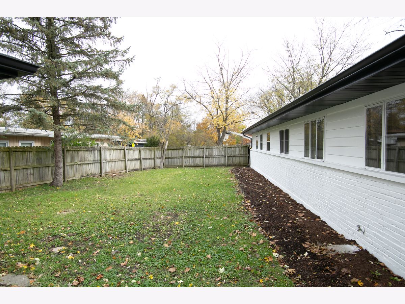
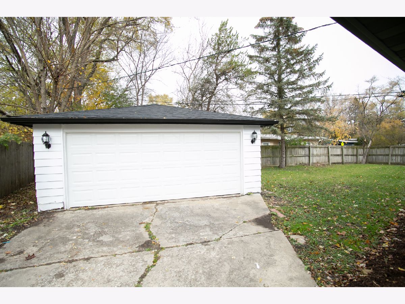
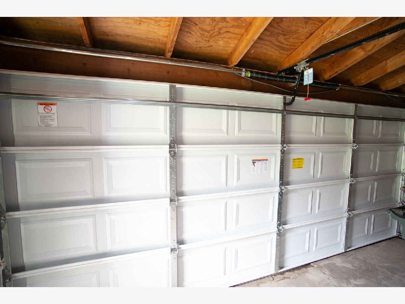
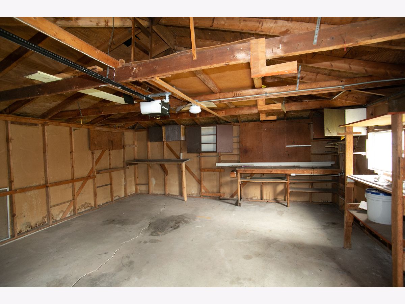
Room Specifics
Total Bedrooms: 4
Bedrooms Above Ground: 4
Bedrooms Below Ground: 0
Dimensions: —
Floor Type: —
Dimensions: —
Floor Type: —
Dimensions: —
Floor Type: —
Full Bathrooms: 2
Bathroom Amenities: —
Bathroom in Basement: —
Rooms: Bonus Room
Basement Description: None
Other Specifics
| 2 | |
| Concrete Perimeter | |
| Asphalt | |
| Storms/Screens | |
| Corner Lot,Fenced Yard | |
| 55X16X16X67X105X108 | |
| Unfinished | |
| Half | |
| First Floor Bedroom, First Floor Laundry | |
| Range, Microwave, Dishwasher, Refrigerator, Stainless Steel Appliance(s) | |
| Not in DB | |
| Park, Pool, Curbs, Sidewalks, Street Lights, Street Paved | |
| — | |
| — | |
| — |
Tax History
| Year | Property Taxes |
|---|---|
| 2015 | $4,356 |
| 2021 | $6,687 |
| 2022 | $6,619 |
Contact Agent
Nearby Similar Homes
Nearby Sold Comparables
Contact Agent
Listing Provided By
Chase Real Estate LLC

