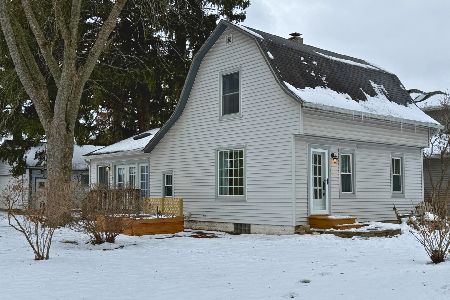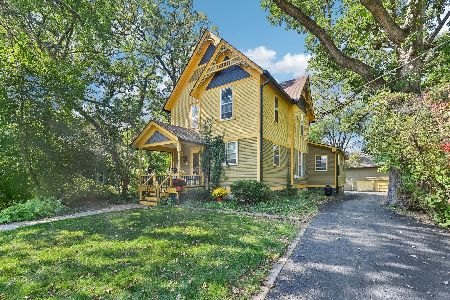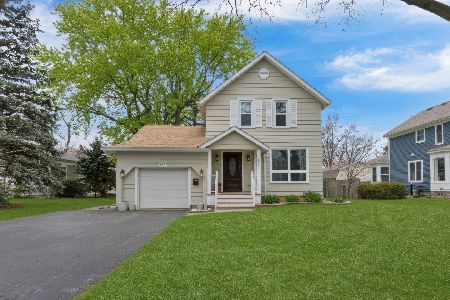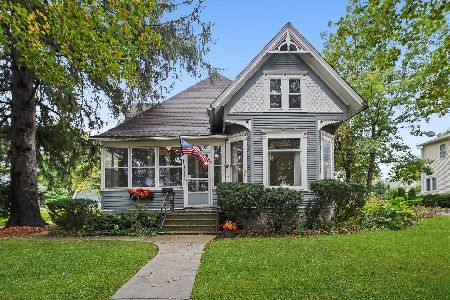482 Wicks Street, Grayslake, Illinois 60030
$250,000
|
Sold
|
|
| Status: | Closed |
| Sqft: | 1,918 |
| Cost/Sqft: | $130 |
| Beds: | 4 |
| Baths: | 3 |
| Year Built: | 1990 |
| Property Taxes: | $8,523 |
| Days On Market: | 2000 |
| Lot Size: | 0,20 |
Description
You will absolutely love this home in highly desirable South Creek. From bright windows to private backyard with a staycation vibe, you'll love this well-maintained home from the spacious front porch to the brick paver patio. Cheery front porch boasts a new front door. Step into an open floor plan featuring a bright living room with recessed lighting and hardwood floors. Living room opens to the dining room for easy entertaining. Enjoy family Sunday dinners or holiday meals. Kitchen will please the cook with NEW stainless dishwasher and range, Corian counters with extra deep integral sink and great project workspace, and hardwood floors. Spacious eat in area has newer sliding door to patio and private, lush, relaxing yard. Kitchen opens to a vaulted ceiling family room featuring hardwood floors, brick fireplace, crown molding, and a newer sliding door to the patio and yard. Master suite will please with vaulted ceiling, spacious closet, and en suite. Three other large bedrooms share the hall bath. Enjoy a finished basement recreation room and storage plus spacious laundry with new washer and dryer. Pool table stays! In ground basketball hoop - enjoy a pick up game anytime! Enjoy a four-bedroom home with affordable taxes. Owners enjoy an allergy-free home with hardwood and wood laminate floors throughout. There is newer HVAC (2011-2012), patio (2011), wide concrete driveway (2012), roof (2013), custom front door and Anderson sliders (2014), overhead garage door (2016), electric service box (2018), washer and dryer (2018), chimney cap(2019), garage service door(2020), low-e aluminum exterior storm windows (2020), dishwasher and range (coming July 8 2020). It's a great neighborhood with sidewalks and bike trail access. Walk to the train station (METRA), town, and parks. Enjoy all that is Grayslake, from shops and restaurants to micro-breweries and farmers market and award-winning schools! The neighborhood "Tooterville Park" has great recreational facilities to include a sheltered picnic area, play ground, and volleyball courts. It's less than 10 minutes to the tollway and area malls or Great America. South Creek was designed and built by custom home builders so each home has unique features. Fresh paint - ready to move in and start enjoying your new home now! It's a great life here!
Property Specifics
| Single Family | |
| — | |
| Colonial | |
| 1990 | |
| Full | |
| COLONIAL | |
| No | |
| 0.2 |
| Lake | |
| South Creek | |
| 0 / Not Applicable | |
| None | |
| Lake Michigan,Public | |
| Public Sewer | |
| 10761418 | |
| 06353070080000 |
Nearby Schools
| NAME: | DISTRICT: | DISTANCE: | |
|---|---|---|---|
|
Grade School
Prairieview School |
46 | — | |
|
Middle School
Grayslake Middle School |
46 | Not in DB | |
|
High School
Grayslake Central High School |
127 | Not in DB | |
Property History
| DATE: | EVENT: | PRICE: | SOURCE: |
|---|---|---|---|
| 11 Aug, 2020 | Sold | $250,000 | MRED MLS |
| 14 Jul, 2020 | Under contract | $250,000 | MRED MLS |
| — | Last price change | $269,900 | MRED MLS |
| 26 Jun, 2020 | Listed for sale | $269,900 | MRED MLS |




































Room Specifics
Total Bedrooms: 4
Bedrooms Above Ground: 4
Bedrooms Below Ground: 0
Dimensions: —
Floor Type: Wood Laminate
Dimensions: —
Floor Type: Wood Laminate
Dimensions: —
Floor Type: Wood Laminate
Full Bathrooms: 3
Bathroom Amenities: —
Bathroom in Basement: 0
Rooms: Recreation Room,Storage
Basement Description: Partially Finished
Other Specifics
| 2.5 | |
| Concrete Perimeter | |
| Concrete | |
| Patio | |
| Landscaped | |
| 80X120 | |
| Unfinished | |
| Full | |
| Vaulted/Cathedral Ceilings, Hardwood Floors | |
| Range, Microwave, Dishwasher, Refrigerator, Washer, Dryer, Disposal | |
| Not in DB | |
| Park, Sidewalks, Street Lights | |
| — | |
| — | |
| Wood Burning |
Tax History
| Year | Property Taxes |
|---|---|
| 2020 | $8,523 |
Contact Agent
Nearby Similar Homes
Nearby Sold Comparables
Contact Agent
Listing Provided By
RE/MAX Suburban









