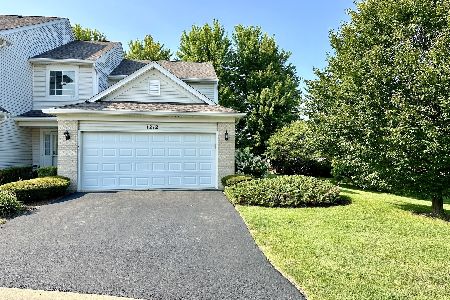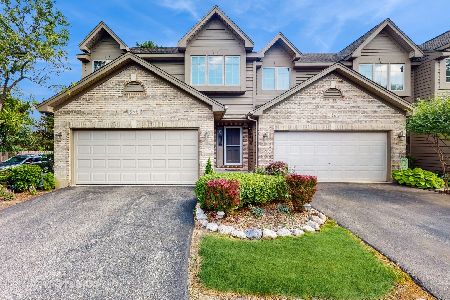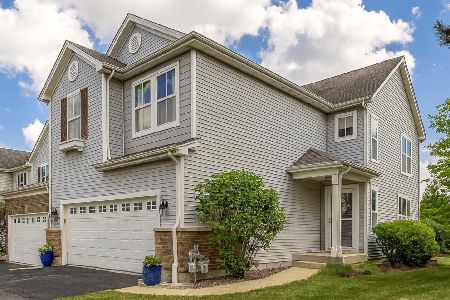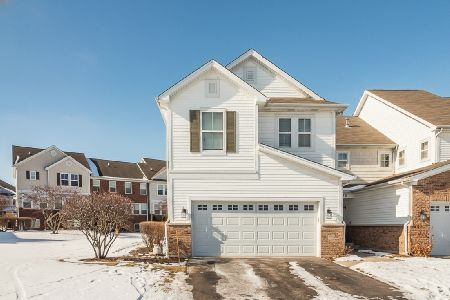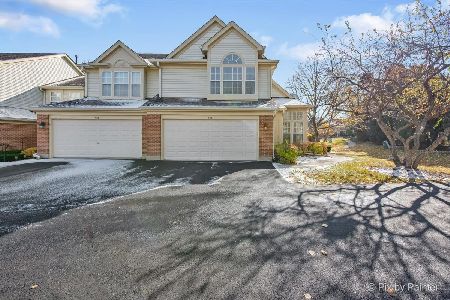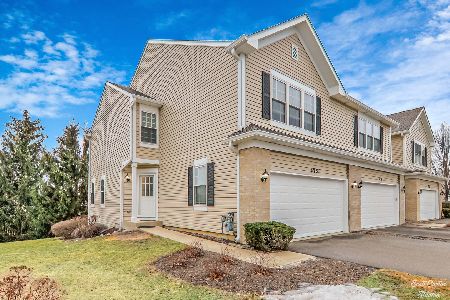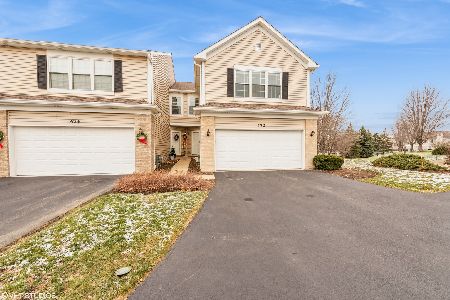482 Windham Cove Drive, Crystal Lake, Illinois 60014
$183,900
|
Sold
|
|
| Status: | Closed |
| Sqft: | 1,683 |
| Cost/Sqft: | $109 |
| Beds: | 3 |
| Baths: | 3 |
| Year Built: | 1999 |
| Property Taxes: | $5,286 |
| Days On Market: | 2217 |
| Lot Size: | 0,00 |
Description
Rare to find! The largest end unit townhome with full English basement in Windham Cove of Crystal Lake. Over 2300sqft of living space plus 2-car garage. Updated full bathrooms, new carpeting, six-panel doors and white trim throughout. Good size living room with a fireplace opens to the dining area and the kitchen. The master suite will exceed everyone's expectations with a very generous bedroom space, a walk-in closet and a den. The master bathroom features a double sink vanity, a separate tub and a shower. Other highlights include brand new driveway, newer roof and high efficiency washer and dryer. The basement is ready for your finishing touches and makes this place a complete package! A perfect home for someone who likes maintenance-free exterior and single family-like living. This beautiful town home is in acclaimed District 47 and 155 and is offered with a 1-year Home Warranty! Come and see it today!
Property Specifics
| Condos/Townhomes | |
| 2 | |
| — | |
| 1999 | |
| Full,English | |
| DURHAM | |
| No | |
| — |
| Mc Henry | |
| Windham Cove | |
| 285 / Monthly | |
| Exterior Maintenance,Lawn Care,Scavenger,Snow Removal | |
| Public | |
| Public Sewer | |
| 10588586 | |
| 1918280028 |
Nearby Schools
| NAME: | DISTRICT: | DISTANCE: | |
|---|---|---|---|
|
Grade School
Indian Prairie Elementary School |
47 | — | |
|
Middle School
Lundahl Middle School |
47 | Not in DB | |
|
High School
Crystal Lake South High School |
155 | Not in DB | |
Property History
| DATE: | EVENT: | PRICE: | SOURCE: |
|---|---|---|---|
| 26 Mar, 2020 | Sold | $183,900 | MRED MLS |
| 28 Feb, 2020 | Under contract | $182,900 | MRED MLS |
| 22 Jan, 2020 | Listed for sale | $182,900 | MRED MLS |
Room Specifics
Total Bedrooms: 3
Bedrooms Above Ground: 3
Bedrooms Below Ground: 0
Dimensions: —
Floor Type: Carpet
Dimensions: —
Floor Type: Carpet
Full Bathrooms: 3
Bathroom Amenities: Whirlpool,Separate Shower,Double Sink,Soaking Tub
Bathroom in Basement: 0
Rooms: No additional rooms
Basement Description: Unfinished
Other Specifics
| 2 | |
| Concrete Perimeter | |
| Asphalt | |
| Balcony, Deck, End Unit | |
| Corner Lot,Cul-De-Sac | |
| INTEGRAL | |
| — | |
| Full | |
| Hardwood Floors, First Floor Laundry, Laundry Hook-Up in Unit, Storage, Built-in Features, Walk-In Closet(s) | |
| Range, Dishwasher, Refrigerator, Washer, Dryer, Disposal, Other | |
| Not in DB | |
| — | |
| — | |
| — | |
| Gas Log |
Tax History
| Year | Property Taxes |
|---|---|
| 2020 | $5,286 |
Contact Agent
Nearby Similar Homes
Nearby Sold Comparables
Contact Agent
Listing Provided By
Charles Rutenberg Realty of IL

