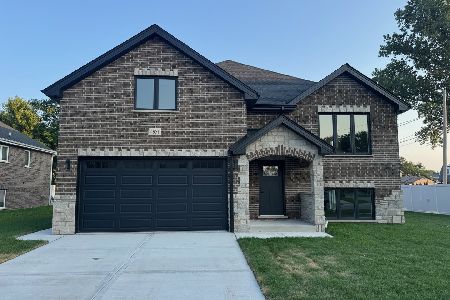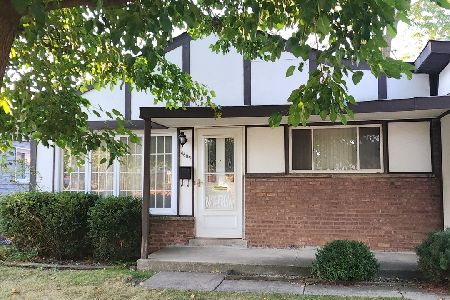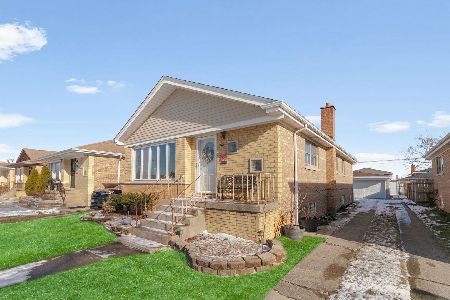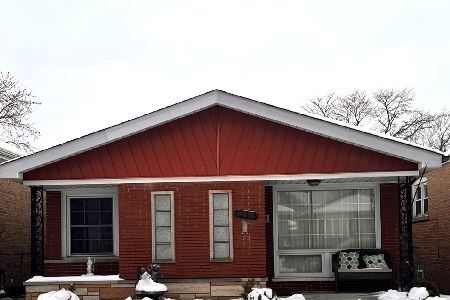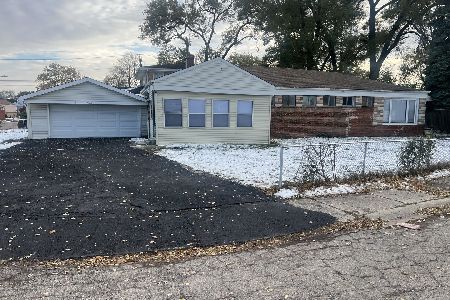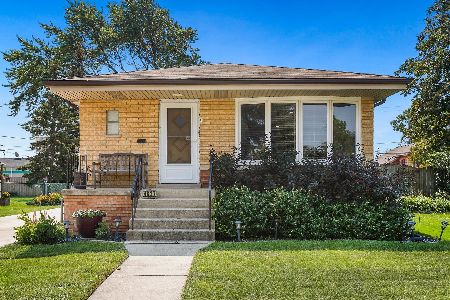4820 86th Place, Burbank, Illinois 60459
$224,900
|
Sold
|
|
| Status: | Closed |
| Sqft: | 1,345 |
| Cost/Sqft: | $167 |
| Beds: | 4 |
| Baths: | 2 |
| Year Built: | 1951 |
| Property Taxes: | $3,587 |
| Days On Market: | 2108 |
| Lot Size: | 0,25 |
Description
Gorgeous 4 bedroom, 2 bath Burbank home is located in a cul-de-sac and features 1,720 sf on all 3 levels, gleaming hardwood floors, a bright living room with beautiful picture window, huge eat in kitchen with oak cabinetry and stainless steel double oven. The main level has 3 spacious bedrooms, a full updated bath and laundry room with laundry tub and cabinets. The second level features a huge master bedroom with vaulted ceilings, a renovated full luxury bath with walk in shower with custom tile work and access to covered porch. The 22 x 15 partially finished basement has a rec room and storage! Park like fenced back yard with 10 x 14 shed, covered porch with ample storage underneath. Huge double wide side driveway with room for 6 cars leads to the 24 X 22 garage with 7 foot opening. All appliances stay, including the 2nd refrigerator and electronic air cleaner. Newer: Tear off roof on house/garage (7 yrs), windows (8-10 yrs), water heater (3-5 yrs), kitchen (10 yrs), main level bath (7 yrs), master bedroom bath 2 years), attic vent fan and garage vent fan. Great location near shopping, restaurants, Harr park and Burbank's Fusion Recplex! Burbank. Property taxes are $3,586.92!
Property Specifics
| Single Family | |
| — | |
| — | |
| 1951 | |
| Partial | |
| — | |
| No | |
| 0.25 |
| Cook | |
| — | |
| 0 / Not Applicable | |
| None | |
| Lake Michigan,Public | |
| Public Sewer | |
| 10687044 | |
| 19334070550000 |
Nearby Schools
| NAME: | DISTRICT: | DISTANCE: | |
|---|---|---|---|
|
Grade School
Richard Byrd Elementary School |
111 | — | |
|
Middle School
Liberty Junior High School |
111 | Not in DB | |
|
High School
Reavis High School |
220 | Not in DB | |
Property History
| DATE: | EVENT: | PRICE: | SOURCE: |
|---|---|---|---|
| 5 Jun, 2020 | Sold | $224,900 | MRED MLS |
| 26 Apr, 2020 | Under contract | $224,900 | MRED MLS |
| 9 Apr, 2020 | Listed for sale | $224,900 | MRED MLS |
| 14 Aug, 2024 | Sold | $190,000 | MRED MLS |
| 17 Jun, 2024 | Under contract | $205,000 | MRED MLS |
| — | Last price change | $215,000 | MRED MLS |
| 30 May, 2024 | Listed for sale | $215,000 | MRED MLS |
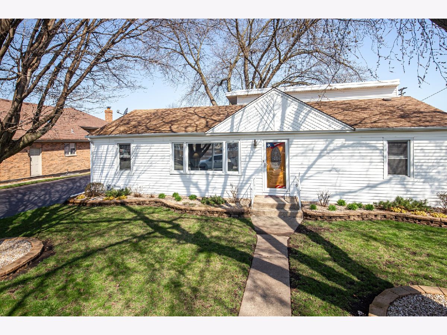
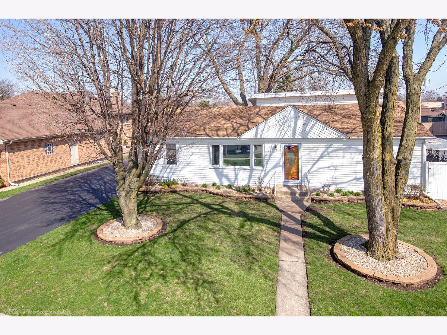
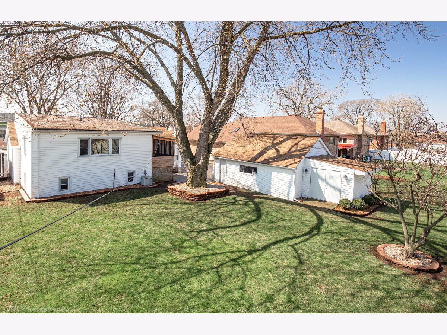
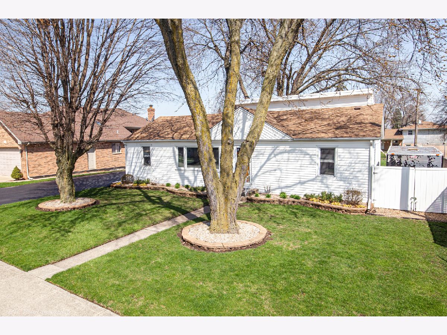
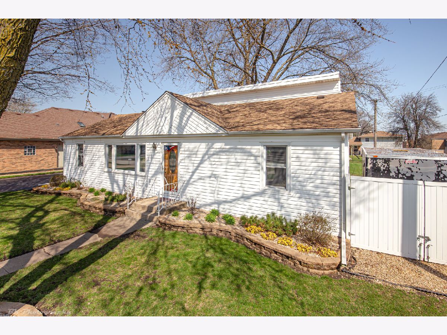
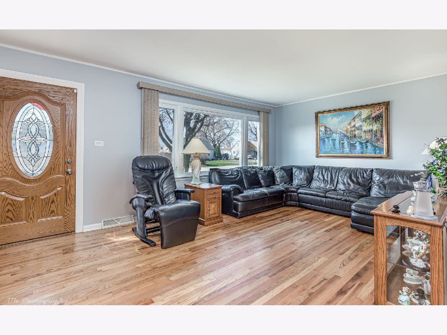
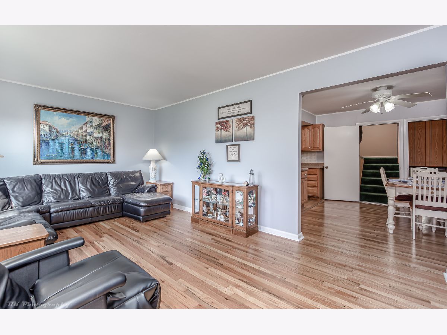
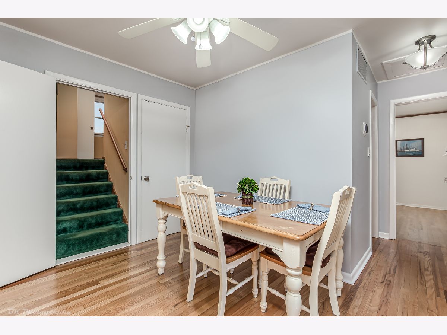
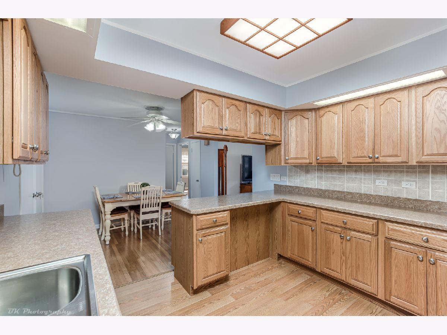
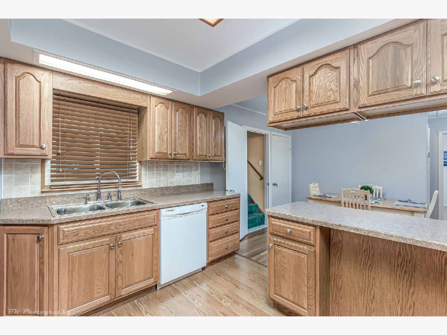
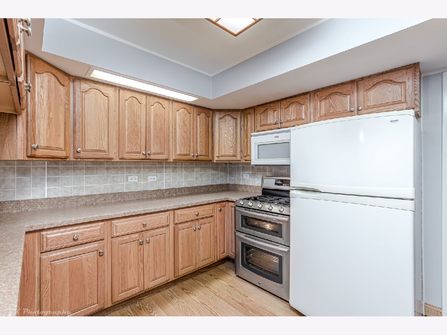
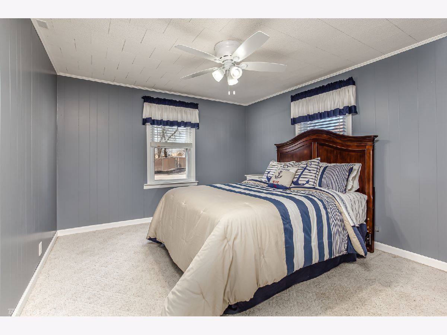
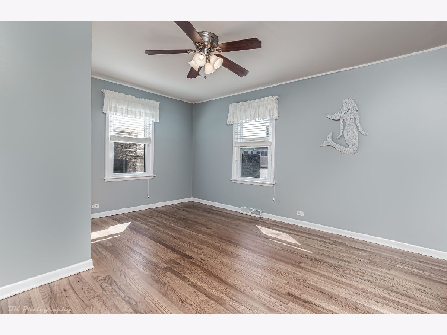
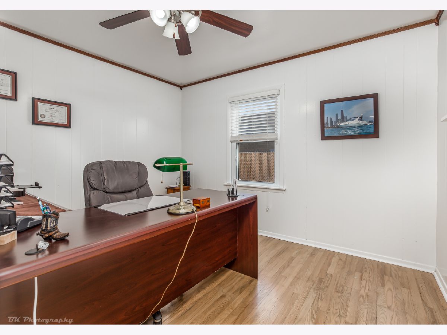
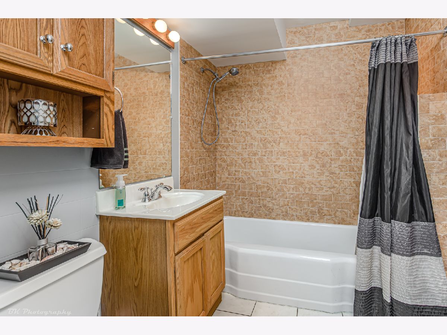
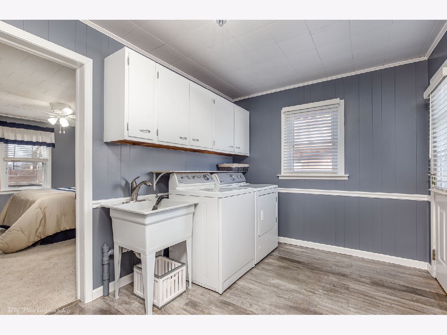
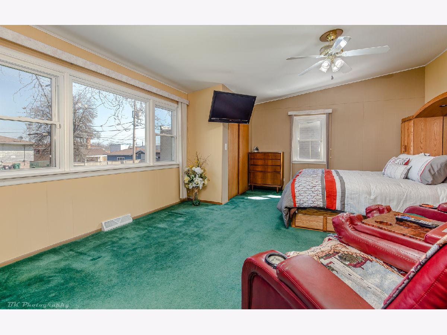
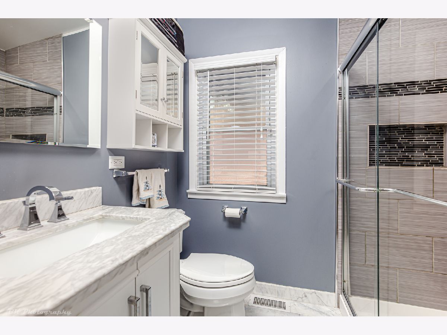
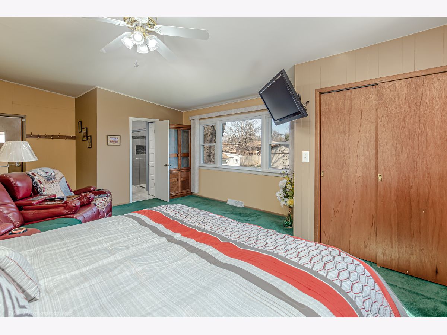
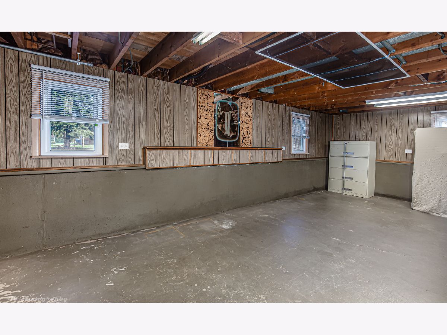
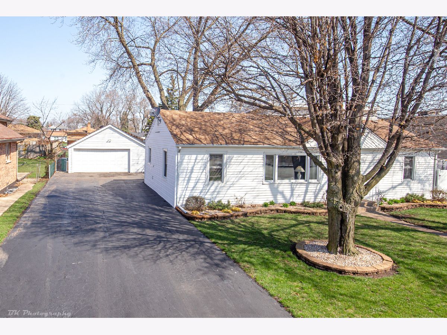
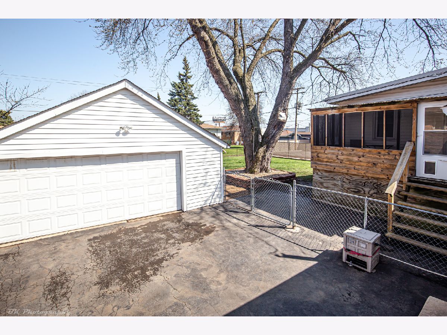
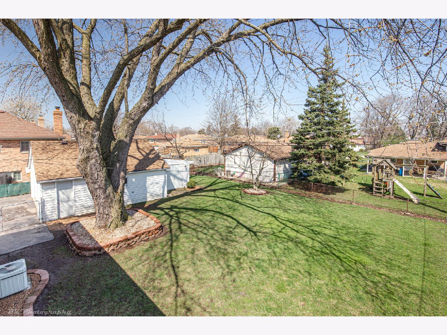
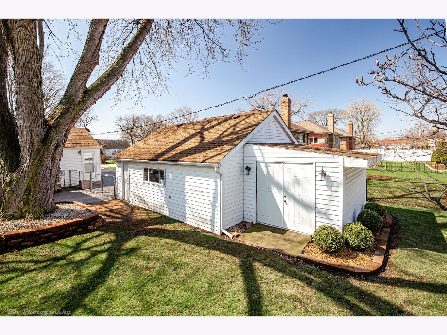
Room Specifics
Total Bedrooms: 4
Bedrooms Above Ground: 4
Bedrooms Below Ground: 0
Dimensions: —
Floor Type: Carpet
Dimensions: —
Floor Type: Hardwood
Dimensions: —
Floor Type: Hardwood
Full Bathrooms: 2
Bathroom Amenities: —
Bathroom in Basement: 0
Rooms: No additional rooms
Basement Description: Partially Finished
Other Specifics
| 2.5 | |
| — | |
| Asphalt,Side Drive | |
| Deck, Patio | |
| — | |
| 79 X 129 | |
| — | |
| None | |
| Vaulted/Cathedral Ceilings, Hardwood Floors, Wood Laminate Floors, First Floor Bedroom, First Floor Laundry, First Floor Full Bath | |
| Range, Microwave, Dishwasher, Refrigerator, Washer, Dryer, Other | |
| Not in DB | |
| Park, Curbs, Sidewalks, Street Lights, Street Paved | |
| — | |
| — | |
| — |
Tax History
| Year | Property Taxes |
|---|---|
| 2020 | $3,587 |
| 2024 | $1,179 |
Contact Agent
Nearby Similar Homes
Contact Agent
Listing Provided By
Coldwell Banker Residential

