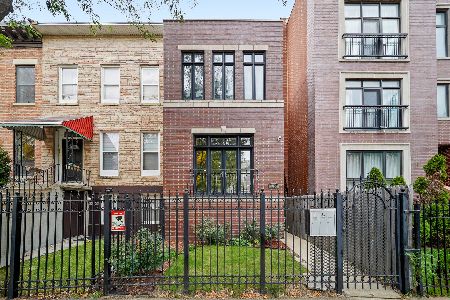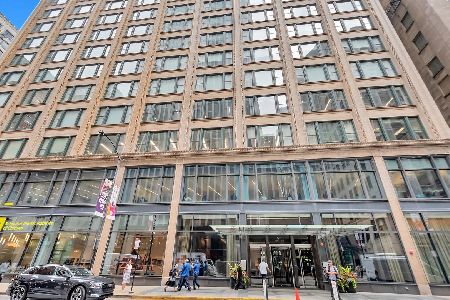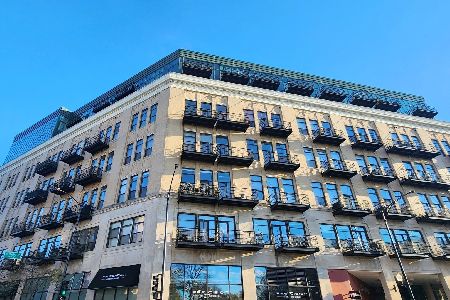4820 Paulina Street, Uptown, Chicago, Illinois 60640
$365,000
|
Sold
|
|
| Status: | Closed |
| Sqft: | 1,300 |
| Cost/Sqft: | $284 |
| Beds: | 2 |
| Baths: | 2 |
| Year Built: | 1885 |
| Property Taxes: | $5,690 |
| Days On Market: | 3629 |
| Lot Size: | 0,00 |
Description
Welcome to this beautiful and environmentally-friendly condominium conversion of a classic Chicago building, featuring radiant floor heating, efficient air-conditioning units, sustainable wood floors, and low-VOC paints. This two-bedroom, two-bath unit is in excellent condition and features a large and beautiful kitchen with adjoining dining and living space, fire place, large outdoor deck, and secured parking. Top-floor with southern exposure ensures sunlight all day, and the master bath features a large skylight. Location is perfectly situated between Lincoln Square and Andersonville, and is conveniently close to Ravenswood Metra Station, Damen Brown Line, Lawrence Red Line, and easy Lake Shore Drive access. New Mariano's grocery store is just a few blocks away and Lawrence Ave. was recently rebuilt including new sidewalks and landscaping.
Property Specifics
| Condos/Townhomes | |
| 3 | |
| — | |
| 1885 | |
| None | |
| — | |
| No | |
| — |
| Cook | |
| — | |
| 218 / Monthly | |
| Water,Parking,Insurance,Exterior Maintenance,Lawn Care,Scavenger,Snow Removal | |
| Lake Michigan,Public | |
| Public Sewer | |
| 09155452 | |
| 14074220681004 |
Property History
| DATE: | EVENT: | PRICE: | SOURCE: |
|---|---|---|---|
| 19 Jul, 2010 | Sold | $352,000 | MRED MLS |
| 24 Mar, 2010 | Under contract | $359,000 | MRED MLS |
| 24 Mar, 2010 | Listed for sale | $359,000 | MRED MLS |
| 29 Apr, 2016 | Sold | $365,000 | MRED MLS |
| 9 Mar, 2016 | Under contract | $369,000 | MRED MLS |
| 3 Mar, 2016 | Listed for sale | $369,000 | MRED MLS |
| 3 Aug, 2021 | Sold | $432,500 | MRED MLS |
| 29 May, 2021 | Under contract | $439,900 | MRED MLS |
| 22 May, 2021 | Listed for sale | $439,900 | MRED MLS |
Room Specifics
Total Bedrooms: 2
Bedrooms Above Ground: 2
Bedrooms Below Ground: 0
Dimensions: —
Floor Type: Hardwood
Full Bathrooms: 2
Bathroom Amenities: Whirlpool,Separate Shower,Double Sink
Bathroom in Basement: 0
Rooms: Den,Deck
Basement Description: None
Other Specifics
| — | |
| — | |
| — | |
| Deck | |
| Fenced Yard | |
| 50'X165' | |
| — | |
| Full | |
| Vaulted/Cathedral Ceilings, Skylight(s), Hardwood Floors, Heated Floors, Laundry Hook-Up in Unit | |
| Range, Microwave, Dishwasher, Refrigerator, Washer, Dryer, Stainless Steel Appliance(s) | |
| Not in DB | |
| — | |
| — | |
| — | |
| Gas Log |
Tax History
| Year | Property Taxes |
|---|---|
| 2016 | $5,690 |
| 2021 | $6,024 |
Contact Agent
Nearby Similar Homes
Nearby Sold Comparables
Contact Agent
Listing Provided By
Dream Town Realty









