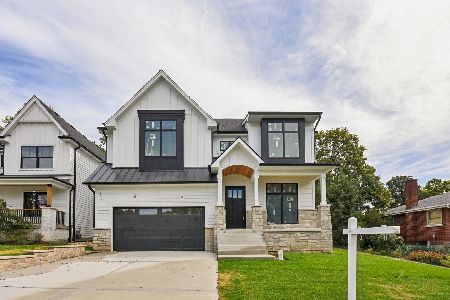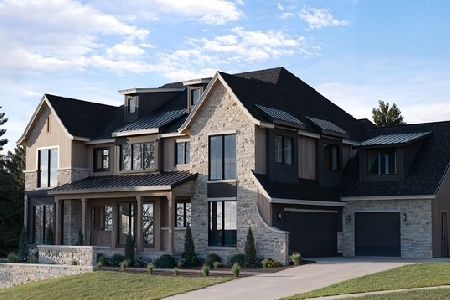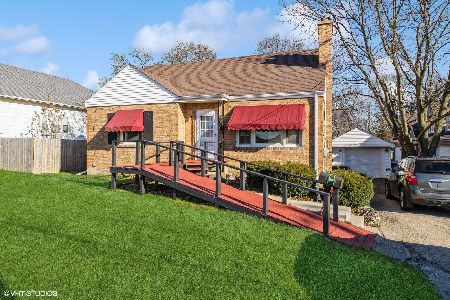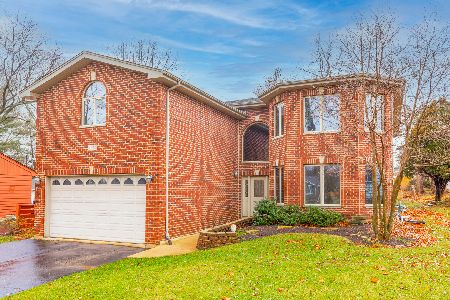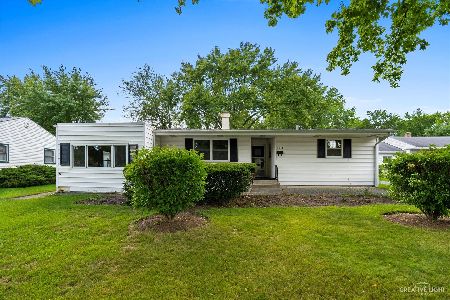4821 Belmont Road, Downers Grove, Illinois 60515
$525,000
|
Sold
|
|
| Status: | Closed |
| Sqft: | 3,600 |
| Cost/Sqft: | $156 |
| Beds: | 4 |
| Baths: | 4 |
| Year Built: | 2007 |
| Property Taxes: | $11,157 |
| Days On Market: | 2179 |
| Lot Size: | 0,29 |
Description
Fantastic House in Convenient Location. Minutes Walk to Train, School, Golf Course and Parks. Easily Accessing Expressways. Great Wide Open Floor Plan with 2 Story Vaulted Ceiling Family Room and Foyer. Gorgeous Kitchen with Breakfast Island, Granite Counter Tops, Granite Floor, Upgraded 42 inch Maple Cabinets, and Additional Light Dining Area. 9-Foot Ceiling on All Floors. Secured Large Office on 1st Floor with Exterior Door. High Quality Pella Windows and Doors. Solid Oak Doors and Trim Moldings. Hardwood Floors on Main Floor and Second Floor Hall Way. Four Generous Sized Bedrooms all with Ceiling Fans. Master Suite with Walk-in Closet, Jacuzzi Tub and Separate Shower. Two Units High Efficiency Heating & Cooling Systems. 3.5 Car Garage on a Deep Concrete Drive Way. Fabulous Large Fenced Yard with Flower Gardens. Brick Front Wall and Back Yard Patio. This Property is Available for Leasing too.
Property Specifics
| Single Family | |
| — | |
| Contemporary | |
| 2007 | |
| Full | |
| — | |
| No | |
| 0.29 |
| Du Page | |
| — | |
| 0 / Not Applicable | |
| None | |
| Lake Michigan,Public | |
| Public Sewer | |
| 10621921 | |
| 0812212006 |
Nearby Schools
| NAME: | DISTRICT: | DISTANCE: | |
|---|---|---|---|
|
High School
North High School |
99 | Not in DB | |
Property History
| DATE: | EVENT: | PRICE: | SOURCE: |
|---|---|---|---|
| 28 Aug, 2020 | Sold | $525,000 | MRED MLS |
| 23 Jun, 2020 | Under contract | $559,900 | MRED MLS |
| — | Last price change | $569,900 | MRED MLS |
| 29 Jan, 2020 | Listed for sale | $584,900 | MRED MLS |
Room Specifics
Total Bedrooms: 4
Bedrooms Above Ground: 4
Bedrooms Below Ground: 0
Dimensions: —
Floor Type: Carpet
Dimensions: —
Floor Type: Carpet
Dimensions: —
Floor Type: Carpet
Full Bathrooms: 4
Bathroom Amenities: Whirlpool,Separate Shower
Bathroom in Basement: 0
Rooms: Breakfast Room,Office,Foyer,Walk In Closet
Basement Description: Finished
Other Specifics
| 3.5 | |
| Concrete Perimeter | |
| Concrete | |
| Patio | |
| — | |
| 60X210 | |
| Unfinished | |
| Full | |
| Vaulted/Cathedral Ceilings, Hardwood Floors, First Floor Laundry | |
| Range, Microwave, Dishwasher, Refrigerator, Disposal, Range Hood | |
| Not in DB | |
| Sidewalks, Street Lights, Street Paved | |
| — | |
| — | |
| Wood Burning, Gas Starter |
Tax History
| Year | Property Taxes |
|---|---|
| 2020 | $11,157 |
Contact Agent
Nearby Similar Homes
Nearby Sold Comparables
Contact Agent
Listing Provided By
Maxi Realty Corp.


