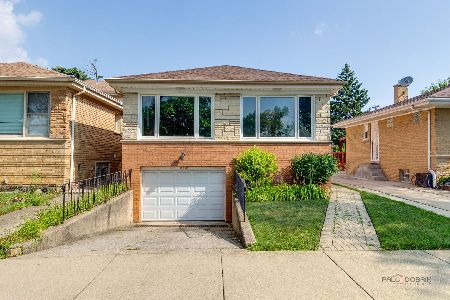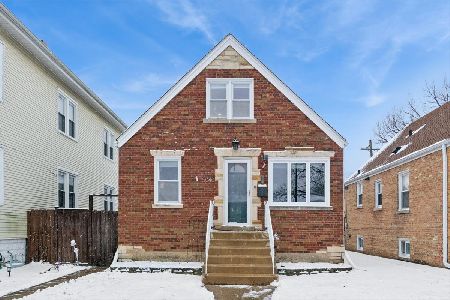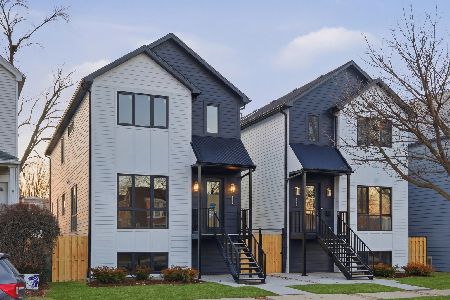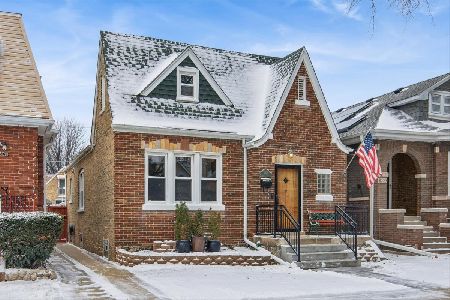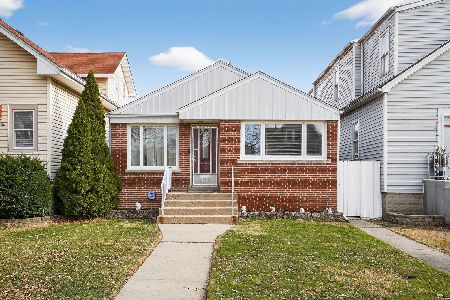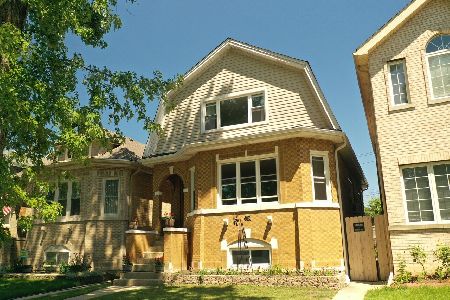4821 Merrimac Avenue, Jefferson Park, Chicago, Illinois 60630
$485,000
|
Sold
|
|
| Status: | Closed |
| Sqft: | 2,138 |
| Cost/Sqft: | $233 |
| Beds: | 4 |
| Baths: | 3 |
| Year Built: | — |
| Property Taxes: | $6,647 |
| Days On Market: | 1932 |
| Lot Size: | 0,09 |
Description
Gorgeous Colonial on a quiet tree lined street! Newer Open concept home with 4 Brs, 3 Baths, all 3 floors recently upgraded. New White kitchen, Quartz counters, SS appliances, large Breakfast Island, open to Large Family Room. Large LR/DR with Open staircase up, first floor with gleaming Hardwood floors, and a 1st floor full bath! Upstairs has a Master Suite w/Skylight, Cathedral Ceiling, shared bath with double bowl vanity and Jacuzzi tub. 3 more good size bedrooms, one with Skylight and Cathedral Ceiling, and 2nd Floor Laundry. Basement is a Large open Recreation room, Full bath with Jacuzzi tub, Utility room, and outside access. 2 new HE Furnances, New AC, New Tankless water heater, and 200 AMP updated electric. Roughed in Laundry room. Heated & AC Oversized 2.5 Garage with 2 overhead doors, and stand up attic. Finished off with a 20 X 10 Deck off Kitchen and Family room. New Flood control, and ADT Home Alarm system, and Globe Home Warranty included!
Property Specifics
| Single Family | |
| — | |
| Colonial | |
| — | |
| Full,Walkout | |
| — | |
| No | |
| 0.09 |
| Cook | |
| — | |
| — / Not Applicable | |
| None | |
| Public | |
| Public Sewer | |
| 10906418 | |
| 13083190360000 |
Nearby Schools
| NAME: | DISTRICT: | DISTANCE: | |
|---|---|---|---|
|
Grade School
Garvey Elementary School |
299 | — | |
|
Middle School
Garvey Elementary School |
299 | Not in DB | |
|
High School
Taft High School |
299 | Not in DB | |
Property History
| DATE: | EVENT: | PRICE: | SOURCE: |
|---|---|---|---|
| 11 Dec, 2020 | Sold | $485,000 | MRED MLS |
| 25 Oct, 2020 | Under contract | $499,000 | MRED MLS |
| 15 Oct, 2020 | Listed for sale | $499,000 | MRED MLS |
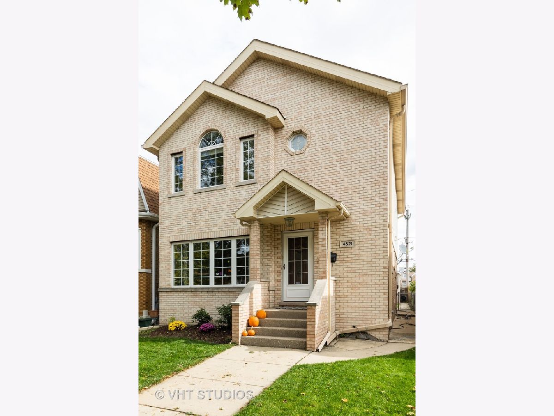
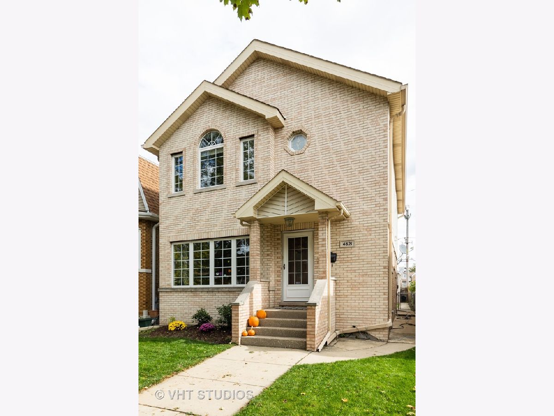
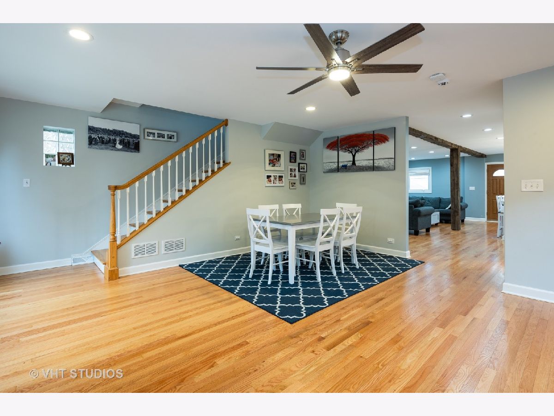
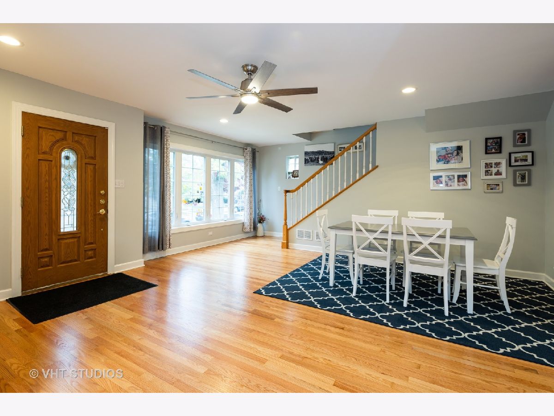
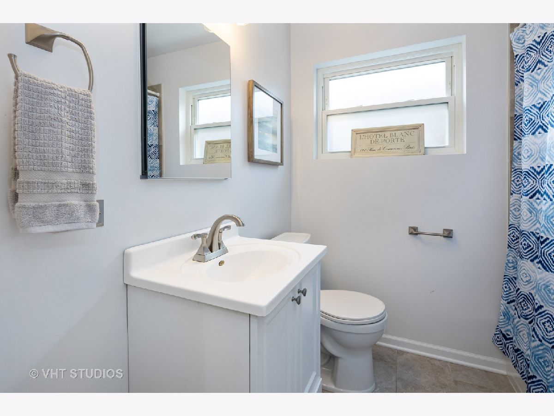
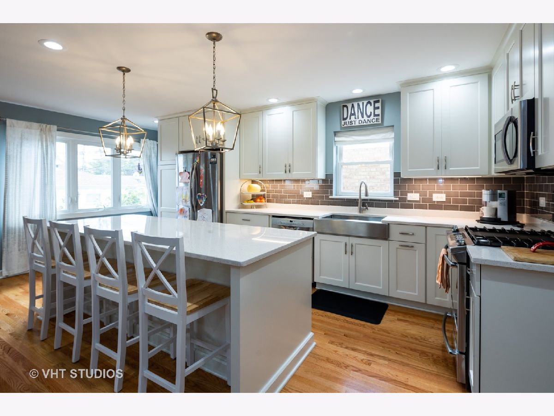
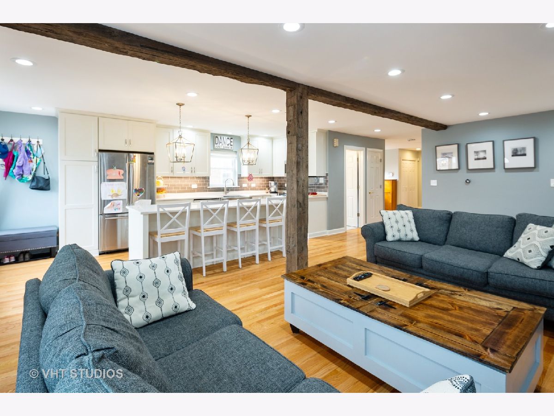
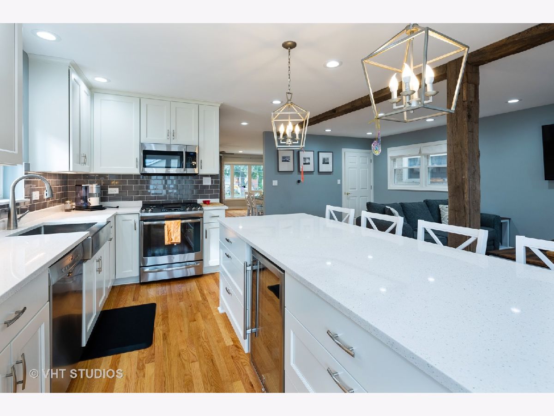
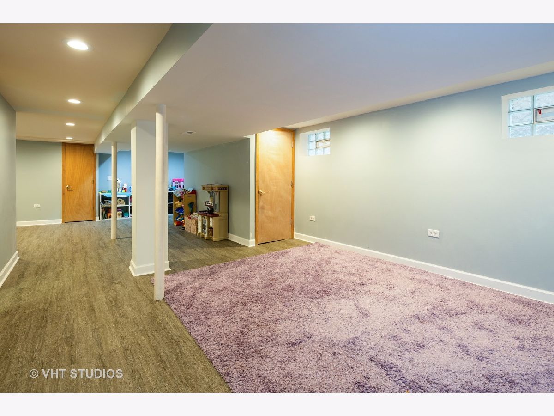
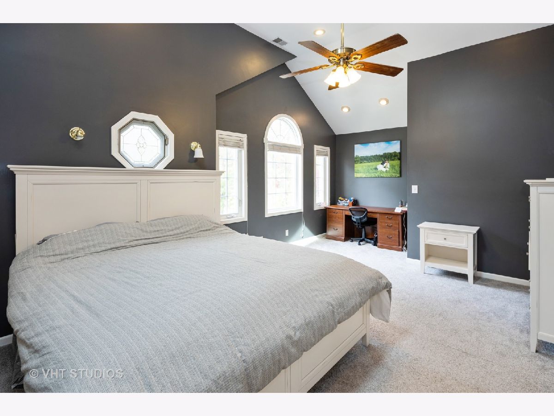
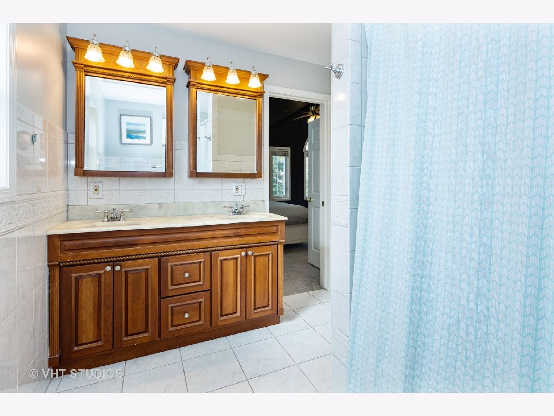

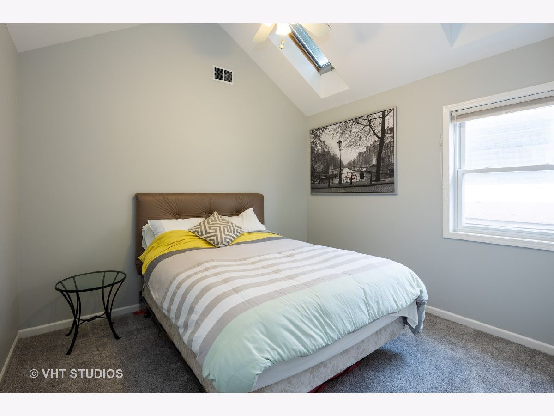
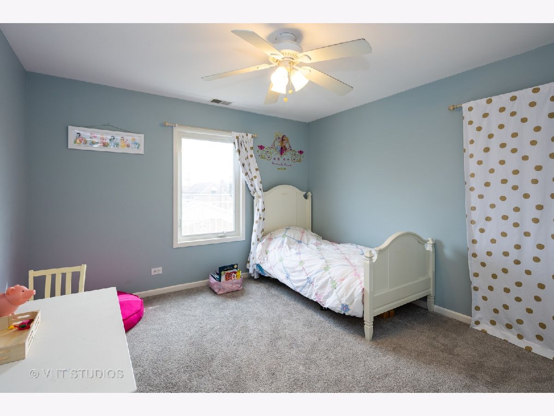
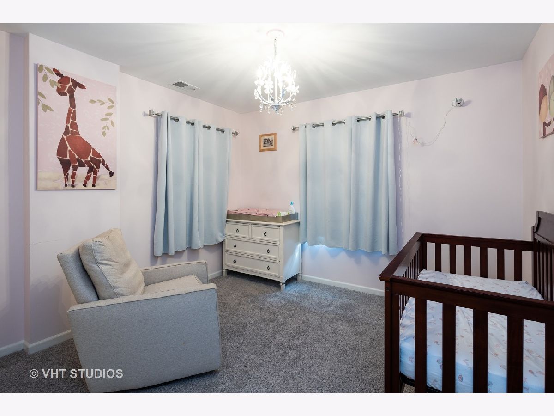
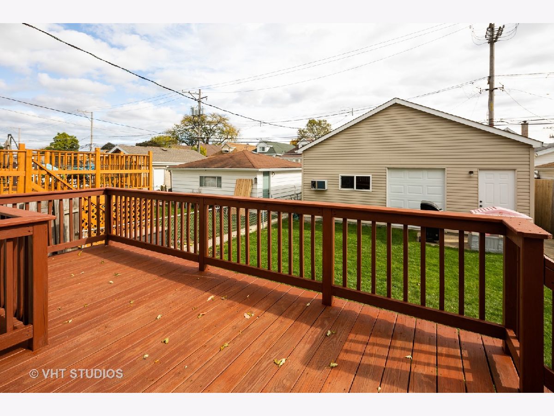
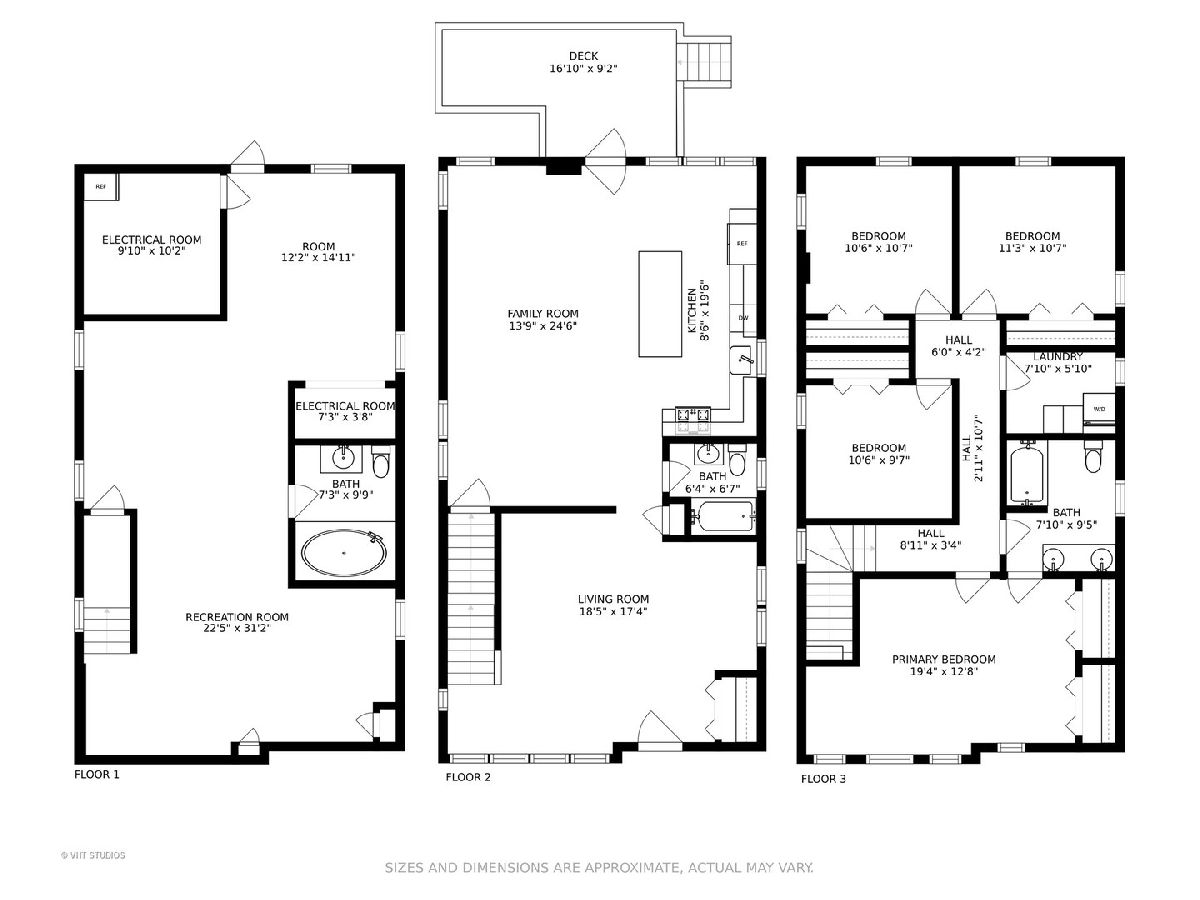
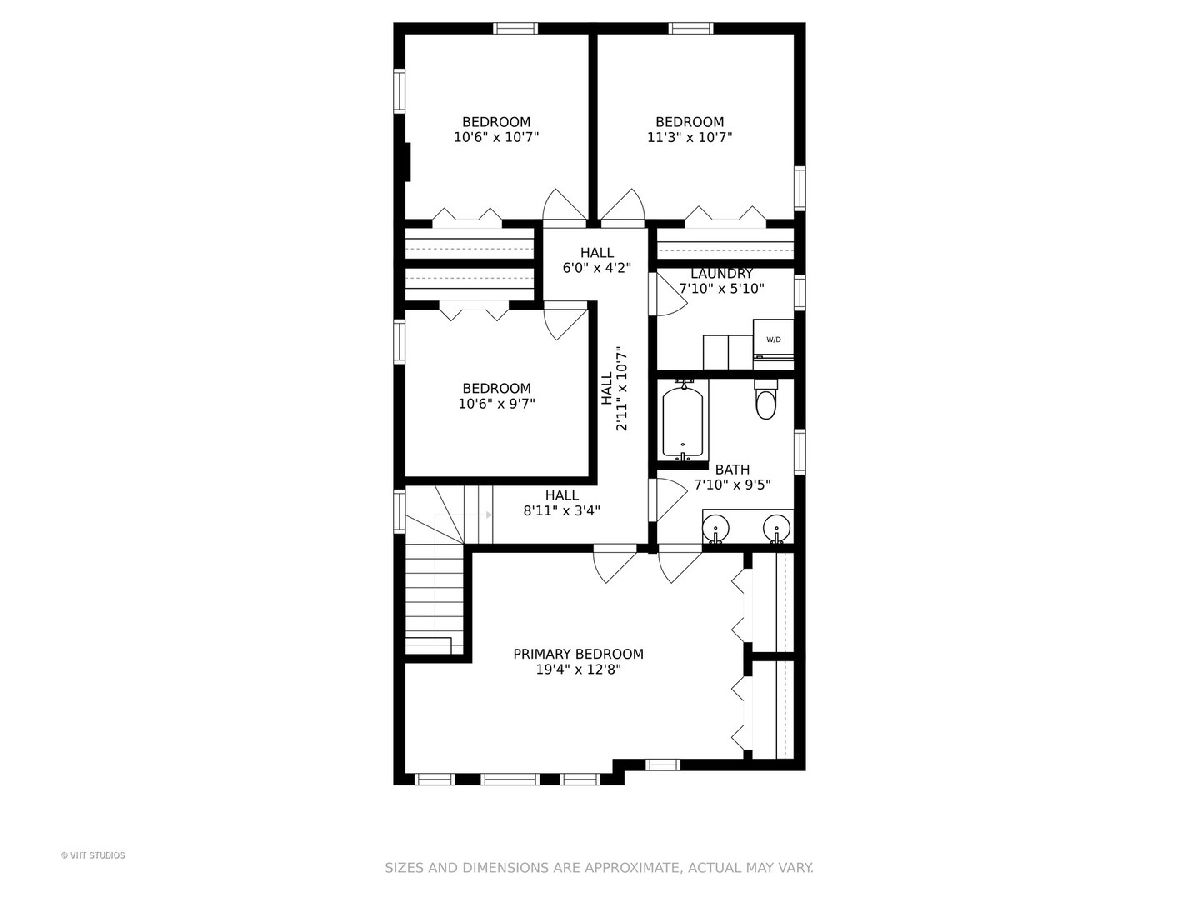
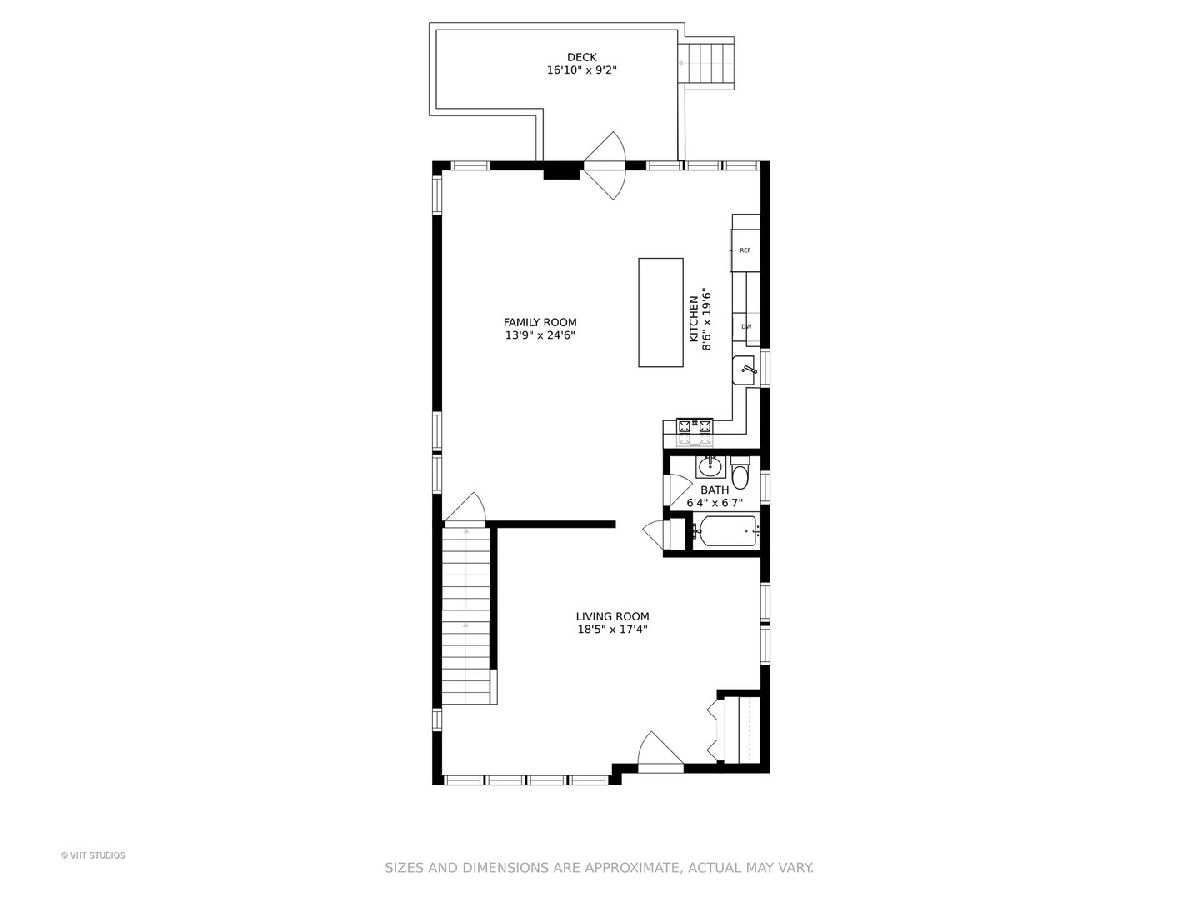
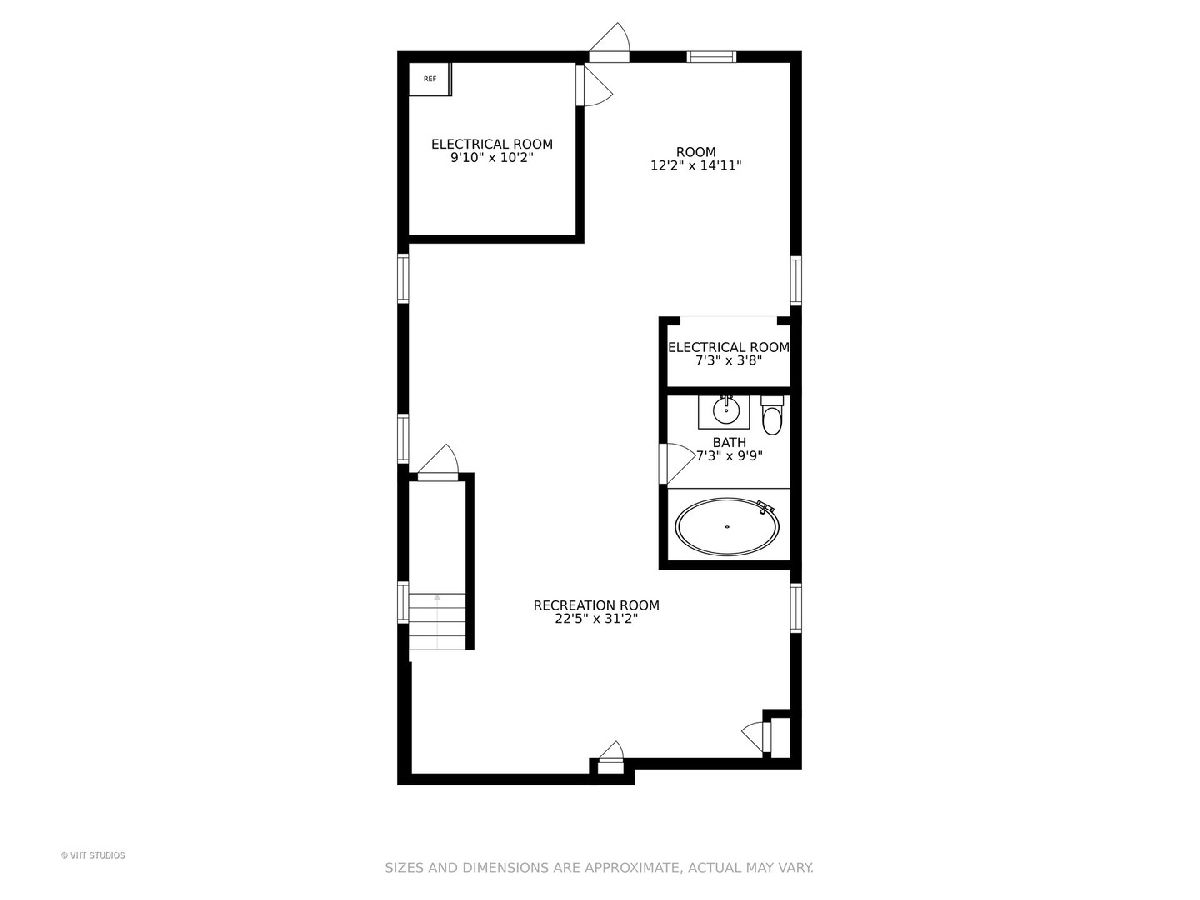
Room Specifics
Total Bedrooms: 4
Bedrooms Above Ground: 4
Bedrooms Below Ground: 0
Dimensions: —
Floor Type: Carpet
Dimensions: —
Floor Type: Carpet
Dimensions: —
Floor Type: Carpet
Full Bathrooms: 3
Bathroom Amenities: Whirlpool,Double Sink
Bathroom in Basement: 1
Rooms: Recreation Room,Utility Room-Lower Level,Storage,Deck,Exercise Room
Basement Description: Finished,Exterior Access,Concrete Block,Rec/Family Area,Storage Space
Other Specifics
| 2.5 | |
| Concrete Perimeter | |
| Off Alley | |
| — | |
| — | |
| 30 X 125 | |
| Pull Down Stair | |
| Full | |
| Vaulted/Cathedral Ceilings, Skylight(s), Hardwood Floors, Second Floor Laundry, First Floor Full Bath, Walk-In Closet(s), Open Floorplan, Some Carpeting, Some Wood Floors, Dining Combo, Some Wall-To-Wall Cp | |
| Range, Microwave, Dishwasher, Refrigerator, Washer, Dryer, Disposal, Stainless Steel Appliance(s), Wine Refrigerator | |
| Not in DB | |
| Park, Curbs, Sidewalks, Street Lights, Street Paved | |
| — | |
| — | |
| — |
Tax History
| Year | Property Taxes |
|---|---|
| 2020 | $6,647 |
Contact Agent
Nearby Similar Homes
Nearby Sold Comparables
Contact Agent
Listing Provided By
Baird & Warner

