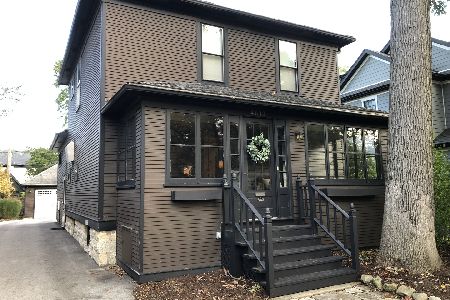4821 Oakwood Avenue, Downers Grove, Illinois 60515
$560,000
|
Sold
|
|
| Status: | Closed |
| Sqft: | 2,300 |
| Cost/Sqft: | $261 |
| Beds: | 4 |
| Baths: | 2 |
| Year Built: | — |
| Property Taxes: | $8,824 |
| Days On Market: | 1744 |
| Lot Size: | 0,00 |
Description
***MULTIPLE OFFERS RECEIVED*** Here it is! The quintessential Four Square, perfectly situated in the middle of a coveted brick street. Kitchen and baths are updated. Fabulous white and bright kitchen with stainless, granite and gorgeous glass backsplash.Gorgeous baths include vessel tub, enormous walk in shower and stunning carrara marble. All four bedrooms are generous in size, have rarely found large closets, and all on the second floor. Main floor laundry, walk in pantry. All the "rooms": Living, dining and first floor family room; gleaming hardwood floors. Newer *three car garage* with loft storage area/future expansion potential is a showstopper. Flanked by paver driveway and custom paver patio with built in grill. Awesome three season front porch is perfect for coffee or happy hour! Andersen windows, Elfa shelving. Upgraded electrical service, dry basement. Inspector owned; impeccably maintained. New siding and roof Spring 2021. Steps to Prince Pond, town, and train. Pierce, Herrick and DGN. An opportunity to live in a dream neighborhood! Million dollar location. Perfect!
Property Specifics
| Single Family | |
| — | |
| American 4-Sq. | |
| — | |
| Full | |
| FOUR SQUARE | |
| No | |
| 0 |
| Du Page | |
| — | |
| — / Not Applicable | |
| None | |
| Public | |
| Public Sewer | |
| 11034403 | |
| 0907211017 |
Nearby Schools
| NAME: | DISTRICT: | DISTANCE: | |
|---|---|---|---|
|
Grade School
Pierce Downer Elementary School |
58 | — | |
|
Middle School
Herrick Middle School |
58 | Not in DB | |
|
High School
North High School |
99 | Not in DB | |
Property History
| DATE: | EVENT: | PRICE: | SOURCE: |
|---|---|---|---|
| 21 Jul, 2021 | Sold | $560,000 | MRED MLS |
| 30 May, 2021 | Under contract | $600,000 | MRED MLS |
| — | Last price change | $625,000 | MRED MLS |
| 8 Apr, 2021 | Listed for sale | $635,000 | MRED MLS |

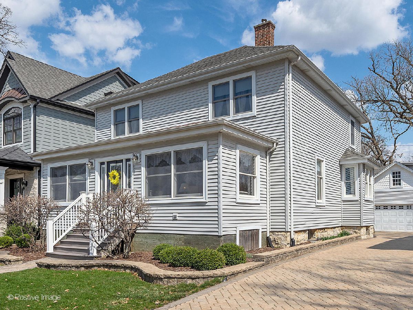
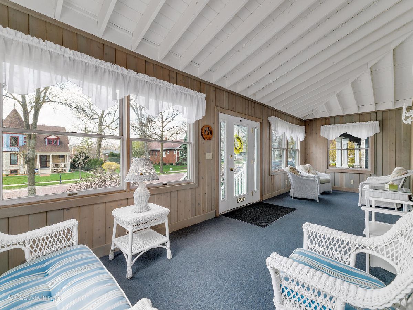
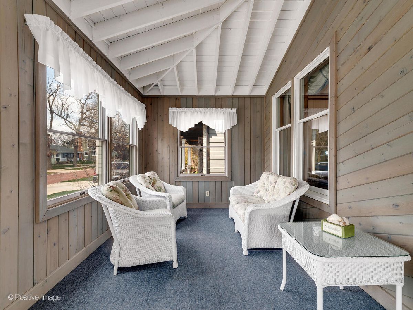
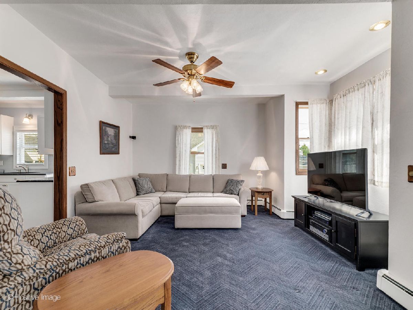
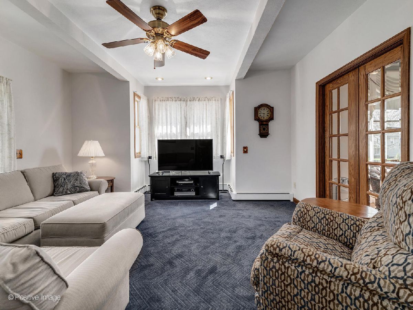
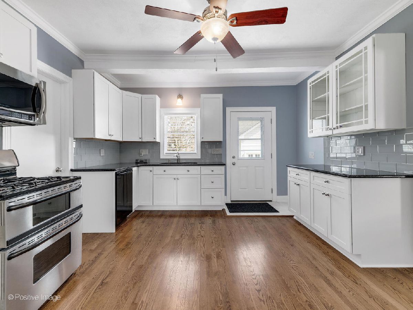
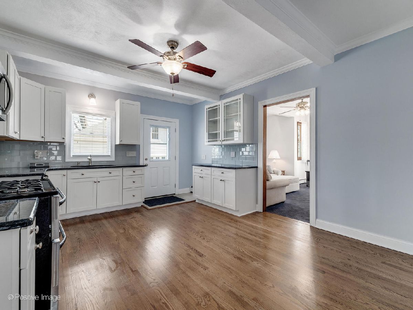
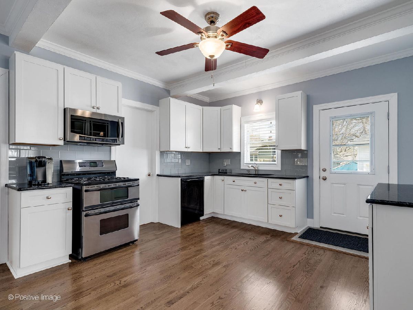
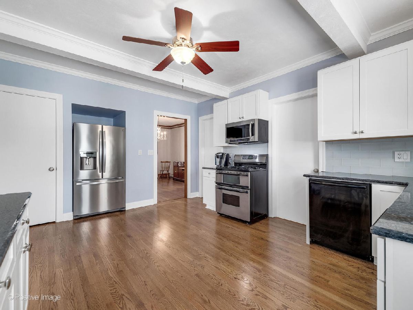
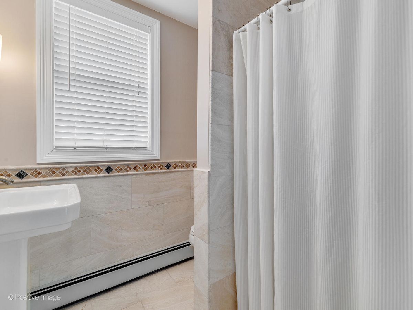
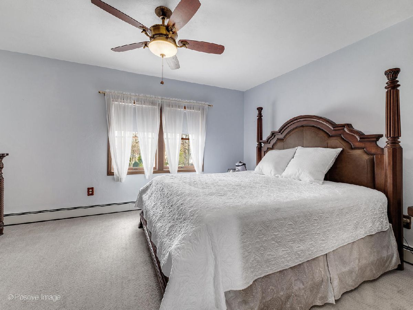
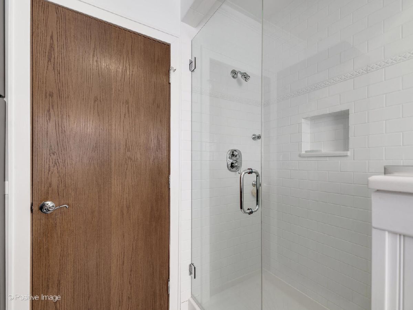
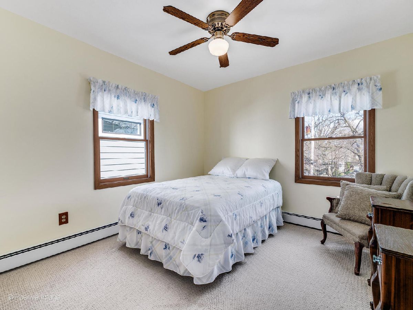
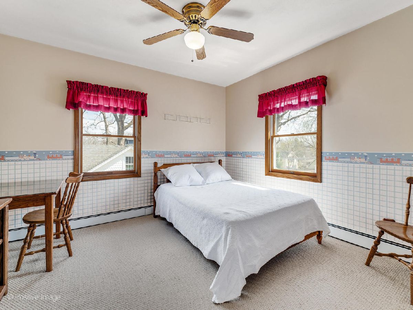
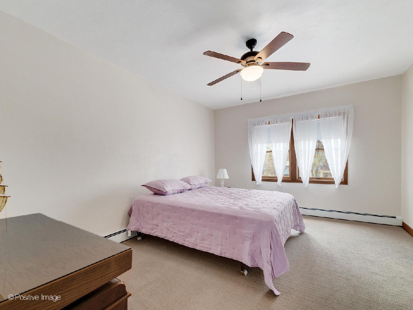
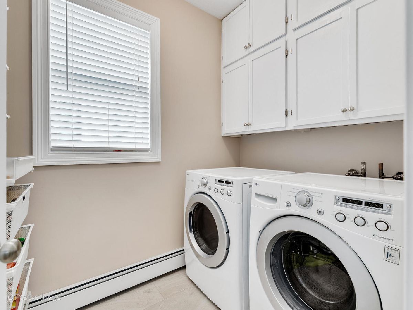
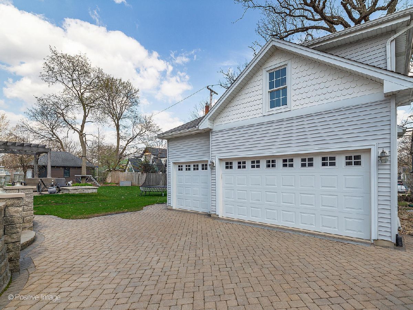
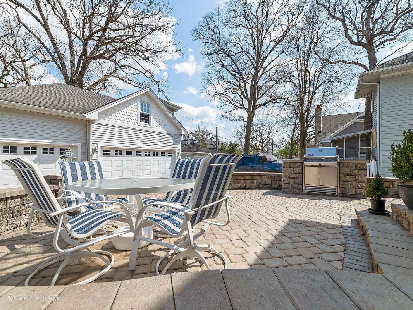
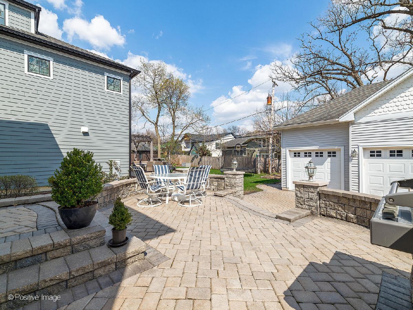
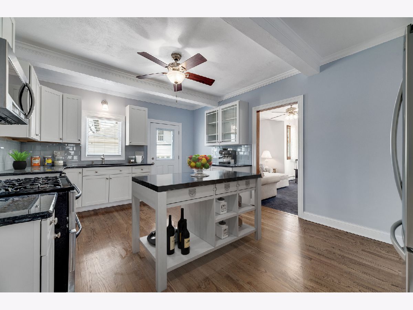
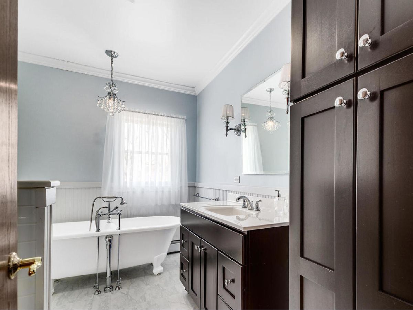
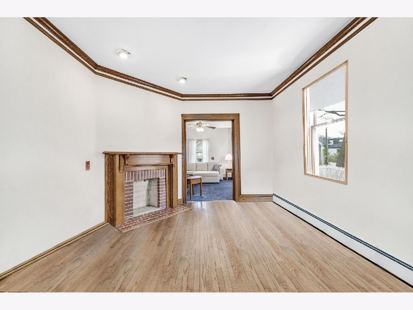
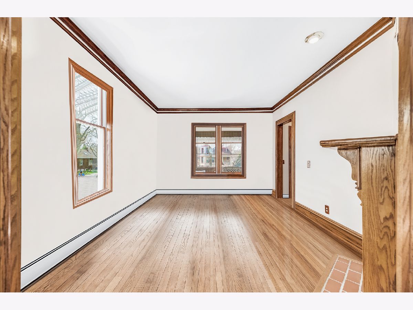
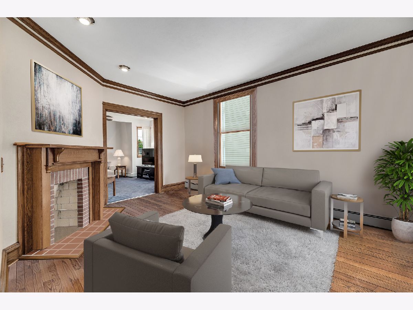
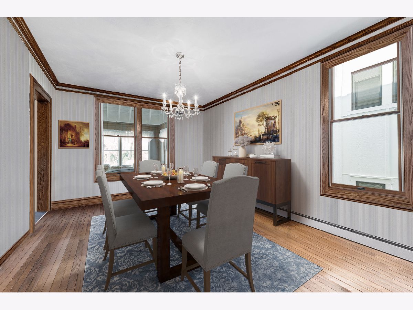
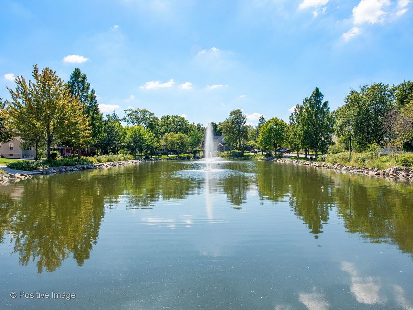
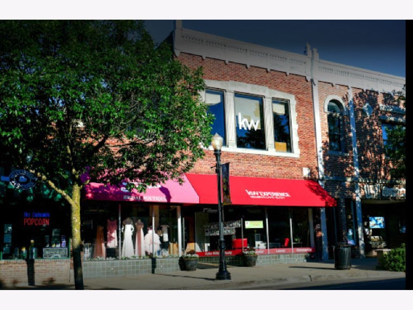
Room Specifics
Total Bedrooms: 4
Bedrooms Above Ground: 4
Bedrooms Below Ground: 0
Dimensions: —
Floor Type: —
Dimensions: —
Floor Type: —
Dimensions: —
Floor Type: —
Full Bathrooms: 2
Bathroom Amenities: Separate Shower,Soaking Tub
Bathroom in Basement: 0
Rooms: Heated Sun Room,Storage
Basement Description: Unfinished
Other Specifics
| 3 | |
| — | |
| Brick | |
| Patio, Porch, Brick Paver Patio, Outdoor Grill | |
| — | |
| 50 X 132 | |
| — | |
| Full | |
| Hardwood Floors, First Floor Laundry, First Floor Full Bath, Walk-In Closet(s) | |
| Range, Microwave, Dishwasher, Refrigerator, Washer, Dryer, Stainless Steel Appliance(s) | |
| Not in DB | |
| Lake | |
| — | |
| — | |
| — |
Tax History
| Year | Property Taxes |
|---|---|
| 2021 | $8,824 |
Contact Agent
Nearby Similar Homes
Nearby Sold Comparables
Contact Agent
Listing Provided By
Keller Williams Experience




