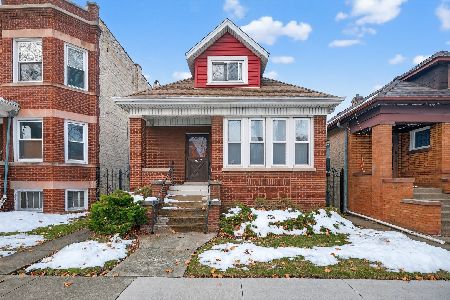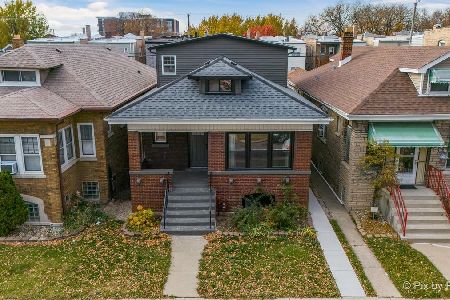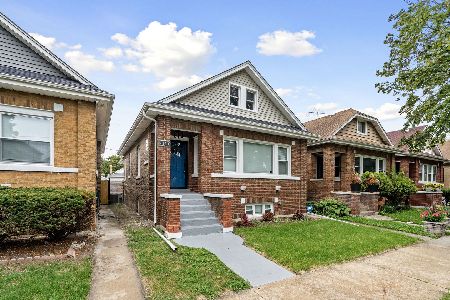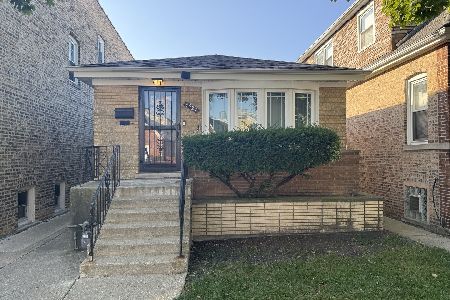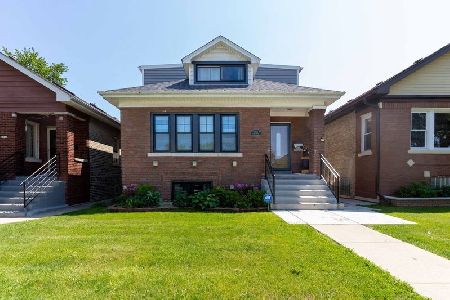4821 Schubert Avenue, Belmont Cragin, Chicago, Illinois 60639
$445,000
|
Sold
|
|
| Status: | Closed |
| Sqft: | 2,850 |
| Cost/Sqft: | $154 |
| Beds: | 6 |
| Baths: | 3 |
| Year Built: | 1927 |
| Property Taxes: | $5,763 |
| Days On Market: | 594 |
| Lot Size: | 0,00 |
Description
LOOK NO FURTHER!! Nestled in the vibrant neighborhood of Belmont-Cragin, this charming 6 bedroom, 3 bathroom Bungalow style home offers the perfect blend of modern comforts and classic charm. Step into the spacious living room and immerse yourself in comfort and style. As you enter, you're greeted by abundant natural light streaming in through large windows, casting a warm glow over the inviting space. The open layout with beautiful cherry hardwood flooring creates an airy atmosphere, perfect for relaxing with family or entertaining guests. Make your way into the Kitchen with Cherry Cabinets, Granite countertops, stone/glass backsplash with Stainless steel appliances and contemporary cabinets! Main floor bathroom with jacuzzi, panel jet shower with double sinks. Full en-suite basement with full bath, Summer Kitchen, Bar area, recreation room and 2 additional rooms with so much room for storage! Basement also has its own PRIVATE entrance offering endless possibilities, whether you desire additional living space, a recreational area, or extra storage. Ample space for families of all sizes, with room for guests or home offices. (can be rented for extra income). Step outside to the deck featuring a spacious backyard ideal for summer barbecues, gardening, or simply unwinding after a long day. 2 separate Heat/AC systems. 1-car garage and a 2-Car Car Port! 3 parking spaces in the City of Chicago!! (additional parking on Schubert requires Permit Parking). Situated in the heart of Belmont Cragin, this home offers unparalleled convenience and access to everything the neighborhood has to offer. Only a 2 minute walk to the CTA on Cicero & Schubert and a 5 minute Drive to the METRA on Grand/Cicero. From local parks and schools to shopping centers and dining options, everything you need is just moments away. Plus, easy access to major roadways makes commuting a breeze. Don't miss your chance to make this beautiful home yours. Schedule a showing today and experience the comfort, convenience, and charm this residence has to offer. Welcome home!
Property Specifics
| Single Family | |
| — | |
| — | |
| 1927 | |
| — | |
| — | |
| No | |
| — |
| Cook | |
| — | |
| 0 / Not Applicable | |
| — | |
| — | |
| — | |
| 11860456 | |
| 13284110120000 |
Nearby Schools
| NAME: | DISTRICT: | DISTANCE: | |
|---|---|---|---|
|
Grade School
Falconer Elementary School |
299 | — | |
|
High School
Kelvyn Park High School |
299 | Not in DB | |
|
Alternate High School
Foreman High School |
— | Not in DB | |
Property History
| DATE: | EVENT: | PRICE: | SOURCE: |
|---|---|---|---|
| 20 Aug, 2009 | Sold | $62,500 | MRED MLS |
| 23 Jul, 2009 | Under contract | $38,900 | MRED MLS |
| 16 Jul, 2009 | Listed for sale | $38,900 | MRED MLS |
| 23 Nov, 2009 | Sold | $208,000 | MRED MLS |
| 4 Nov, 2009 | Under contract | $219,900 | MRED MLS |
| 28 Oct, 2009 | Listed for sale | $219,900 | MRED MLS |
| 12 Sep, 2024 | Sold | $445,000 | MRED MLS |
| 27 Jul, 2024 | Under contract | $440,000 | MRED MLS |
| 5 Jun, 2024 | Listed for sale | $440,000 | MRED MLS |
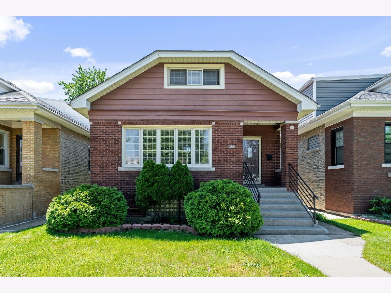
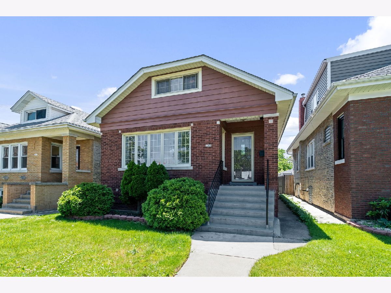
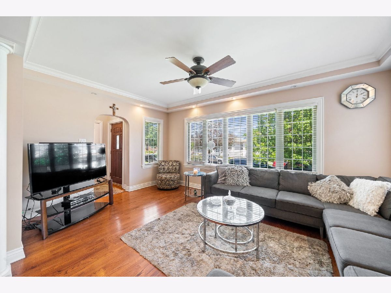
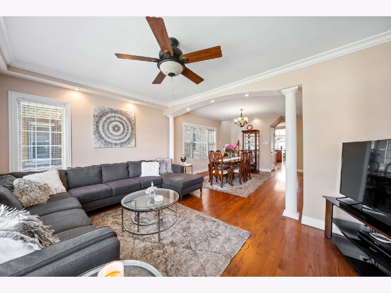
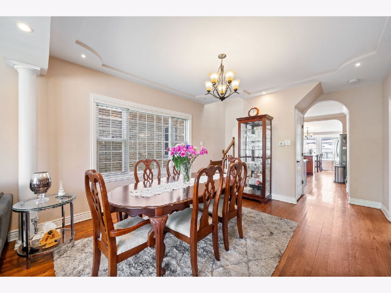
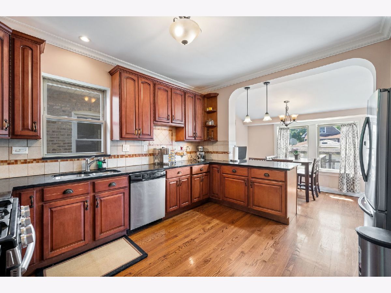
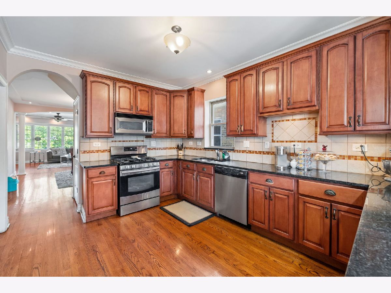
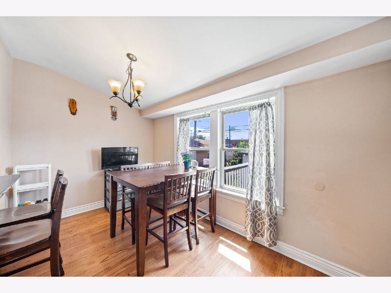
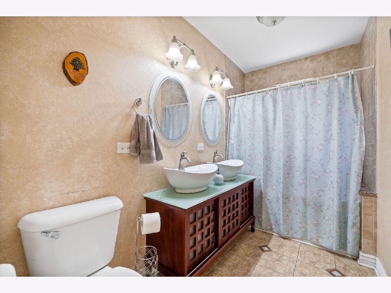
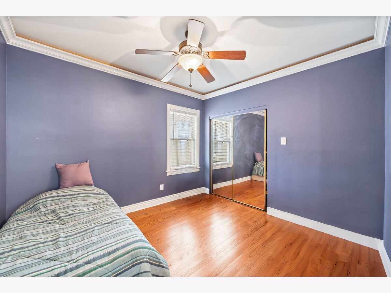
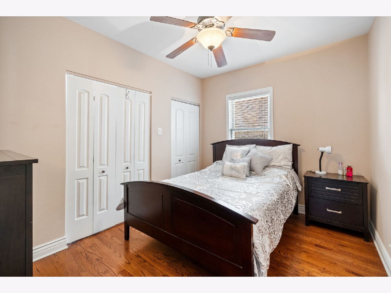
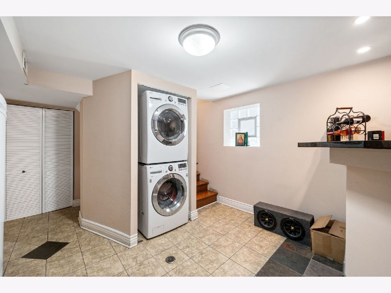
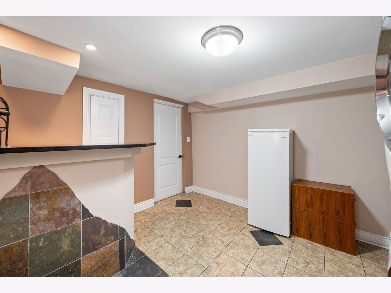
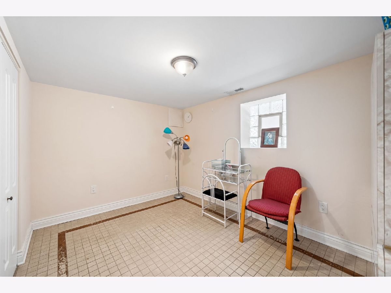
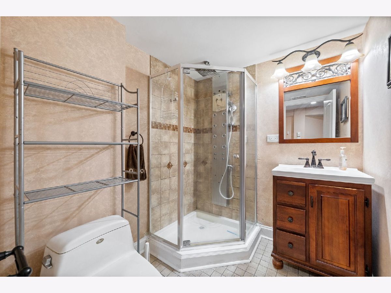
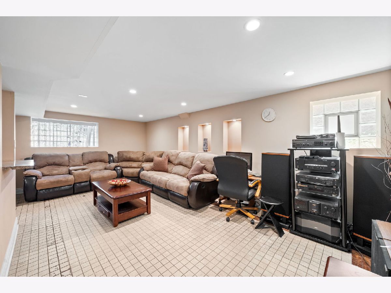
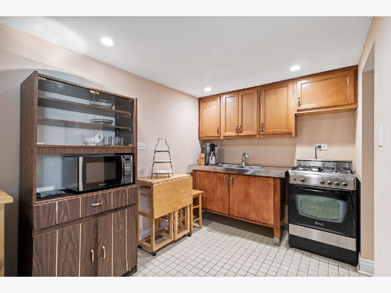
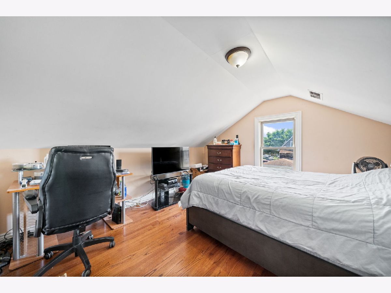
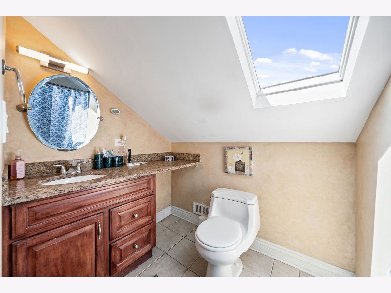
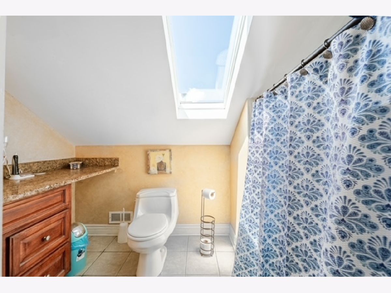
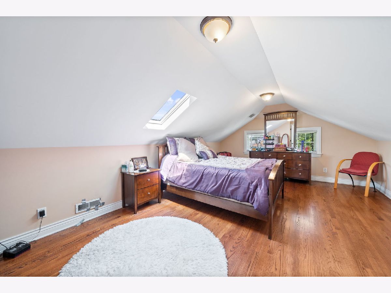
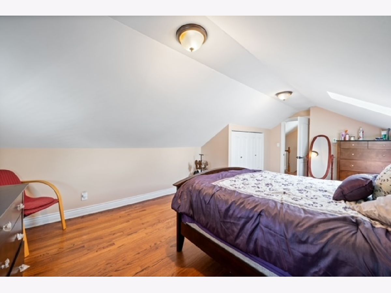
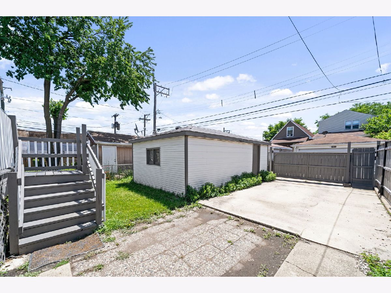
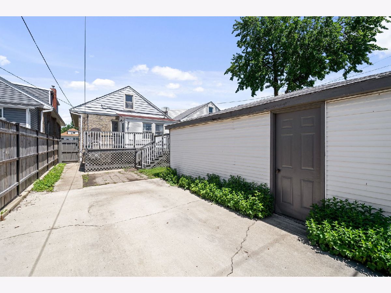
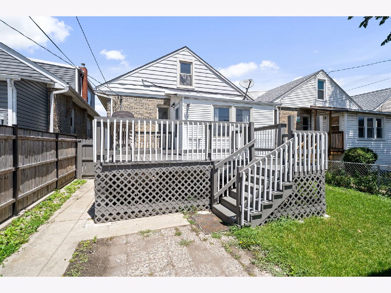
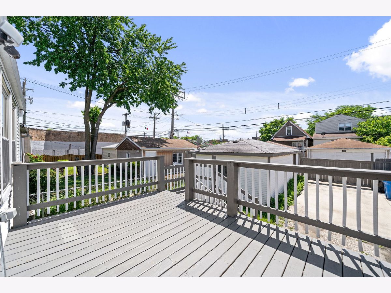
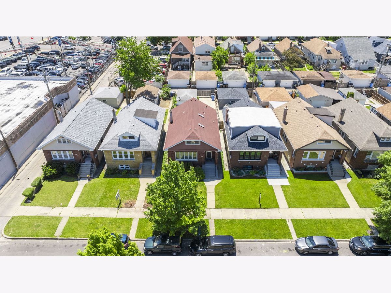
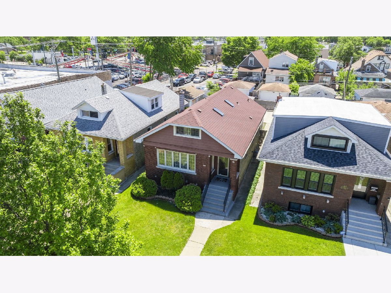
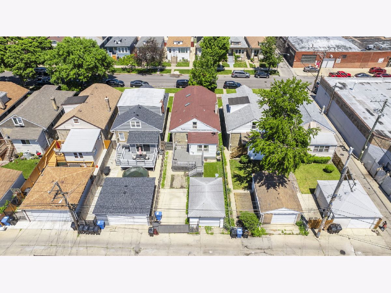
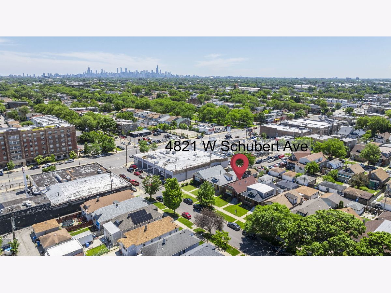
Room Specifics
Total Bedrooms: 6
Bedrooms Above Ground: 6
Bedrooms Below Ground: 0
Dimensions: —
Floor Type: —
Dimensions: —
Floor Type: —
Dimensions: —
Floor Type: —
Dimensions: —
Floor Type: —
Dimensions: —
Floor Type: —
Full Bathrooms: 3
Bathroom Amenities: Whirlpool,Double Sink
Bathroom in Basement: 1
Rooms: —
Basement Description: Finished,Exterior Access
Other Specifics
| 1 | |
| — | |
| Concrete | |
| — | |
| — | |
| 30X125 | |
| — | |
| — | |
| — | |
| — | |
| Not in DB | |
| — | |
| — | |
| — | |
| — |
Tax History
| Year | Property Taxes |
|---|---|
| 2009 | $4,769 |
| 2009 | $4,769 |
| 2024 | $5,763 |
Contact Agent
Nearby Similar Homes
Nearby Sold Comparables
Contact Agent
Listing Provided By
Berkshire Hathaway HomeServices Chicago

