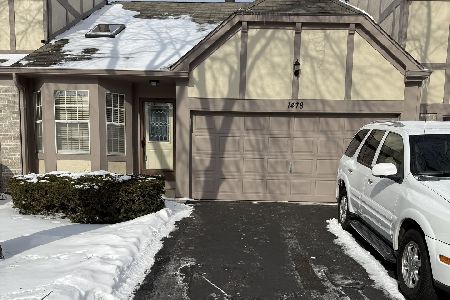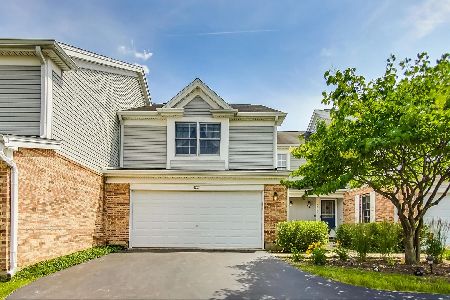4821 Turnberry Drive, Hoffman Estates, Illinois 60010
$210,000
|
Sold
|
|
| Status: | Closed |
| Sqft: | 2,141 |
| Cost/Sqft: | $100 |
| Beds: | 2 |
| Baths: | 3 |
| Year Built: | 1994 |
| Property Taxes: | $6,548 |
| Days On Market: | 4164 |
| Lot Size: | 0,00 |
Description
Updated Townhome w/ Over 2000 sq ft of Living Space in Fremd HS!! Open and airy layout offers an abundance of windows and natural light! Family Room has Cozy Fireplace with Custom Mantle and opens to the Eat-In Kitchen w/White cabinetry and Granite Countertops! Vaulted Master with Private Bath features 2 Vanities, Separate Shower/Tub. Large Loft is great office or 3rd Bedroom. New AC, Water Heater, Furnace, & Siding!
Property Specifics
| Condos/Townhomes | |
| 2 | |
| — | |
| 1994 | |
| None | |
| DEVONSHIRE | |
| No | |
| — |
| Cook | |
| Prestwick Place | |
| 280 / Monthly | |
| Lawn Care,Snow Removal | |
| Public | |
| Public Sewer | |
| 08730606 | |
| 02183090840000 |
Nearby Schools
| NAME: | DISTRICT: | DISTANCE: | |
|---|---|---|---|
|
Grade School
Marion Jordan Elementary School |
15 | — | |
|
Middle School
Walter R Sundling Junior High Sc |
15 | Not in DB | |
|
High School
Wm Fremd High School |
211 | Not in DB | |
Property History
| DATE: | EVENT: | PRICE: | SOURCE: |
|---|---|---|---|
| 26 Nov, 2014 | Sold | $210,000 | MRED MLS |
| 24 Sep, 2014 | Under contract | $214,900 | MRED MLS |
| 17 Sep, 2014 | Listed for sale | $214,900 | MRED MLS |
| 5 Mar, 2016 | Under contract | $0 | MRED MLS |
| 20 Feb, 2016 | Listed for sale | $0 | MRED MLS |
| 6 Jul, 2018 | Sold | $257,000 | MRED MLS |
| 21 May, 2018 | Under contract | $265,000 | MRED MLS |
| 20 Apr, 2018 | Listed for sale | $265,000 | MRED MLS |
| 1 May, 2023 | Under contract | $0 | MRED MLS |
| 18 Apr, 2023 | Listed for sale | $0 | MRED MLS |
| 24 Mar, 2025 | Under contract | $0 | MRED MLS |
| 24 Feb, 2025 | Listed for sale | $0 | MRED MLS |
Room Specifics
Total Bedrooms: 2
Bedrooms Above Ground: 2
Bedrooms Below Ground: 0
Dimensions: —
Floor Type: Carpet
Full Bathrooms: 3
Bathroom Amenities: Separate Shower,Soaking Tub
Bathroom in Basement: —
Rooms: Loft
Basement Description: Slab
Other Specifics
| 2 | |
| Concrete Perimeter | |
| Asphalt | |
| Patio, Storms/Screens | |
| Landscaped | |
| 28 X 103 | |
| — | |
| Full | |
| Vaulted/Cathedral Ceilings, First Floor Laundry, Laundry Hook-Up in Unit | |
| Range, Microwave, Dishwasher, Refrigerator, Washer, Dryer, Disposal | |
| Not in DB | |
| — | |
| — | |
| — | |
| Wood Burning, Attached Fireplace Doors/Screen, Gas Log, Gas Starter |
Tax History
| Year | Property Taxes |
|---|---|
| 2014 | $6,548 |
| 2018 | $8,254 |
Contact Agent
Nearby Similar Homes
Nearby Sold Comparables
Contact Agent
Listing Provided By
RE/MAX Suburban





