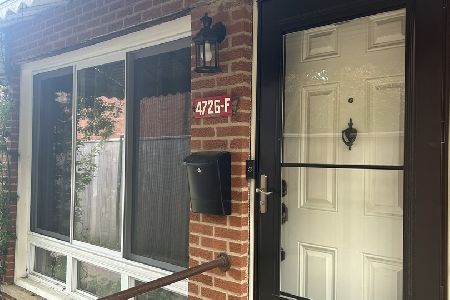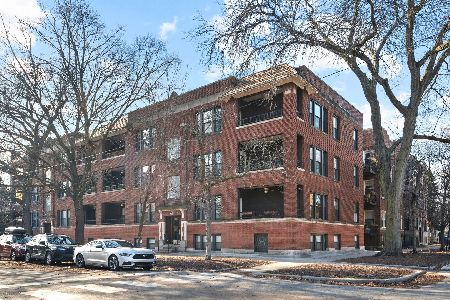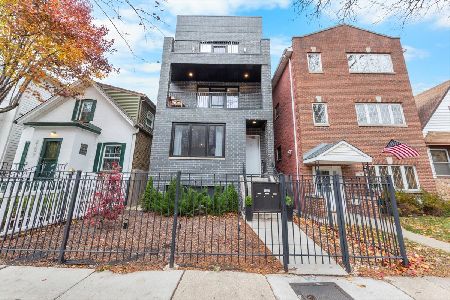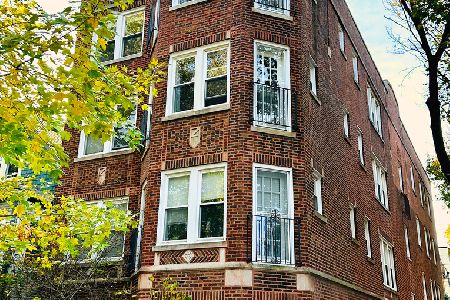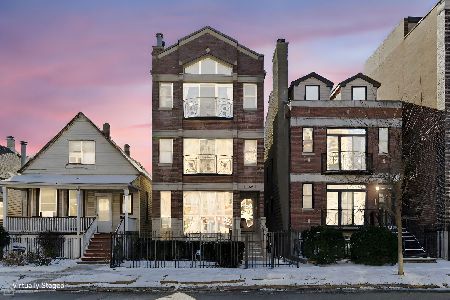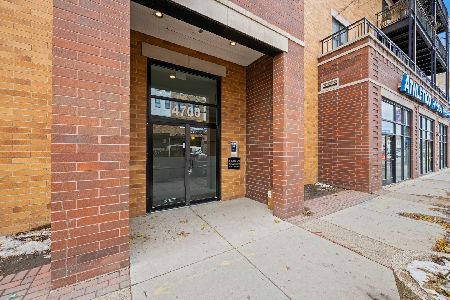4823 Hoyne Avenue, Lincoln Square, Chicago, Illinois 60625
$425,000
|
Sold
|
|
| Status: | Closed |
| Sqft: | 2,400 |
| Cost/Sqft: | $200 |
| Beds: | 3 |
| Baths: | 3 |
| Year Built: | 1921 |
| Property Taxes: | $4,312 |
| Days On Market: | 5857 |
| Lot Size: | 0,00 |
Description
Bright, spacious 3 bed/3bath duplex down on beautiful tree-lined street. Kitchen has granite cntrs, stainlss steel apps, lots of cab space. Diagonal hdwd flrs, large bay window seat; 2 fps, large in-unit laundry room; bright lower level with high ceilings; huge private storage space; private back deck & small patch of grass; close to park & both Metra & Brown line; 2 bedrooms on main level; garage parking included.
Property Specifics
| Condos/Townhomes | |
| — | |
| — | |
| 1921 | |
| Full,Walkout | |
| DUPLEX | |
| No | |
| — |
| Cook | |
| Lincoln Sq/ravenswood | |
| 195 / — | |
| Water,Insurance,Lawn Care,Scavenger | |
| Lake Michigan | |
| Public Sewer | |
| 07414511 | |
| 14073240441002 |
Nearby Schools
| NAME: | DISTRICT: | DISTANCE: | |
|---|---|---|---|
|
Grade School
Mcpherson Elementary School |
299 | — | |
|
Middle School
Mcpherson Elementary School |
299 | Not in DB | |
|
High School
Amundsen High School |
299 | Not in DB | |
Property History
| DATE: | EVENT: | PRICE: | SOURCE: |
|---|---|---|---|
| 27 Apr, 2007 | Sold | $438,000 | MRED MLS |
| 5 Mar, 2007 | Under contract | $449,900 | MRED MLS |
| 1 Mar, 2007 | Listed for sale | $449,900 | MRED MLS |
| 29 Mar, 2010 | Sold | $425,000 | MRED MLS |
| 28 Jan, 2010 | Under contract | $480,000 | MRED MLS |
| 13 Jan, 2010 | Listed for sale | $480,000 | MRED MLS |
| 17 Dec, 2015 | Sold | $477,500 | MRED MLS |
| 8 Nov, 2015 | Under contract | $489,000 | MRED MLS |
| — | Last price change | $499,000 | MRED MLS |
| 16 Sep, 2015 | Listed for sale | $499,000 | MRED MLS |
| 15 Oct, 2021 | Sold | $562,500 | MRED MLS |
| 5 Sep, 2021 | Under contract | $569,900 | MRED MLS |
| 27 Aug, 2021 | Listed for sale | $569,900 | MRED MLS |
Room Specifics
Total Bedrooms: 3
Bedrooms Above Ground: 3
Bedrooms Below Ground: 0
Dimensions: —
Floor Type: Hardwood
Dimensions: —
Floor Type: Carpet
Full Bathrooms: 3
Bathroom Amenities: —
Bathroom in Basement: 1
Rooms: Utility Room-1st Floor
Basement Description: Finished
Other Specifics
| 1 | |
| — | |
| — | |
| Deck, Storms/Screens, End Unit | |
| Fenced Yard | |
| COMMON | |
| — | |
| Full | |
| Hardwood Floors, First Floor Bedroom, Laundry Hook-Up in Unit, Storage | |
| Range, Microwave, Dishwasher, Refrigerator, Washer, Dryer, Disposal | |
| Not in DB | |
| — | |
| — | |
| Storage | |
| Wood Burning, Gas Starter, Ventless |
Tax History
| Year | Property Taxes |
|---|---|
| 2007 | $4,297 |
| 2010 | $4,312 |
| 2015 | $5,870 |
| 2021 | $6,778 |
Contact Agent
Nearby Similar Homes
Nearby Sold Comparables
Contact Agent
Listing Provided By
Berkshire Hathaway HomeServices KoenigRubloff

