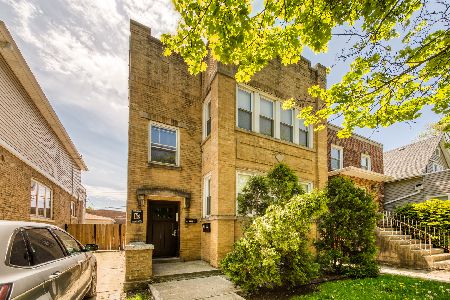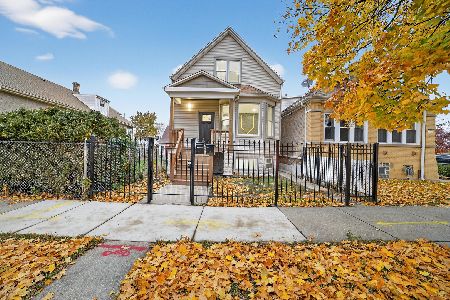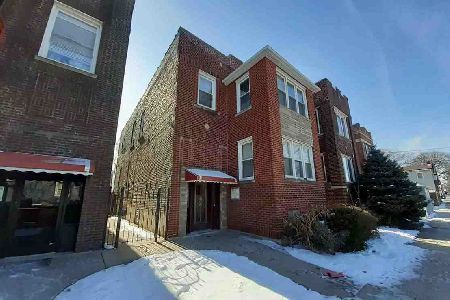4823 Palmer Street, Belmont Cragin, Chicago, Illinois 60639
$400,000
|
Sold
|
|
| Status: | Closed |
| Sqft: | 0 |
| Cost/Sqft: | — |
| Beds: | 5 |
| Baths: | 0 |
| Year Built: | 1911 |
| Property Taxes: | $4,158 |
| Days On Market: | 1053 |
| Lot Size: | 0,00 |
Description
Solid brick 2-flat with full basement in a great location. Each unit has its own private front and back porch, a large eat-in kitchen, hardwood floors throughout and lots of windows letting in an abundance of natural light. The first-floor unit has 2 bedrooms and 1 updated bathroom and upstairs the unit has 3 bedrooms and 1 bathroom and an updated kitchen. The full basement is equipped with a kitchen that could be perfect for an in-law arrangement - so many options! Units are on separate electric panels and there is a 1.5 car garage. Deep backyard with patio that is perfect for outdoor entertaining and summer grilling! This 2-flat is conveniently located within walking distance of public transportation, restaurants, grocery stores, parks, and steps away from Llyod elementary school. As-Is sale. Come take a look today!
Property Specifics
| Multi-unit | |
| — | |
| — | |
| 1911 | |
| — | |
| — | |
| No | |
| — |
| Cook | |
| — | |
| — / — | |
| — | |
| — | |
| — | |
| 11728814 | |
| 13332210170000 |
Property History
| DATE: | EVENT: | PRICE: | SOURCE: |
|---|---|---|---|
| 11 Apr, 2023 | Sold | $400,000 | MRED MLS |
| 10 Mar, 2023 | Under contract | $414,000 | MRED MLS |
| 2 Mar, 2023 | Listed for sale | $414,000 | MRED MLS |


























Room Specifics
Total Bedrooms: 5
Bedrooms Above Ground: 5
Bedrooms Below Ground: 0
Dimensions: —
Floor Type: —
Dimensions: —
Floor Type: —
Dimensions: —
Floor Type: —
Dimensions: —
Floor Type: —
Full Bathrooms: 3
Bathroom Amenities: —
Bathroom in Basement: —
Rooms: —
Basement Description: Finished
Other Specifics
| 1.5 | |
| — | |
| — | |
| — | |
| — | |
| 3475 | |
| — | |
| — | |
| — | |
| — | |
| Not in DB | |
| — | |
| — | |
| — | |
| — |
Tax History
| Year | Property Taxes |
|---|---|
| 2023 | $4,158 |
Contact Agent
Nearby Similar Homes
Nearby Sold Comparables
Contact Agent
Listing Provided By
Coldwell Banker Realty






