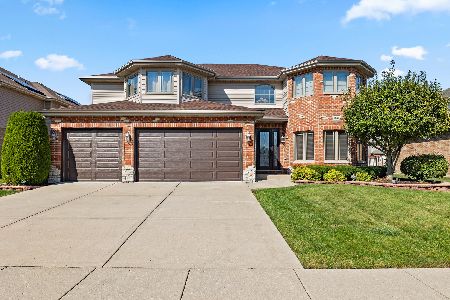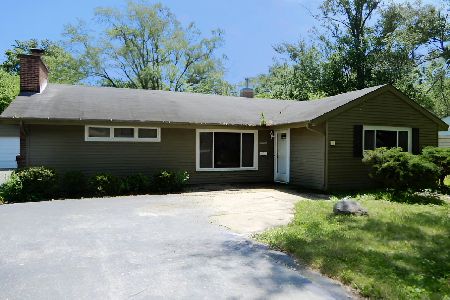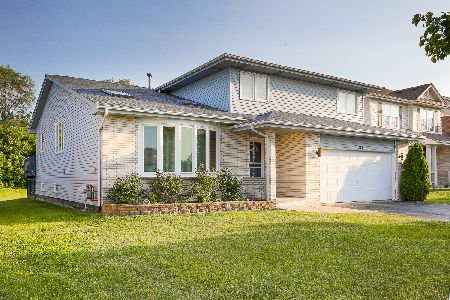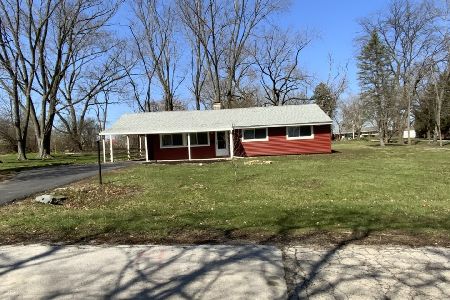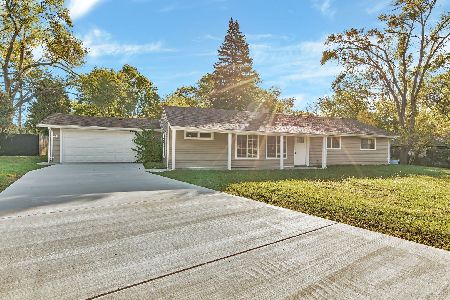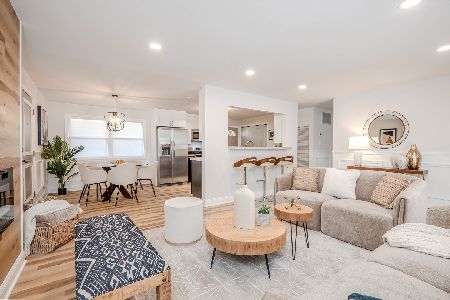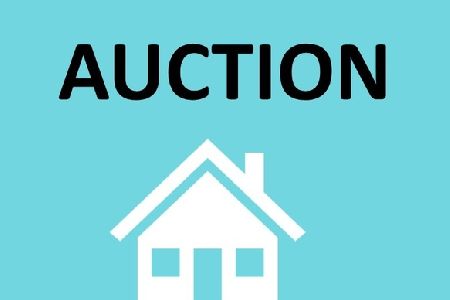4823 Summerhill Drive, Country Club Hills, Illinois 60478
$220,000
|
Sold
|
|
| Status: | Closed |
| Sqft: | 0 |
| Cost/Sqft: | — |
| Beds: | 5 |
| Baths: | 3 |
| Year Built: | 2005 |
| Property Taxes: | $17,266 |
| Days On Market: | 5930 |
| Lot Size: | 0,00 |
Description
If You're Looking for a Great CCH Home, This is the One! Brazilian Cherrywood Oak Floors, Gourmet Kitchen w/ SS Appliances and Granite Countertops, Huge Master Bdrm w/ bonus rm and Fabulous Bthrm w/ jacuzzi tub. French doors, double oven, cathedral ceilings, dining rm w/wet bar are just a few of the addt'l luxury features! Sold As Is. All offers considered! Pre-approved Buyers Must See!
Property Specifics
| Single Family | |
| — | |
| Contemporary | |
| 2005 | |
| Full | |
| — | |
| No | |
| — |
| Cook | |
| Churchill Downs | |
| 0 / Not Applicable | |
| None | |
| Lake Michigan | |
| Public Sewer | |
| 07306241 | |
| 28334030350000 |
Property History
| DATE: | EVENT: | PRICE: | SOURCE: |
|---|---|---|---|
| 9 Oct, 2009 | Sold | $220,000 | MRED MLS |
| 1 Sep, 2009 | Under contract | $225,000 | MRED MLS |
| 22 Aug, 2009 | Listed for sale | $225,000 | MRED MLS |
| 25 Aug, 2014 | Sold | $298,000 | MRED MLS |
| 21 Jul, 2014 | Under contract | $299,999 | MRED MLS |
| 5 Apr, 2014 | Listed for sale | $299,999 | MRED MLS |
Room Specifics
Total Bedrooms: 5
Bedrooms Above Ground: 5
Bedrooms Below Ground: 0
Dimensions: —
Floor Type: Carpet
Dimensions: —
Floor Type: Carpet
Dimensions: —
Floor Type: Carpet
Dimensions: —
Floor Type: —
Full Bathrooms: 3
Bathroom Amenities: Separate Shower,Double Sink
Bathroom in Basement: 0
Rooms: Bonus Room,Bedroom 5,Eating Area
Basement Description: Unfinished
Other Specifics
| 2 | |
| — | |
| Concrete | |
| Patio | |
| — | |
| 70 X 125 | |
| — | |
| Full | |
| Vaulted/Cathedral Ceilings, Skylight(s), Bar-Wet | |
| Double Oven, Microwave, Dishwasher, Disposal | |
| Not in DB | |
| Sidewalks, Street Lights, Street Paved | |
| — | |
| — | |
| Electric |
Tax History
| Year | Property Taxes |
|---|---|
| 2009 | $17,266 |
| 2014 | $17,784 |
Contact Agent
Nearby Similar Homes
Nearby Sold Comparables
Contact Agent
Listing Provided By
9/10th Realty LLC

