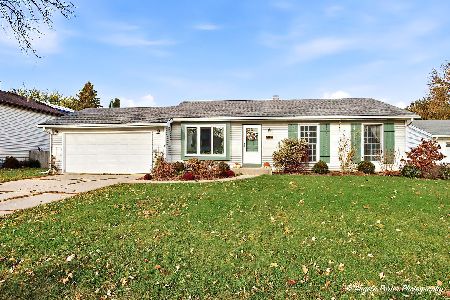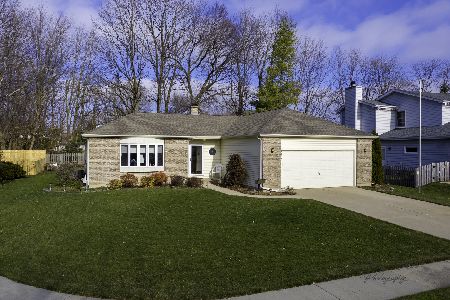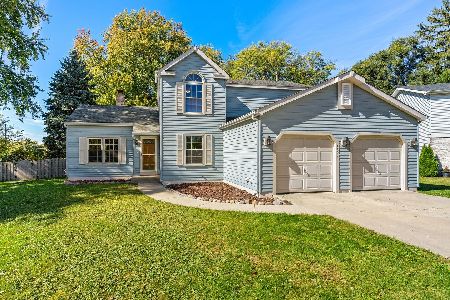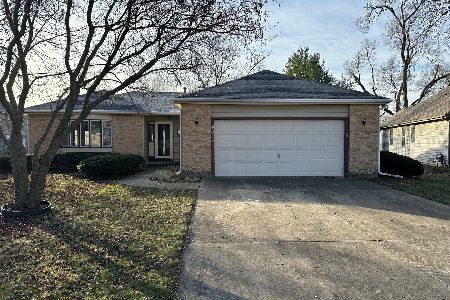4824 Barnwood Court, Mchenry, Illinois 60050
$219,900
|
Sold
|
|
| Status: | Closed |
| Sqft: | 2,034 |
| Cost/Sqft: | $108 |
| Beds: | 3 |
| Baths: | 3 |
| Year Built: | 1992 |
| Property Taxes: | $6,330 |
| Days On Market: | 2136 |
| Lot Size: | 0,22 |
Description
Great cul de sac location in The Trails of Winding Creek. Jaycee Park & Elementary school just down the block and McHenry West High School about one mile away. Great schools, my kids went there and now it's time for me to downsize. Vaulted ceiling in living room & kitchen. Kitchen hardwood floors re-finished, freshly painted living room, family room, kitchen, hall, master bedroom and all baths. Bay window in living room and master bedroom. Several new light fixtures. All baths have new sink faucets, new flooring, both tub surrounds have been re-grouted and cleaned. Master bath has new vanity top. New quiet garage door opener. Even a new mail box and post. Backyard patio for relaxing and entertaining. Sub-basement was used as an extra bedroom and office but could be a man cave, rec room, office space, open for your ideas. I enjoyed raising the family here and hope the new owner will be as happy as I was living here. Broker owned.
Property Specifics
| Single Family | |
| — | |
| — | |
| 1992 | |
| Partial | |
| — | |
| No | |
| 0.22 |
| Mc Henry | |
| Trails Of Winding Creek | |
| — / Not Applicable | |
| None | |
| Public | |
| Public Sewer | |
| 10635398 | |
| 1403102009 |
Nearby Schools
| NAME: | DISTRICT: | DISTANCE: | |
|---|---|---|---|
|
High School
Mchenry High School-west Campus |
156 | Not in DB | |
Property History
| DATE: | EVENT: | PRICE: | SOURCE: |
|---|---|---|---|
| 1 May, 2020 | Sold | $219,900 | MRED MLS |
| 11 Mar, 2020 | Under contract | $219,900 | MRED MLS |
| 12 Feb, 2020 | Listed for sale | $219,900 | MRED MLS |
Room Specifics
Total Bedrooms: 4
Bedrooms Above Ground: 3
Bedrooms Below Ground: 1
Dimensions: —
Floor Type: Carpet
Dimensions: —
Floor Type: Carpet
Dimensions: —
Floor Type: —
Full Bathrooms: 3
Bathroom Amenities: —
Bathroom in Basement: 0
Rooms: Den
Basement Description: Partially Finished
Other Specifics
| 2 | |
| — | |
| Concrete | |
| Patio | |
| — | |
| 9776 | |
| — | |
| Full | |
| Vaulted/Cathedral Ceilings, Walk-In Closet(s) | |
| Range, Dishwasher, Refrigerator, Washer, Dryer | |
| Not in DB | |
| — | |
| — | |
| — | |
| — |
Tax History
| Year | Property Taxes |
|---|---|
| 2020 | $6,330 |
Contact Agent
Nearby Similar Homes
Nearby Sold Comparables
Contact Agent
Listing Provided By
TNT Realty, Inc.












