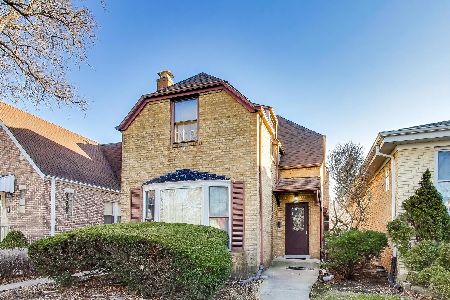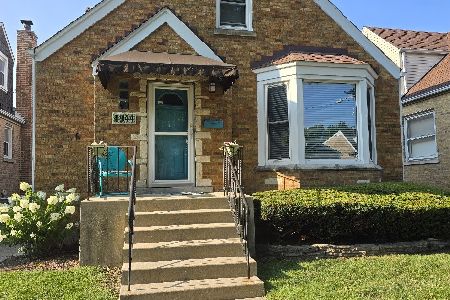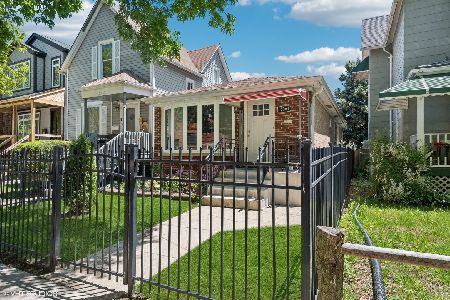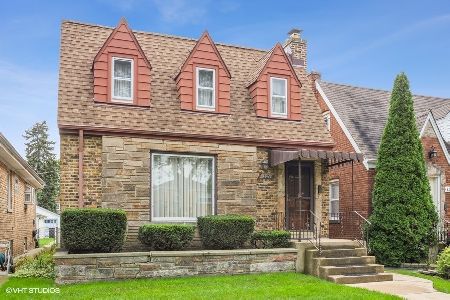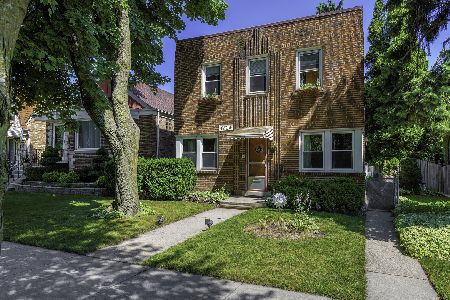4825 Balmoral Avenue, Forest Glen, Chicago, Illinois 60630
$389,500
|
Sold
|
|
| Status: | Closed |
| Sqft: | 1,190 |
| Cost/Sqft: | $336 |
| Beds: | 3 |
| Baths: | 2 |
| Year Built: | 1958 |
| Property Taxes: | $7,304 |
| Days On Market: | 2188 |
| Lot Size: | 0,10 |
Description
Come & see this adorable three bedroom two bathroom home in the highly desired Forest Glen community! Located on a quiet, tree lined street two blocks from the Forest Glen Metra stop! The main level layout was reconfigured in 2015 and now includes a beautifully updated kitchen with stainless steel appliances, granite countertops, hardwood floors, a spacious living room with an attached dining room and three generously sized bedrooms! The finished basement includes a wet bar, large entertaining space, laundry room and PLENTY of storage! Detached garage and good sized backyard. Forest Glen is a true COMMUNITY within the city! They host their own 4th of July Parade, Easter egg hunt & trick-or-treating at Halloween.
Property Specifics
| Single Family | |
| — | |
| Step Ranch | |
| 1958 | |
| Full | |
| — | |
| No | |
| 0.1 |
| Cook | |
| Forest Glen | |
| 0 / Not Applicable | |
| None | |
| Lake Michigan | |
| Public Sewer | |
| 10656712 | |
| 13092140190000 |
Nearby Schools
| NAME: | DISTRICT: | DISTANCE: | |
|---|---|---|---|
|
Grade School
Beaubien Elementary School |
299 | — | |
|
High School
Taft High School |
299 | Not in DB | |
Property History
| DATE: | EVENT: | PRICE: | SOURCE: |
|---|---|---|---|
| 12 Nov, 2014 | Sold | $317,500 | MRED MLS |
| 22 Sep, 2014 | Under contract | $320,000 | MRED MLS |
| — | Last price change | $339,900 | MRED MLS |
| 30 May, 2014 | Listed for sale | $359,900 | MRED MLS |
| 25 Apr, 2020 | Sold | $389,500 | MRED MLS |
| 16 Mar, 2020 | Under contract | $399,999 | MRED MLS |
| 5 Mar, 2020 | Listed for sale | $399,999 | MRED MLS |
Room Specifics
Total Bedrooms: 3
Bedrooms Above Ground: 3
Bedrooms Below Ground: 0
Dimensions: —
Floor Type: Hardwood
Dimensions: —
Floor Type: Hardwood
Full Bathrooms: 2
Bathroom Amenities: —
Bathroom in Basement: 1
Rooms: Recreation Room
Basement Description: Finished
Other Specifics
| 2.5 | |
| Concrete Perimeter | |
| — | |
| Storms/Screens | |
| Fenced Yard | |
| 29 X 149 | |
| — | |
| None | |
| Bar-Wet, Hardwood Floors, Wood Laminate Floors, First Floor Bedroom, First Floor Full Bath | |
| Range, Microwave, Dishwasher, Refrigerator, Washer, Dryer, Stainless Steel Appliance(s) | |
| Not in DB | |
| Park, Curbs, Sidewalks, Street Lights | |
| — | |
| — | |
| — |
Tax History
| Year | Property Taxes |
|---|---|
| 2014 | $4,520 |
| 2020 | $7,304 |
Contact Agent
Nearby Similar Homes
Nearby Sold Comparables
Contact Agent
Listing Provided By
Baird & Warner

