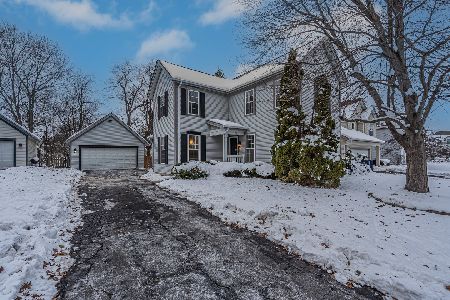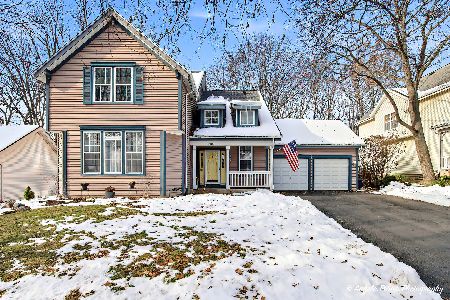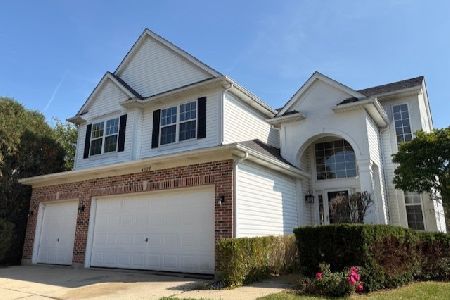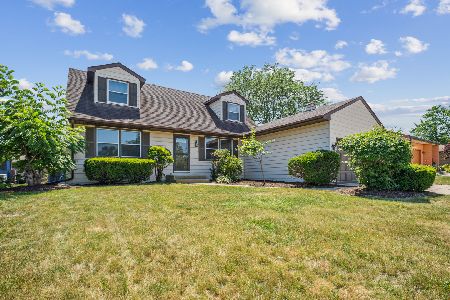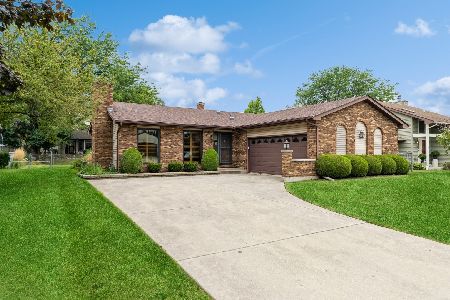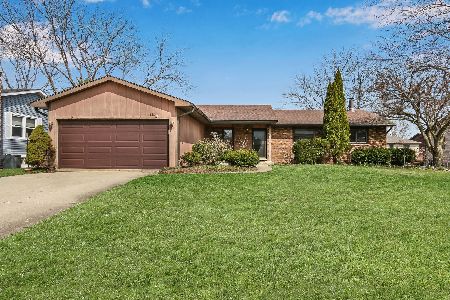4825 Blossom Court, Waukegan, Illinois 60087
$194,000
|
Sold
|
|
| Status: | Closed |
| Sqft: | 1,494 |
| Cost/Sqft: | $134 |
| Beds: | 3 |
| Baths: | 3 |
| Year Built: | 1983 |
| Property Taxes: | $5,391 |
| Days On Market: | 2298 |
| Lot Size: | 0,17 |
Description
Gurnee School District! GREAT DEAL for this solid well-cared for home with MANY UPDATES! Covered porch entry to spacious foyer and an IMPRESSIVE 2-STORY LIVING ROOM w/large picture window, HARDWOOD FLOORS. Separate FORMAL DINING ROOM w/garden window and convenient pass through from kitchen - great for family dinners & gatherings, or could be large main floor office, play room - a versatile space. UPDATED KITCHEN HAS ROOM FOR TABLE & CHAIRS, BOASTS GRANITE COUNTERS, plenty of shaker-style cabinets, stone/tile floors. STOVE & MICROWAVE ONLY 1 YEAR OLD. MAIN FLOOR FAMILY ROOM has custom WOOD BEAMS, HARDWOOD FLOORS. Sliders lead to 16 x 12 deck for cookouts and warm weather fun. Don't miss the convenient main floor powder room in the hall, then wander up the stairs (newer treads) to a bright & sunny landing w/NEW WINDOWS JUST INSTALLED 11/19, 3 good sized bedrooms including a LARGE MASTER W/WALK-IN CLOSET AND PRIVATE BATH! Spacious main hall bath and both baths have ceramic tile. Well kept yard has space for garden. Don't miss the STURDY JAMES HARDIE SIDING - very expensive, and carefree with a 50 year guarantee! Also NEWER WINDOWS all around (except living room), BRAND NEW UPDATED 200 AMP ELECTRIC box within the past year, newer hot water heater. This home has many custom features including wood trim and beams, 6 panel doors on main floor, a WARM AND INVITING FLOOR PLAN, all on a PRIVATE CUL-DE-SAC street! A charming secluded neighborhood - come see it! (P.S. Motivated sellers will give decorating allowance if their custom finishes are not to your liking! - Bring us an offer :-))
Property Specifics
| Single Family | |
| — | |
| — | |
| 1983 | |
| Partial | |
| — | |
| No | |
| 0.17 |
| Lake | |
| Oak Crest | |
| — / Not Applicable | |
| None | |
| Public | |
| Public Sewer | |
| 10550489 | |
| 07021010410000 |
Nearby Schools
| NAME: | DISTRICT: | DISTANCE: | |
|---|---|---|---|
|
High School
Warren Township High School |
121 | Not in DB | |
Property History
| DATE: | EVENT: | PRICE: | SOURCE: |
|---|---|---|---|
| 30 Jan, 2020 | Sold | $194,000 | MRED MLS |
| 26 Dec, 2019 | Under contract | $199,700 | MRED MLS |
| — | Last price change | $207,500 | MRED MLS |
| 17 Oct, 2019 | Listed for sale | $219,700 | MRED MLS |
Room Specifics
Total Bedrooms: 3
Bedrooms Above Ground: 3
Bedrooms Below Ground: 0
Dimensions: —
Floor Type: Carpet
Dimensions: —
Floor Type: Carpet
Full Bathrooms: 3
Bathroom Amenities: —
Bathroom in Basement: 0
Rooms: Foyer,Deck
Basement Description: Unfinished,Crawl,Egress Window
Other Specifics
| 2 | |
| — | |
| Concrete | |
| Deck, Porch | |
| — | |
| 60 X 120 | |
| — | |
| Full | |
| Vaulted/Cathedral Ceilings, Hardwood Floors, Walk-In Closet(s) | |
| — | |
| Not in DB | |
| — | |
| — | |
| — | |
| — |
Tax History
| Year | Property Taxes |
|---|---|
| 2020 | $5,391 |
Contact Agent
Nearby Similar Homes
Nearby Sold Comparables
Contact Agent
Listing Provided By
RE/MAX Showcase

