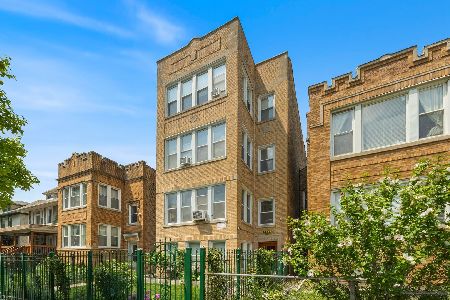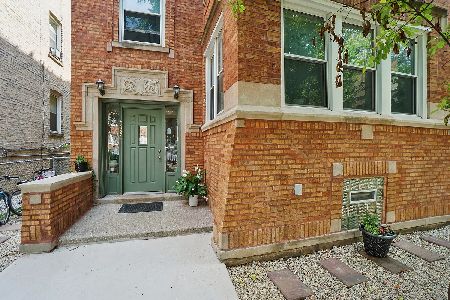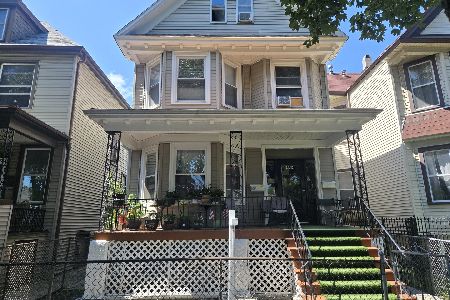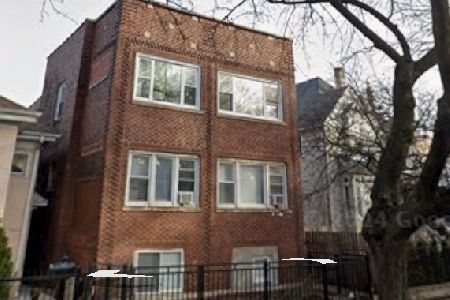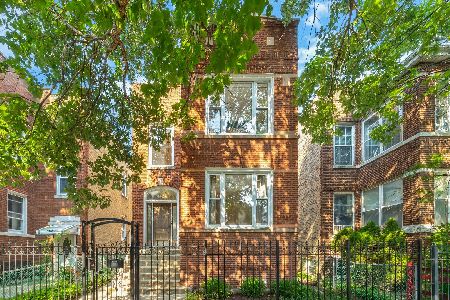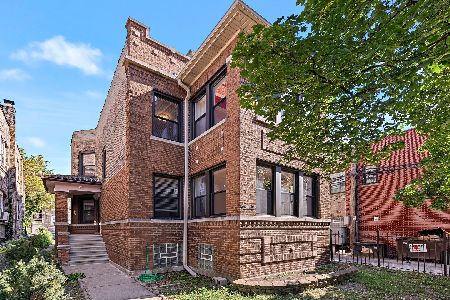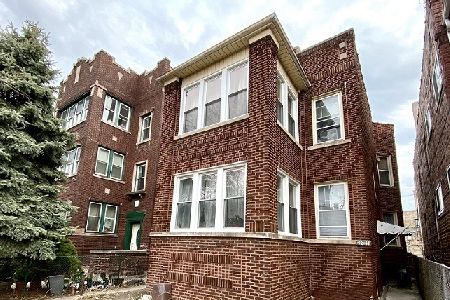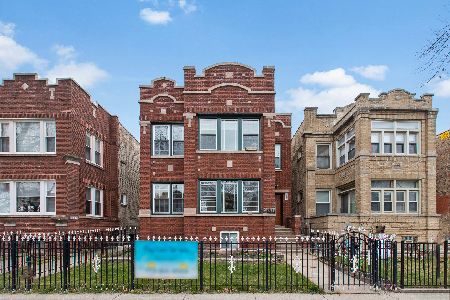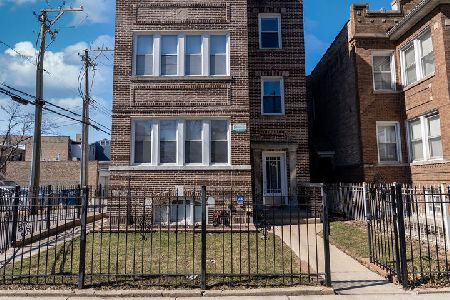4825 Central Park Avenue, Albany Park, Chicago, Illinois 60625
$524,500
|
Sold
|
|
| Status: | Closed |
| Sqft: | 0 |
| Cost/Sqft: | — |
| Beds: | 8 |
| Baths: | 0 |
| Year Built: | 1912 |
| Property Taxes: | $6,142 |
| Days On Market: | 266 |
| Lot Size: | 0,10 |
Description
Wow!! Must see this beautiful brick 3 flat building in hot Albany Park neighborhood. 2 units with 3 bedrooms and garden unit with 2 bedrooms. Enclosed porch. Brick 2 car garage plus driveway for 2 or 3 cars. Boiler heating system. THE BUILDING NEEDS TLC, IS BEING SOLD AS IS CONDITION. Close to everything, just short walk from CTA brown line. Great investment opportunity. Don't let this one getaway.
Property Specifics
| Multi-unit | |
| — | |
| — | |
| 1912 | |
| — | |
| — | |
| No | |
| 0.1 |
| Cook | |
| — | |
| — / — | |
| — | |
| — | |
| — | |
| 12320817 | |
| 13114240100000 |
Property History
| DATE: | EVENT: | PRICE: | SOURCE: |
|---|---|---|---|
| 28 Apr, 2025 | Sold | $524,500 | MRED MLS |
| 2 Apr, 2025 | Under contract | $524,500 | MRED MLS |
| 28 Mar, 2025 | Listed for sale | $524,500 | MRED MLS |
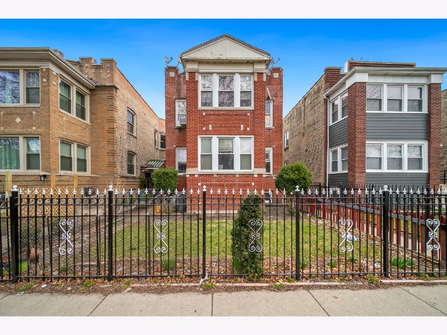
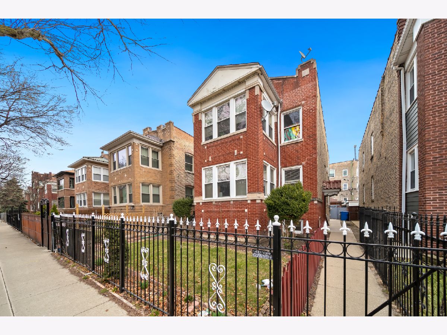
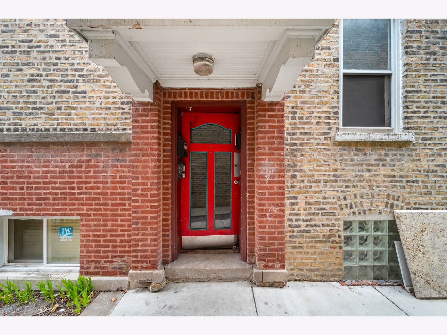
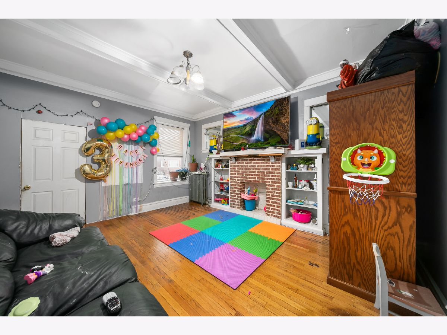
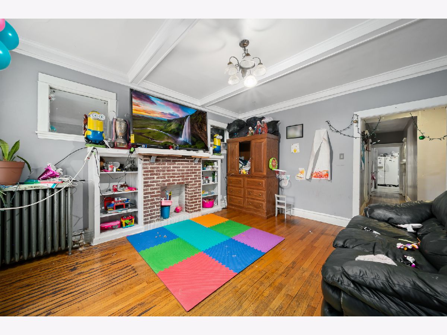
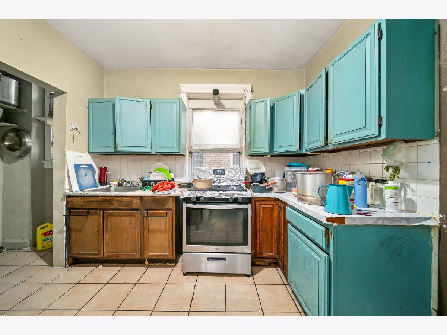
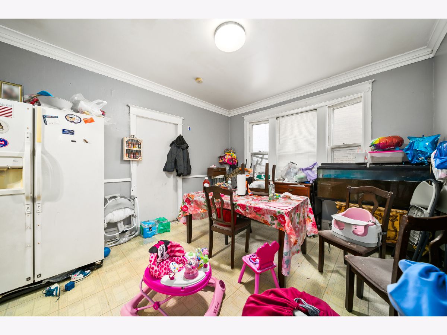
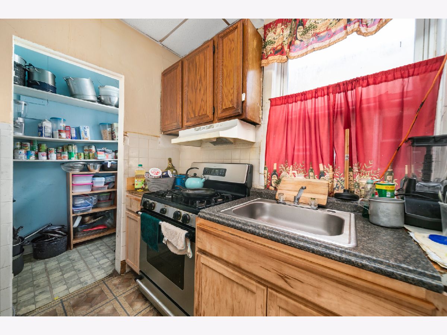
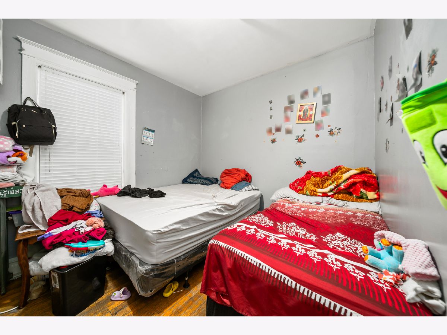
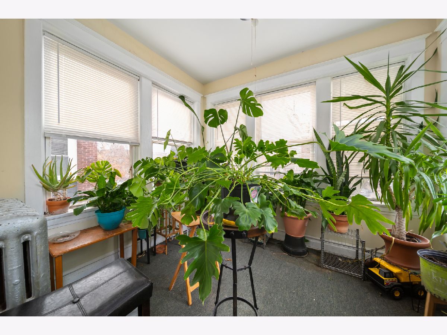
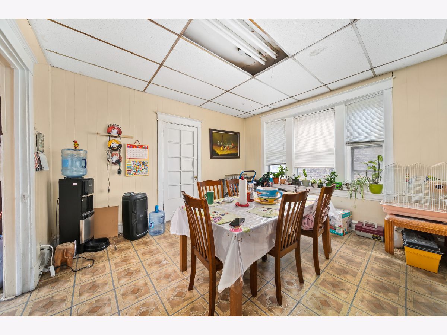
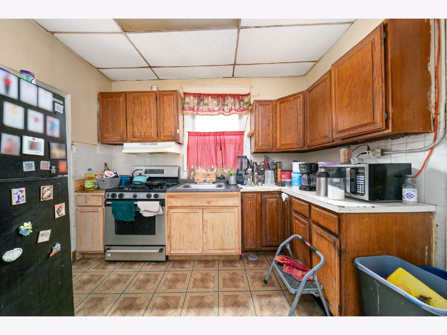
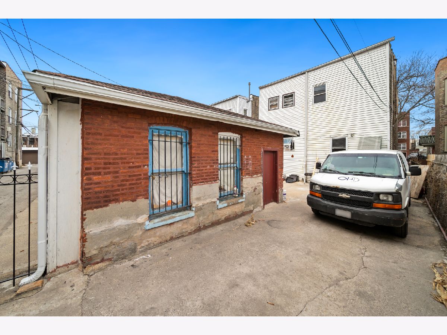
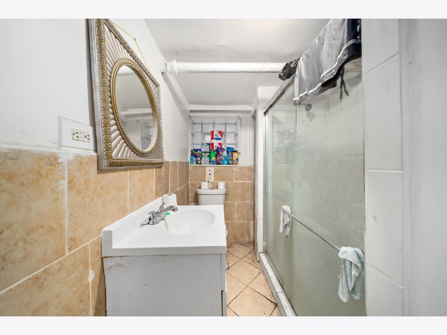
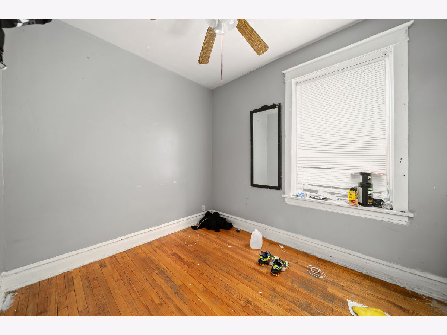
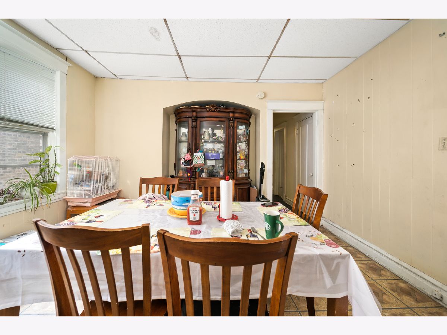
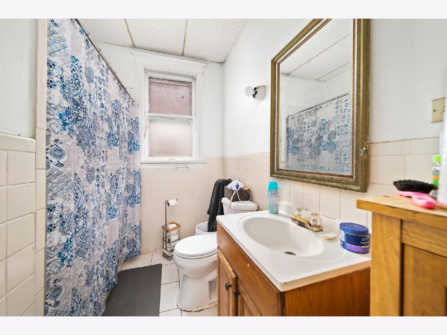
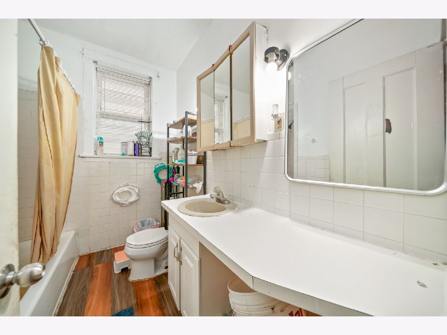
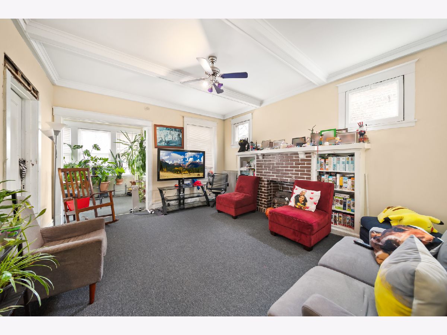
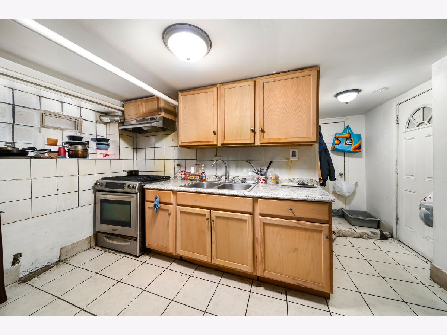
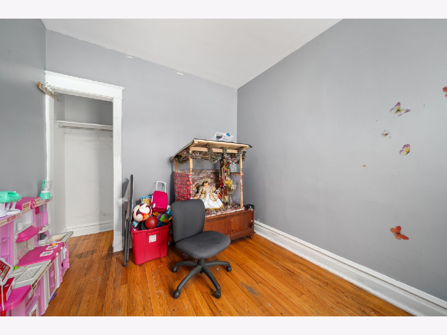
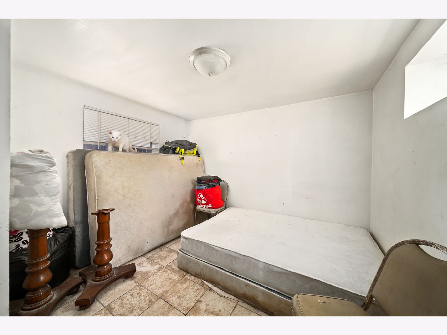
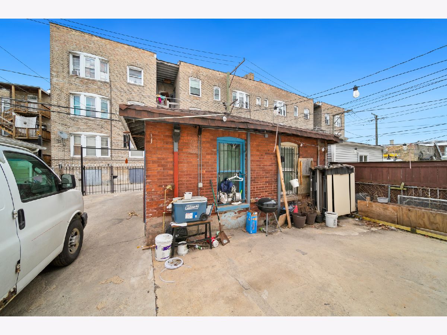
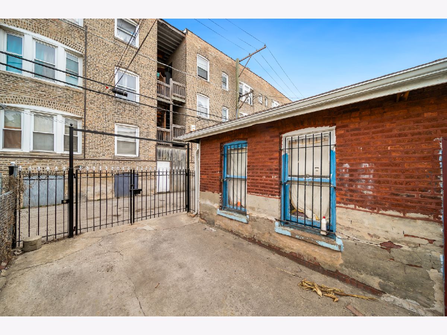
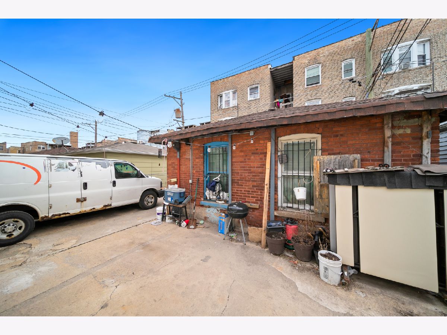
Room Specifics
Total Bedrooms: 8
Bedrooms Above Ground: 8
Bedrooms Below Ground: 0
Dimensions: —
Floor Type: —
Dimensions: —
Floor Type: —
Dimensions: —
Floor Type: —
Dimensions: —
Floor Type: —
Dimensions: —
Floor Type: —
Dimensions: —
Floor Type: —
Dimensions: —
Floor Type: —
Full Bathrooms: 4
Bathroom Amenities: —
Bathroom in Basement: —
Rooms: —
Basement Description: —
Other Specifics
| 2 | |
| — | |
| — | |
| — | |
| — | |
| 35 X 125 | |
| — | |
| — | |
| — | |
| — | |
| Not in DB | |
| — | |
| — | |
| — | |
| — |
Tax History
| Year | Property Taxes |
|---|---|
| 2025 | $6,142 |
Contact Agent
Nearby Similar Homes
Nearby Sold Comparables
Contact Agent
Listing Provided By
RE/MAX 10 Lincoln Park

