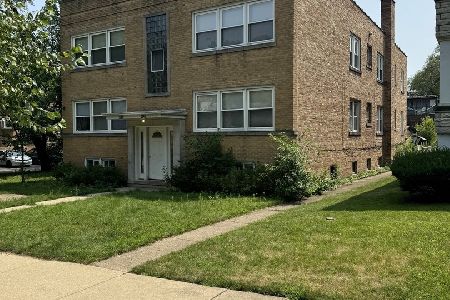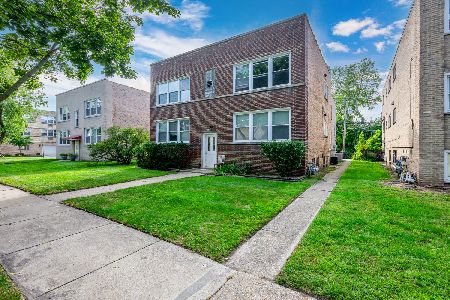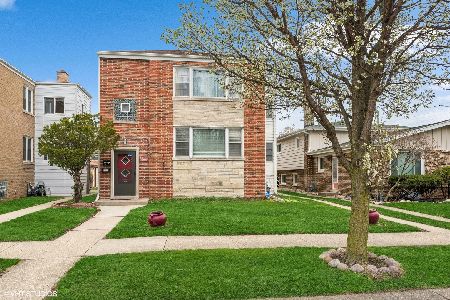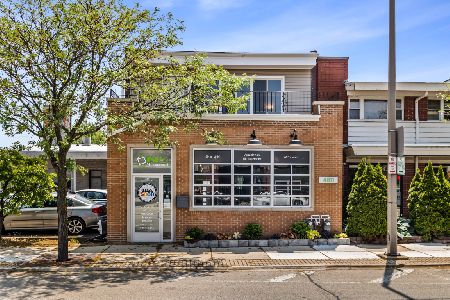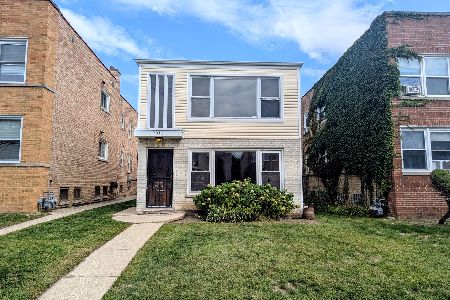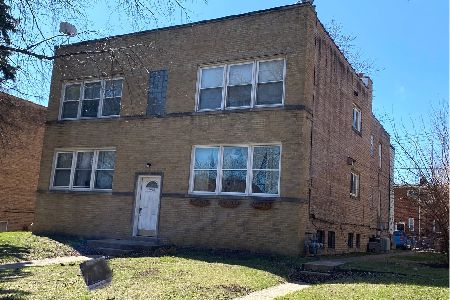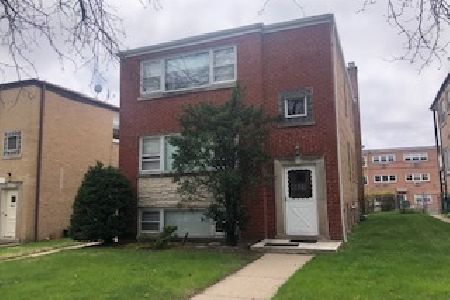4825 Crain Street, Skokie, Illinois 60076
$495,000
|
Sold
|
|
| Status: | Closed |
| Sqft: | 0 |
| Cost/Sqft: | — |
| Beds: | 4 |
| Baths: | 0 |
| Year Built: | 1958 |
| Property Taxes: | $9,315 |
| Days On Market: | 1206 |
| Lot Size: | 0,00 |
Description
Fantastic opportunity for small investment or shared family living with this well located brick Skokie 2 large apartments with full, partially finished basement with full bath and 2 car garage. Large 2 bedrooms, eat in kitchens with separate dining area, with wood cabinets, tons of counter space, and pantry for all your extra kitchen gadgets. Master bedrooms have door leading to large 16'x7' porch/decks overlooking fenced back yard. And Oh, all the closets! 5 closets in each unit plus the pantry with additional storage and closets in paneled basement. Each unit has a new, individually metered furnace, installed in 2021 and stay-cool air conditioning! Newer Pella windows installed in 2010. Both units have gleaming hardwood floors. See photos/floor plan for room sizes. Both units are same size/similar condition. Additional bath with shower along with 2 washers/2 dryers in the partially finished basement. French drain flood control installed in 2010. 2 car garage. Super convenient! Close to the Skokie Swift, Old Orchard Mall and all of the shops and restaurants, Evanston Golf Club and near expressway. This is a very nice building in a great location!!
Property Specifics
| Multi-unit | |
| — | |
| — | |
| 1958 | |
| — | |
| — | |
| No | |
| — |
| Cook | |
| — | |
| — / — | |
| — | |
| — | |
| — | |
| 11431050 | |
| 10212110330000 |
Nearby Schools
| NAME: | DISTRICT: | DISTANCE: | |
|---|---|---|---|
|
Grade School
Madison Elementary School |
69 | — | |
|
Middle School
Lincoln Junior High School |
69 | Not in DB | |
|
High School
Niles West High School |
219 | Not in DB | |
Property History
| DATE: | EVENT: | PRICE: | SOURCE: |
|---|---|---|---|
| 2 Aug, 2022 | Sold | $495,000 | MRED MLS |
| 1 Jul, 2022 | Under contract | $514,000 | MRED MLS |
| 10 Jun, 2022 | Listed for sale | $514,000 | MRED MLS |
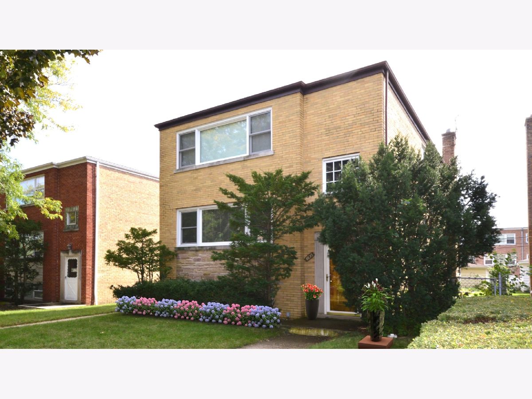
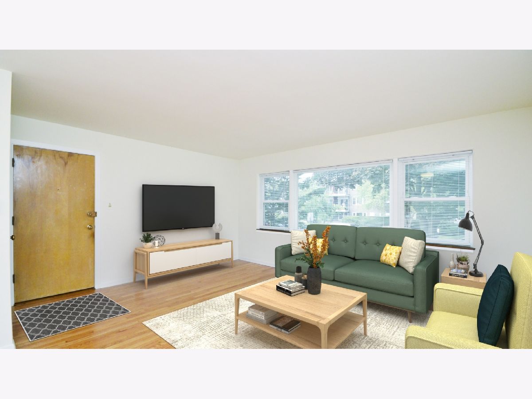
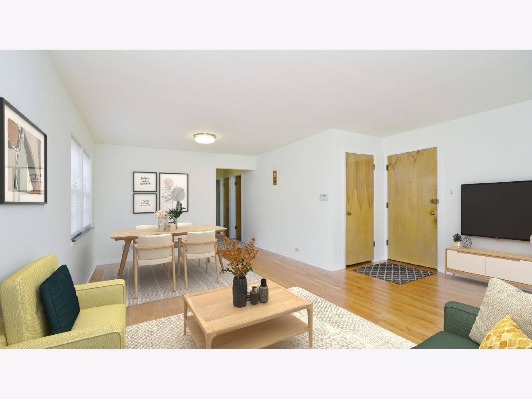
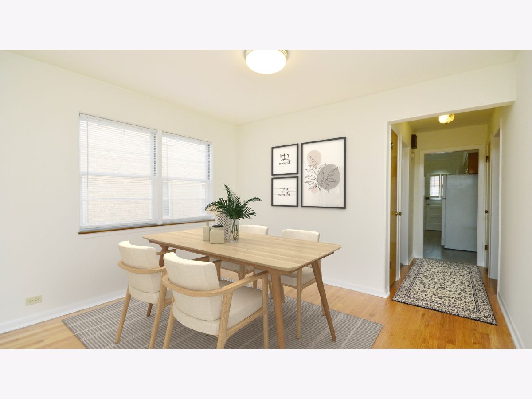
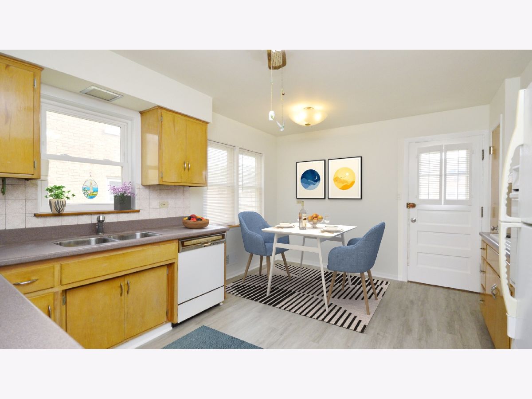
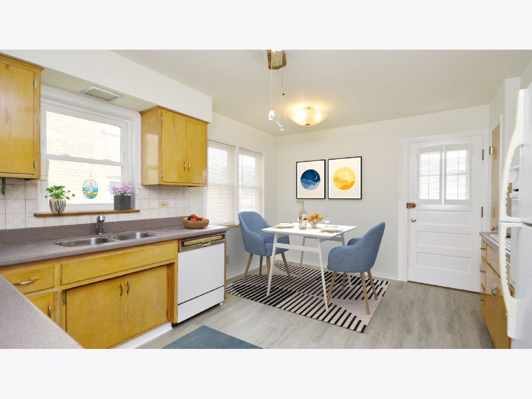
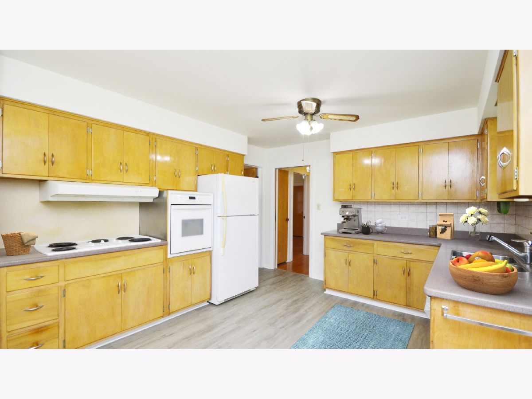
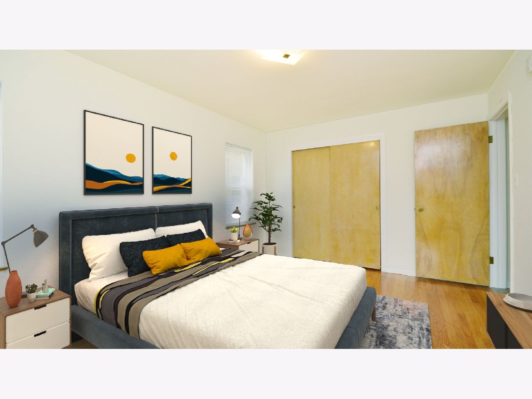
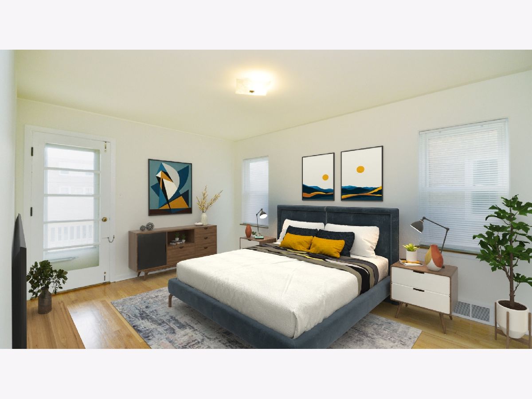
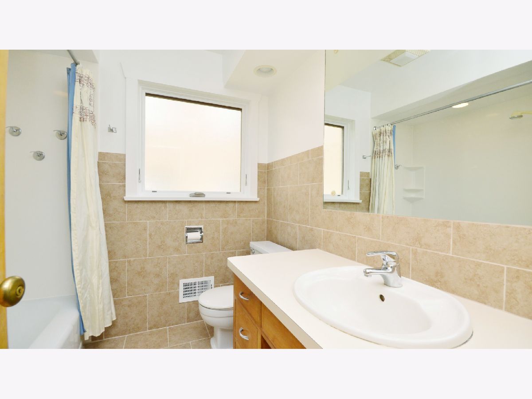
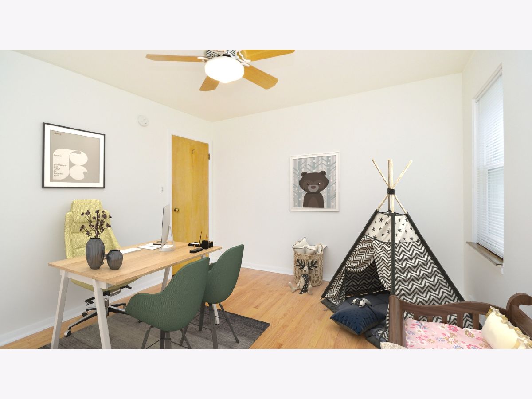
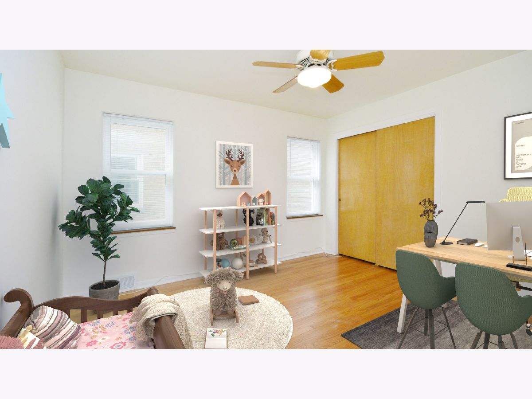
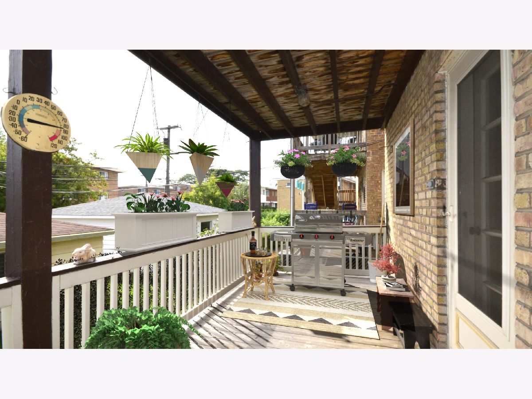
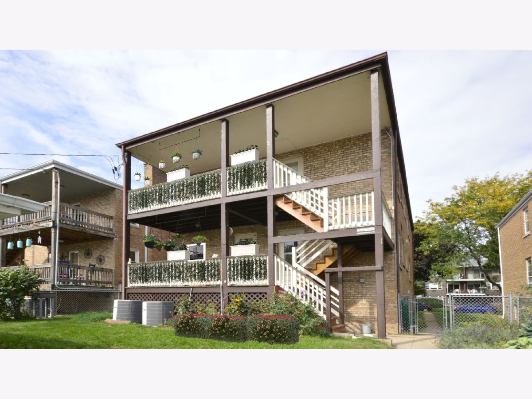
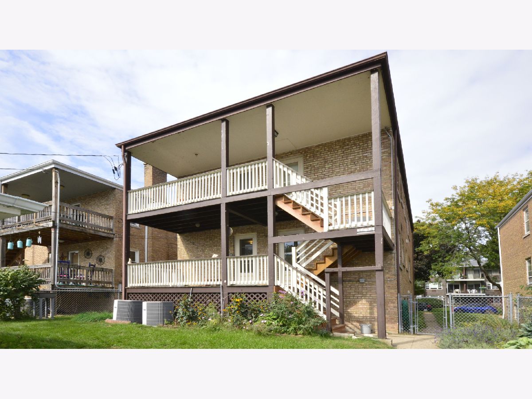
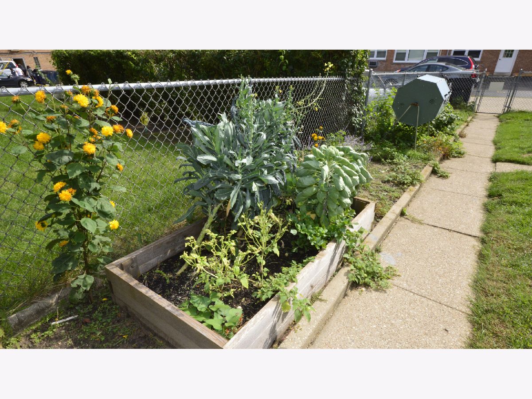
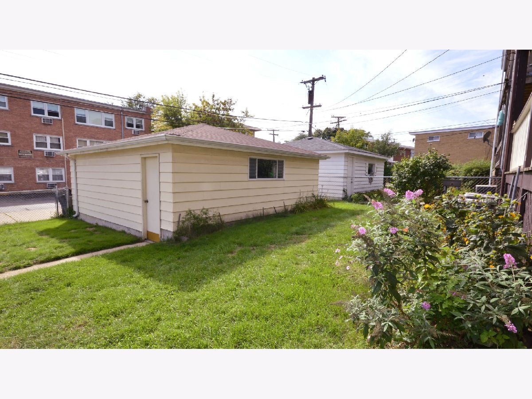
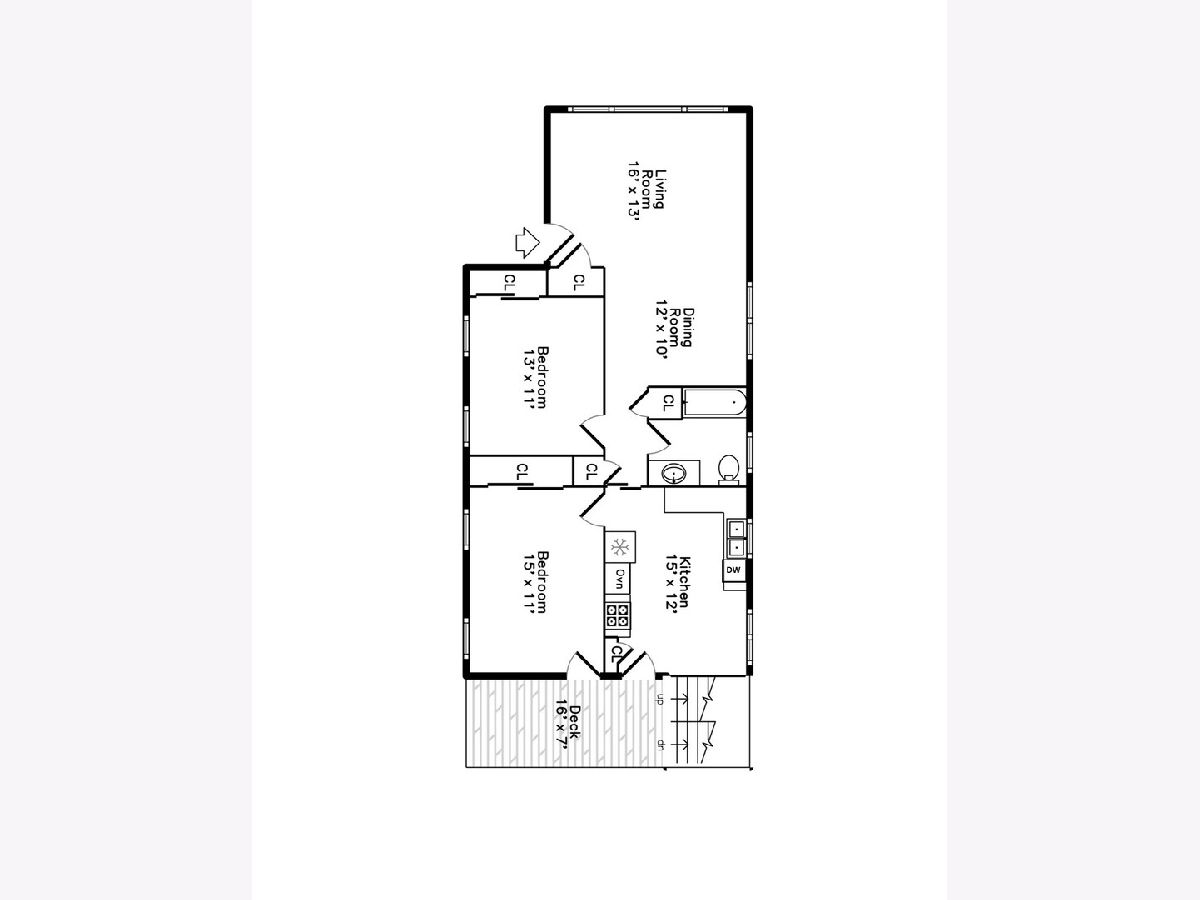
Room Specifics
Total Bedrooms: 4
Bedrooms Above Ground: 4
Bedrooms Below Ground: 0
Dimensions: —
Floor Type: —
Dimensions: —
Floor Type: —
Dimensions: —
Floor Type: —
Full Bathrooms: 3
Bathroom Amenities: —
Bathroom in Basement: —
Rooms: —
Basement Description: Partially Finished
Other Specifics
| 2 | |
| — | |
| — | |
| — | |
| — | |
| 40X124 | |
| — | |
| — | |
| — | |
| — | |
| Not in DB | |
| — | |
| — | |
| — | |
| — |
Tax History
| Year | Property Taxes |
|---|---|
| 2022 | $9,315 |
Contact Agent
Nearby Similar Homes
Nearby Sold Comparables
Contact Agent
Listing Provided By
RE/MAX Premier

