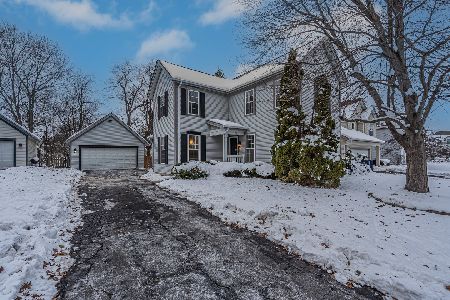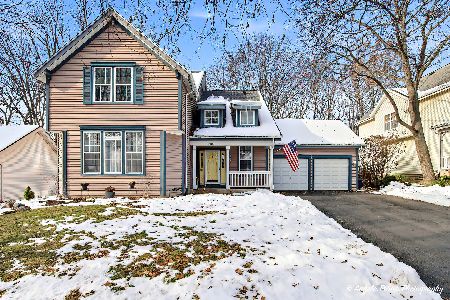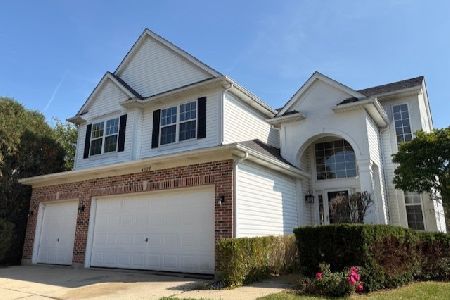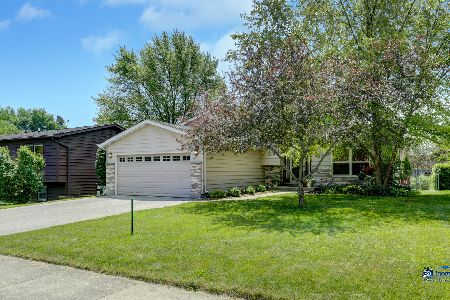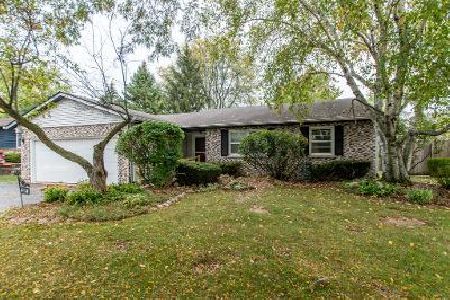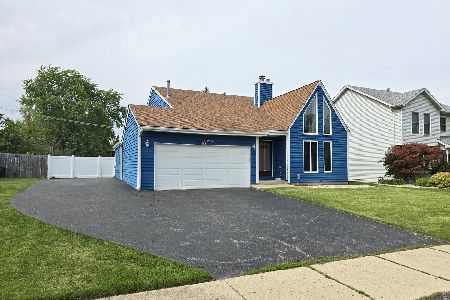4825 Dorothy Court, Waukegan, Illinois 60087
$250,000
|
Sold
|
|
| Status: | Closed |
| Sqft: | 2,332 |
| Cost/Sqft: | $114 |
| Beds: | 4 |
| Baths: | 4 |
| Year Built: | 1984 |
| Property Taxes: | $7,981 |
| Days On Market: | 3412 |
| Lot Size: | 0,18 |
Description
The curb appeal with brick paver driveway & patio and professional landscaping is just the start of this beautiful home, that's better than new! Original owners have lovingly maintained and updated home. The pride they have in the home & neighborhood stands out. (Subdivision is located right next to Wadsworth, house is on a dead end street) Best way to describe the home is classic elegant. Easy to imagine yourself just moving in with nothing to do. Unique to this home is the 2 master suites. Yes, 2 large masters with private bathrooms. Enjoy entertaining in the brand new kitchen, Large living room, formal dining room & family room - all with hardwood floors. Wood-burning fireplace with heat ventilating insert, is perfect for fall & winter. Another unique feature to staying warm is all 2nd flr bathrooms have heated tile floors. 2 hot water heaters. List of newer items- roof, siding, windows, furnace, A/C, 2nd flr carpet. All in Warren & Gurnee school dist. Also offer a Home warranty!
Property Specifics
| Single Family | |
| — | |
| Colonial | |
| 1984 | |
| Full | |
| 2 STORY | |
| No | |
| 0.18 |
| Lake | |
| Oak Crest | |
| 0 / Not Applicable | |
| None | |
| Lake Michigan,Public | |
| Public Sewer | |
| 09353527 | |
| 07021010110000 |
Nearby Schools
| NAME: | DISTRICT: | DISTANCE: | |
|---|---|---|---|
|
High School
Warren Township High School |
121 | Not in DB | |
Property History
| DATE: | EVENT: | PRICE: | SOURCE: |
|---|---|---|---|
| 2 Dec, 2016 | Sold | $250,000 | MRED MLS |
| 9 Oct, 2016 | Under contract | $265,000 | MRED MLS |
| 28 Sep, 2016 | Listed for sale | $265,000 | MRED MLS |
Room Specifics
Total Bedrooms: 4
Bedrooms Above Ground: 4
Bedrooms Below Ground: 0
Dimensions: —
Floor Type: Carpet
Dimensions: —
Floor Type: Carpet
Dimensions: —
Floor Type: Carpet
Full Bathrooms: 4
Bathroom Amenities: Whirlpool,Separate Shower,Double Sink
Bathroom in Basement: 0
Rooms: Eating Area
Basement Description: Unfinished,Crawl
Other Specifics
| 2 | |
| Concrete Perimeter | |
| Brick | |
| Patio, Brick Paver Patio, Storms/Screens | |
| Landscaped | |
| 67 X 121 | |
| Unfinished | |
| Full | |
| Hardwood Floors, Heated Floors | |
| Range, Microwave, Dishwasher, Refrigerator, Washer, Dryer, Disposal, Stainless Steel Appliance(s) | |
| Not in DB | |
| Sidewalks, Street Lights | |
| — | |
| — | |
| Wood Burning, Heatilator |
Tax History
| Year | Property Taxes |
|---|---|
| 2016 | $7,981 |
Contact Agent
Nearby Similar Homes
Nearby Sold Comparables
Contact Agent
Listing Provided By
Coldwell Banker Residential Brokerage

