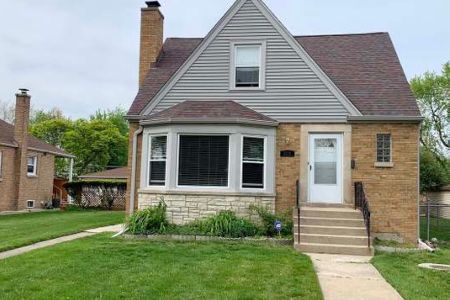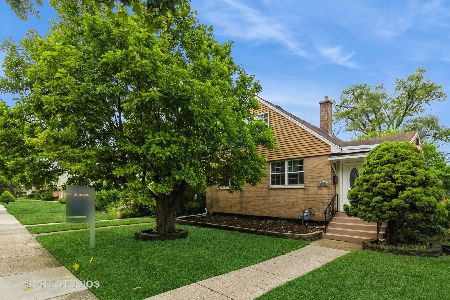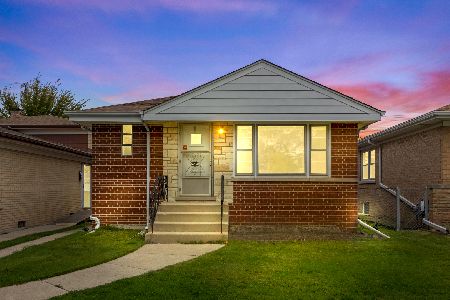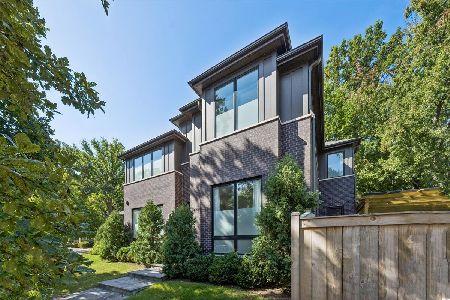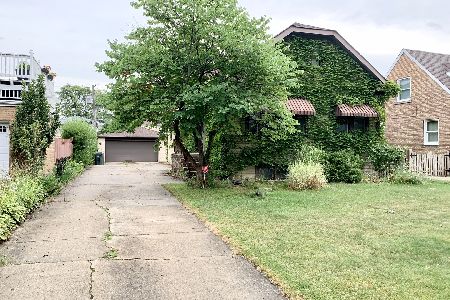4825 Sherwin Avenue, Lincolnwood, Illinois 60712
$515,000
|
Sold
|
|
| Status: | Closed |
| Sqft: | 2,010 |
| Cost/Sqft: | $264 |
| Beds: | 4 |
| Baths: | 2 |
| Year Built: | 1963 |
| Property Taxes: | $8,676 |
| Days On Market: | 259 |
| Lot Size: | 0,00 |
Description
Welcome to this spacious bi-level home in Lincolnwood, featuring 4 bedrooms and 2 bathrooms, along with a two-car garage. As you enter, you'll be greeted by a nice foyer that opens into a living room highlighted by cathedral ceilings and a large bay window, allowing for plenty of natural light. The updated kitchen boasts beautiful cherry cabinets, granite countertops, and new tile work, complemented by stainless steel appliances. 3 spacious bedrooms upstairs offers ample closet space. Hardwood floors underneath the plush carpeting-never before used! The massive family room features sliding doors that lead to a private, fenced backyard, perfect for outdoor entertaining or relaxation. A main floor bedroom and a full bath add convenience, and there's plenty of storage space in the walkable crawl space. Don't miss your chance to make this incredible property yours before it's gone! Located in a district served by award-winning elementary and high schools, this home is a fantastic opportunity for families.
Property Specifics
| Single Family | |
| — | |
| — | |
| 1963 | |
| — | |
| — | |
| No | |
| — |
| Cook | |
| — | |
| — / Not Applicable | |
| — | |
| — | |
| — | |
| 12329194 | |
| 10284240700000 |
Nearby Schools
| NAME: | DISTRICT: | DISTANCE: | |
|---|---|---|---|
|
Grade School
Rutledge Hall Elementary School |
74 | — | |
|
Middle School
Lincoln Hall Middle School |
74 | Not in DB | |
|
High School
Niles West High School |
219 | Not in DB | |
Property History
| DATE: | EVENT: | PRICE: | SOURCE: |
|---|---|---|---|
| 18 Jul, 2025 | Sold | $515,000 | MRED MLS |
| 30 Jun, 2025 | Under contract | $529,900 | MRED MLS |
| 3 Apr, 2025 | Listed for sale | $529,900 | MRED MLS |
| 29 Oct, 2025 | Listed for sale | $0 | MRED MLS |
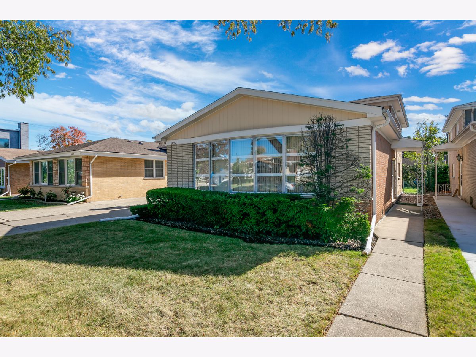
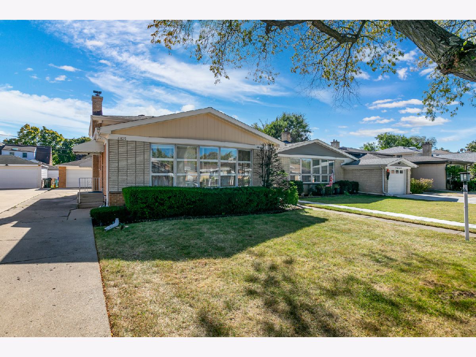
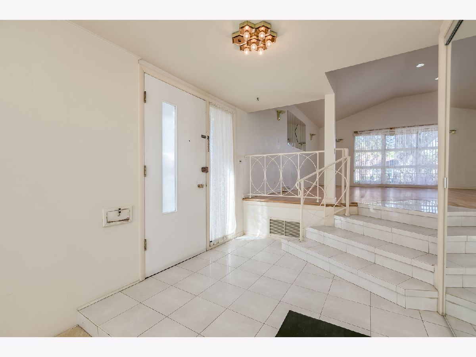
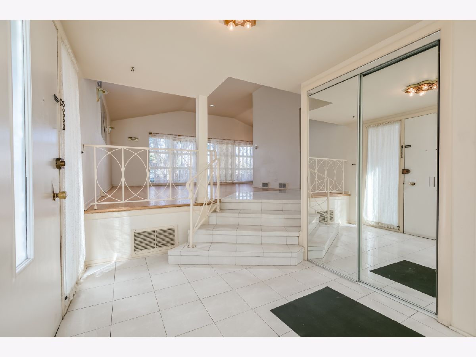
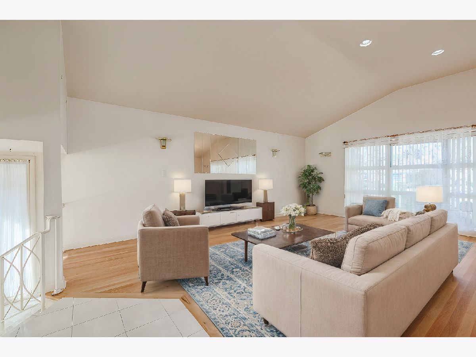
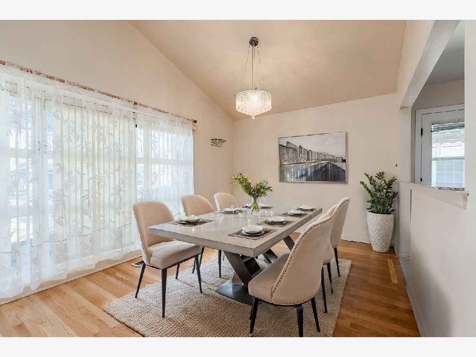
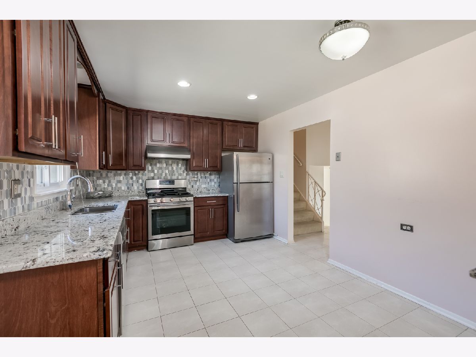
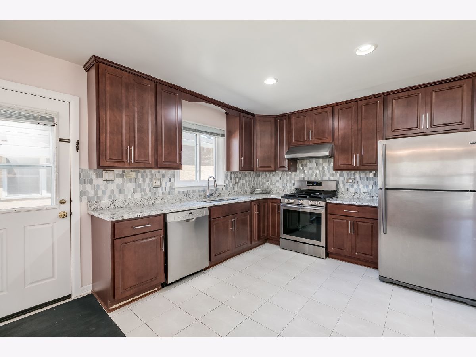
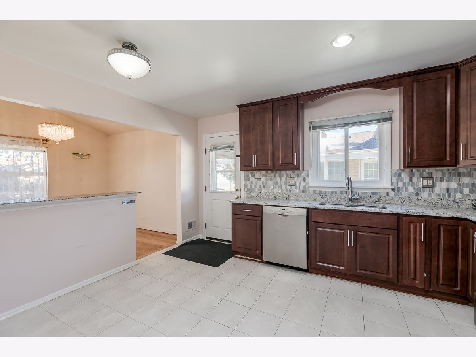
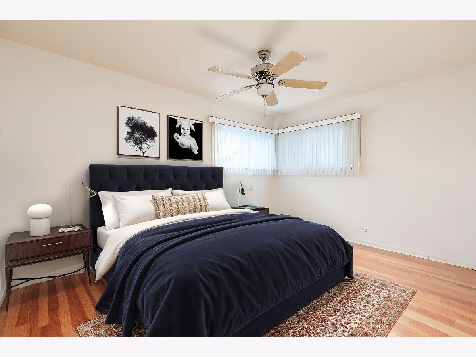
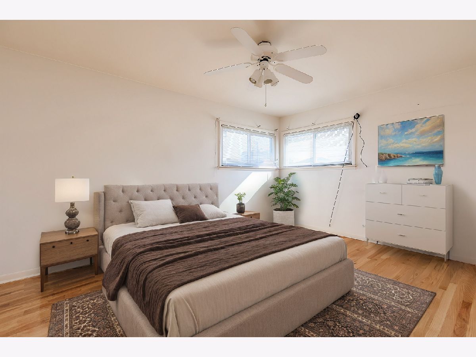
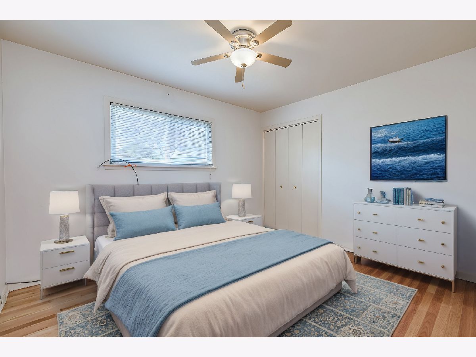
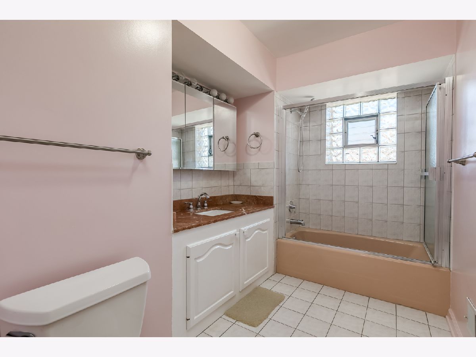
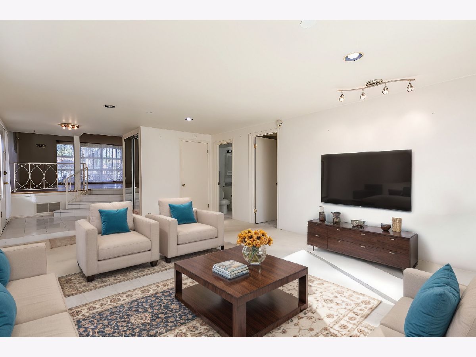
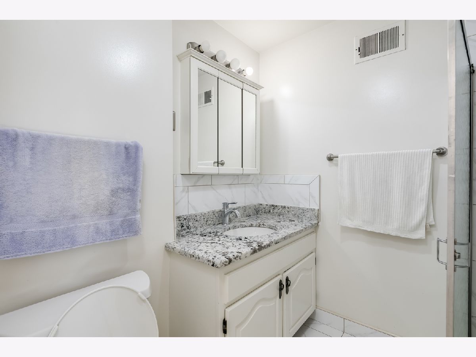
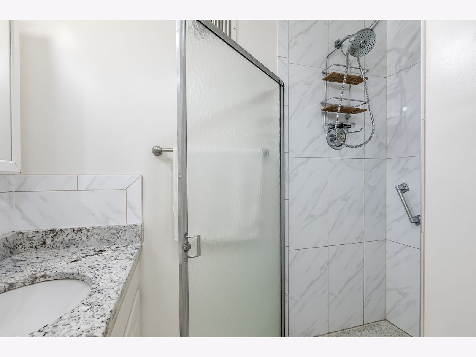
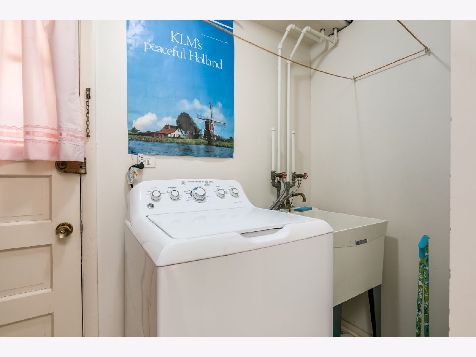
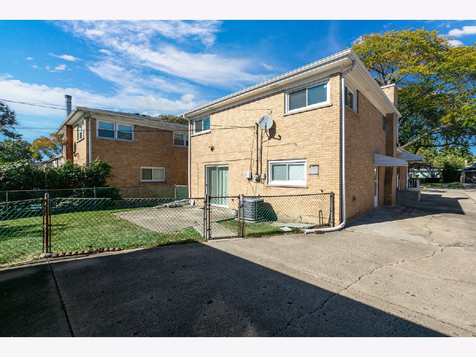
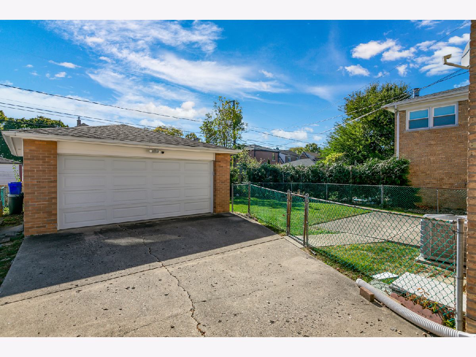
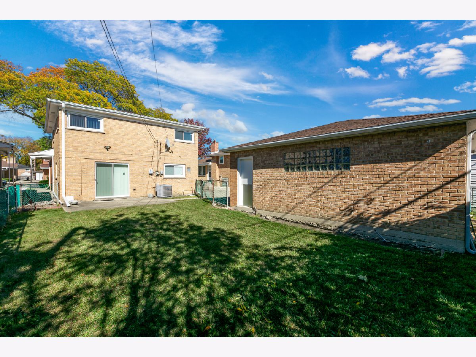
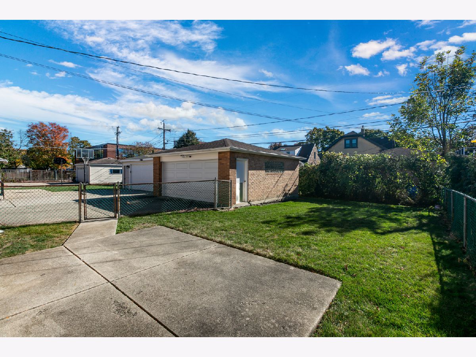
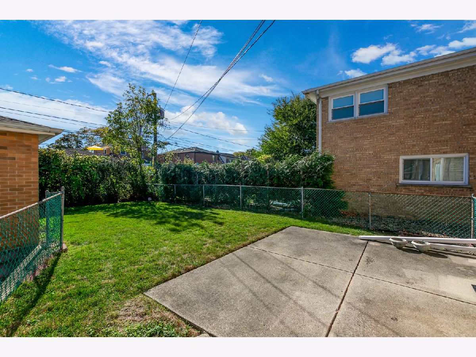
Room Specifics
Total Bedrooms: 4
Bedrooms Above Ground: 4
Bedrooms Below Ground: 0
Dimensions: —
Floor Type: —
Dimensions: —
Floor Type: —
Dimensions: —
Floor Type: —
Full Bathrooms: 2
Bathroom Amenities: —
Bathroom in Basement: 1
Rooms: —
Basement Description: —
Other Specifics
| 2 | |
| — | |
| — | |
| — | |
| — | |
| 45.97 X 132 | |
| — | |
| — | |
| — | |
| — | |
| Not in DB | |
| — | |
| — | |
| — | |
| — |
Tax History
| Year | Property Taxes |
|---|---|
| 2025 | $8,676 |
Contact Agent
Nearby Similar Homes
Nearby Sold Comparables
Contact Agent
Listing Provided By
Sky High Real Estate Inc.


