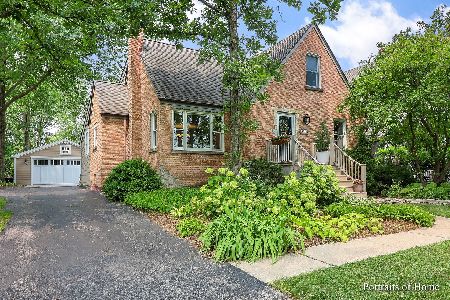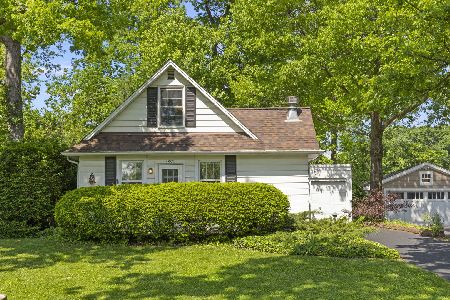4825 Wallbank Avenue, Downers Grove, Illinois 60515
$702,500
|
Sold
|
|
| Status: | Closed |
| Sqft: | 4,196 |
| Cost/Sqft: | $178 |
| Beds: | 4 |
| Baths: | 5 |
| Year Built: | 2002 |
| Property Taxes: | $20,153 |
| Days On Market: | 3469 |
| Lot Size: | 0,28 |
Description
Step through these doors, you now realize this is a very special 4 bedroom, 4.5 bath Downers Grove home. You're already won over by it's perfect location, in the heart of Downers Grove, walking distance to award winning schools, parks, commuter train and a downtown area with a wonderful community feel. This home is the icing on the cake! Inside you notice a few of it's outstanding features: 3 car garage, 1st floor office, laundry, formal dining room & a breathtaking kitchen with glowing granite counters, double ovens & wide open space joining the breakfast area & spacious family room with a stone fireplace. The abundant panels of windows allow natural light to flow in while allowing for a picturesque view of the professionally landscaped yard. At the end of the day you escape into your plush 600 sq/ft master suite with beautiful tray ceilings, gas log fireplace, luxury master bath & balcony overlooking your 200' deep lot. You breathe knowing this is the home you've been searching for!
Property Specifics
| Single Family | |
| — | |
| Traditional | |
| 2002 | |
| Full | |
| CUSTOM | |
| No | |
| 0.28 |
| Du Page | |
| — | |
| 0 / Not Applicable | |
| None | |
| Lake Michigan | |
| Public Sewer, Sewer-Storm | |
| 09290763 | |
| 0907208008 |
Nearby Schools
| NAME: | DISTRICT: | DISTANCE: | |
|---|---|---|---|
|
Grade School
Pierce Downer Elementary School |
58 | — | |
|
Middle School
Herrick Middle School |
58 | Not in DB | |
|
High School
North High School |
99 | Not in DB | |
Property History
| DATE: | EVENT: | PRICE: | SOURCE: |
|---|---|---|---|
| 23 Sep, 2016 | Sold | $702,500 | MRED MLS |
| 16 Aug, 2016 | Under contract | $748,000 | MRED MLS |
| — | Last price change | $767,000 | MRED MLS |
| 19 Jul, 2016 | Listed for sale | $767,000 | MRED MLS |
Room Specifics
Total Bedrooms: 4
Bedrooms Above Ground: 4
Bedrooms Below Ground: 0
Dimensions: —
Floor Type: Carpet
Dimensions: —
Floor Type: Carpet
Dimensions: —
Floor Type: Carpet
Full Bathrooms: 5
Bathroom Amenities: Whirlpool,Separate Shower,Double Sink
Bathroom in Basement: 0
Rooms: Bonus Room,Breakfast Room,Foyer,Office
Basement Description: Unfinished,Bathroom Rough-In
Other Specifics
| 3 | |
| Concrete Perimeter | |
| Concrete | |
| Balcony, Deck, Patio, Storms/Screens | |
| Landscaped,Wooded | |
| 60 X 200 | |
| Full,Unfinished | |
| Full | |
| Vaulted/Cathedral Ceilings, Hardwood Floors, First Floor Laundry | |
| Double Oven, Microwave, Dishwasher, Refrigerator, Washer, Dryer, Disposal | |
| Not in DB | |
| Sidewalks, Street Lights, Street Paved | |
| — | |
| — | |
| Gas Log, Gas Starter |
Tax History
| Year | Property Taxes |
|---|---|
| 2016 | $20,153 |
Contact Agent
Nearby Similar Homes
Nearby Sold Comparables
Contact Agent
Listing Provided By
Coldwell Banker Residential








