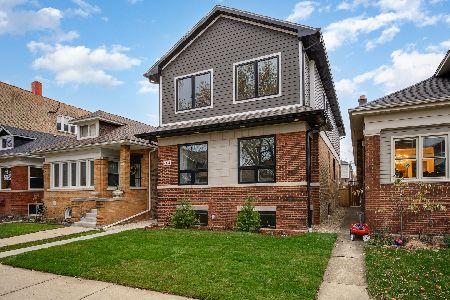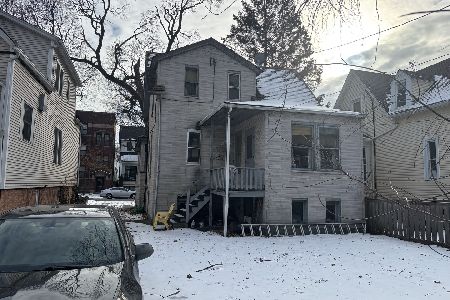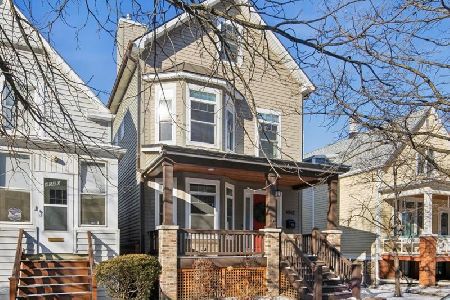4826 Bell Avenue, Lincoln Square, Chicago, Illinois 60625
$752,000
|
Sold
|
|
| Status: | Closed |
| Sqft: | 0 |
| Cost/Sqft: | — |
| Beds: | 4 |
| Baths: | 3 |
| Year Built: | 1905 |
| Property Taxes: | $7,533 |
| Days On Market: | 2644 |
| Lot Size: | 0,07 |
Description
Lovingly restored and cared-for craftsman cottage in a five-star Lincoln Square location. This 4BR/3BA home captures the beauty and integrity of its original 1905 construction while offering many modern updates. The exterior features bold, 5/4" trim on all windows and doors. The interior is accented by oak and Douglas fir trim, crown molding and hardwood flooring. You're welcomed by a 20-ft porch leading to the entry foyer, large living room and adjacent den/media room. The dining room features a large, built-in hutch. The Garramone-designed kitchen boasts custom cabinetry, Wolf range, Vent-A-Hood fan, stone countertops, farmhouse sink, and island with maple cutting board. It adjoins a sunny breakfast room and overlooks a professionally landscaped yard. Upstairs, two large bedrooms are flooded in light with vaulted ceilings and skylights. The basement includes a large recreation room, storage and laundry. All this with a 2-car garage, central heat and air. Walk to the Square and EL!
Property Specifics
| Single Family | |
| — | |
| Cottage | |
| 1905 | |
| Full | |
| — | |
| No | |
| 0.07 |
| Cook | |
| — | |
| 0 / Not Applicable | |
| None | |
| Lake Michigan | |
| Public Sewer | |
| 10127128 | |
| 14073200260000 |
Nearby Schools
| NAME: | DISTRICT: | DISTANCE: | |
|---|---|---|---|
|
Grade School
Mcpherson Elementary School |
299 | — | |
|
Middle School
Mcpherson Elementary School |
299 | Not in DB | |
|
High School
Amundsen High School |
299 | Not in DB | |
Property History
| DATE: | EVENT: | PRICE: | SOURCE: |
|---|---|---|---|
| 31 Jan, 2019 | Sold | $752,000 | MRED MLS |
| 18 Nov, 2018 | Under contract | $749,000 | MRED MLS |
| 1 Nov, 2018 | Listed for sale | $749,000 | MRED MLS |
Room Specifics
Total Bedrooms: 4
Bedrooms Above Ground: 4
Bedrooms Below Ground: 0
Dimensions: —
Floor Type: Hardwood
Dimensions: —
Floor Type: Hardwood
Dimensions: —
Floor Type: Hardwood
Full Bathrooms: 3
Bathroom Amenities: Whirlpool
Bathroom in Basement: 1
Rooms: Breakfast Room,Den,Foyer,Storage,Walk In Closet
Basement Description: Partially Finished
Other Specifics
| 2 | |
| — | |
| — | |
| Brick Paver Patio, Storms/Screens | |
| Fenced Yard | |
| 25 X 124 | |
| — | |
| — | |
| Vaulted/Cathedral Ceilings, Skylight(s), Hardwood Floors, First Floor Bedroom, First Floor Full Bath | |
| Range, Microwave, Dishwasher, Refrigerator, Washer, Dryer, Disposal, Stainless Steel Appliance(s), Range Hood | |
| Not in DB | |
| — | |
| — | |
| — | |
| — |
Tax History
| Year | Property Taxes |
|---|---|
| 2019 | $7,533 |
Contact Agent
Nearby Similar Homes
Nearby Sold Comparables
Contact Agent
Listing Provided By
@properties











