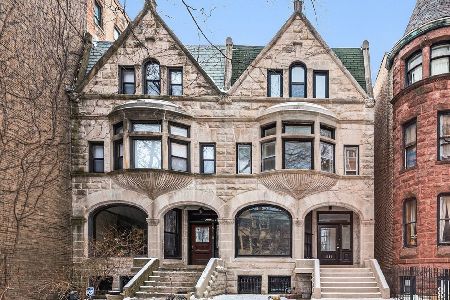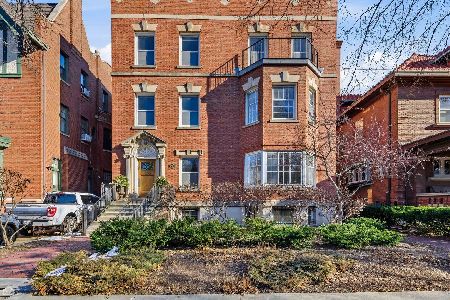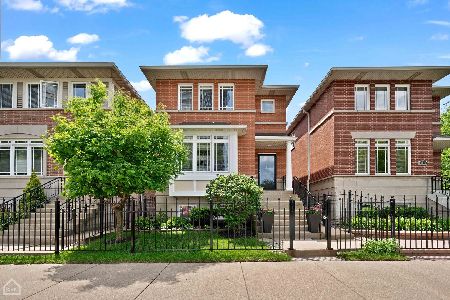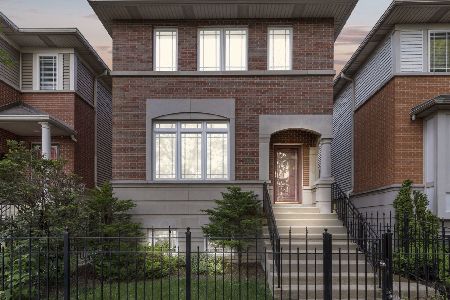4826 Cornell Avenue, Kenwood, Chicago, Illinois 60615
$740,000
|
Sold
|
|
| Status: | Closed |
| Sqft: | 3,450 |
| Cost/Sqft: | $220 |
| Beds: | 4 |
| Baths: | 4 |
| Year Built: | 1996 |
| Property Taxes: | $10,147 |
| Days On Market: | 3456 |
| Lot Size: | 0,00 |
Description
Pristine condition, lake views, desirable location enhance this home. There are hardwood flrs. in the spacious living rm. with its east & south facing windows. Adjacent to the kitchen is the formal dining rm. with plush white carpet, fireplace, & recessed lighting. All white kitchen w/42" cabinets, island , storage, lots of counter space plus pantry inspires creative cooking. The upper level features three carpeted bedrms. & two full baths. The ensuite master bedrm. w/vaulted/cathedral ceiling, a twenty ft. expanse of closets and marble bath overlooks the private rear deck. The side by side washer/dryer are also located here. The lower level of this home features media and recreation rm. one of which could easily serve as the fourth bedrm. , plus full bath. The rec. rm. has wet bar, built in wine cooler, ss/under mount sink, granite counter tops and cabinets w/ recessed lights , glass paneled inlays & shelves. This home will not disappoint.
Property Specifics
| Single Family | |
| — | |
| Contemporary | |
| 1996 | |
| Full,English | |
| — | |
| No | |
| — |
| Cook | |
| — | |
| 125 / Monthly | |
| Insurance,Scavenger,Snow Removal | |
| Public | |
| Public Sewer | |
| 09338661 | |
| 20112170440000 |
Property History
| DATE: | EVENT: | PRICE: | SOURCE: |
|---|---|---|---|
| 1 Nov, 2016 | Sold | $740,000 | MRED MLS |
| 18 Sep, 2016 | Under contract | $760,000 | MRED MLS |
| 9 Sep, 2016 | Listed for sale | $760,000 | MRED MLS |
Room Specifics
Total Bedrooms: 4
Bedrooms Above Ground: 4
Bedrooms Below Ground: 0
Dimensions: —
Floor Type: Carpet
Dimensions: —
Floor Type: Carpet
Dimensions: —
Floor Type: Carpet
Full Bathrooms: 4
Bathroom Amenities: Separate Shower,Double Sink
Bathroom in Basement: 1
Rooms: Game Room
Basement Description: Finished,Exterior Access
Other Specifics
| 2 | |
| — | |
| — | |
| Deck, Porch | |
| — | |
| 27X95 | |
| Unfinished | |
| Full | |
| Vaulted/Cathedral Ceilings, Bar-Wet, Hardwood Floors, Second Floor Laundry | |
| Range, Microwave, Dishwasher, Refrigerator, Washer, Dryer, Disposal, Wine Refrigerator | |
| Not in DB | |
| Tennis Courts | |
| — | |
| — | |
| — |
Tax History
| Year | Property Taxes |
|---|---|
| 2016 | $10,147 |
Contact Agent
Nearby Similar Homes
Nearby Sold Comparables
Contact Agent
Listing Provided By
Berkshire Hathaway HomeServices KoenigRubloff







