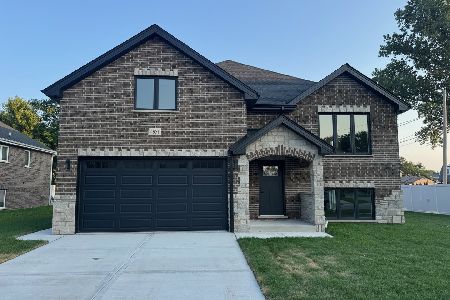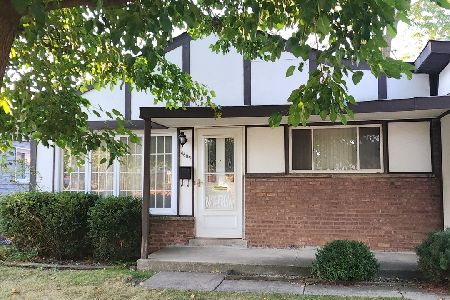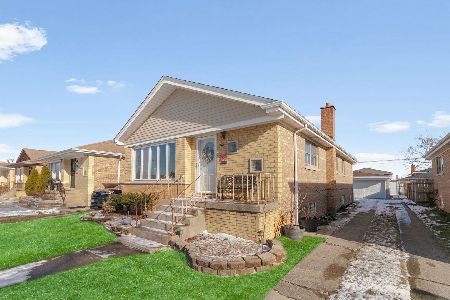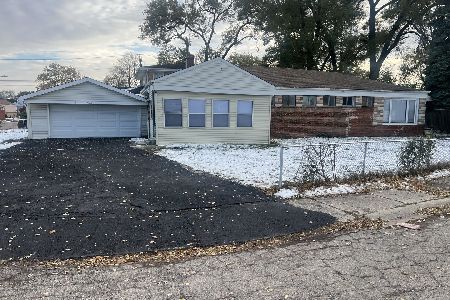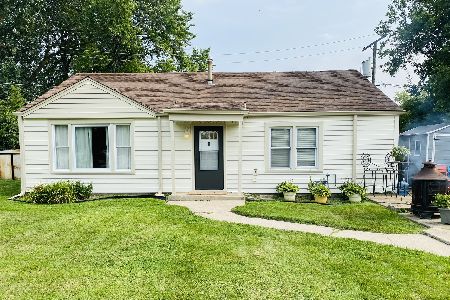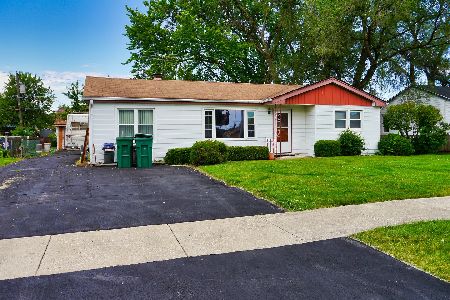4827 85th Place, Burbank, Illinois 60459
$275,000
|
Sold
|
|
| Status: | Closed |
| Sqft: | 2,750 |
| Cost/Sqft: | $105 |
| Beds: | 6 |
| Baths: | 3 |
| Year Built: | 1960 |
| Property Taxes: | $1,419 |
| Days On Market: | 773 |
| Lot Size: | 0,00 |
Description
Discover the allure of this charming 5-bed, 2-bath ranch-style brick home in the heart of Burbank. A spacious haven unfolds with a generous family room, a kitchen complemented by a separate dining area, and the luxury of laminate floors throughout. An additional gem awaits-an in-law suite with a private entrance, featuring a cozy bedroom, a well-appointed living room, and a separate private bathroom . The home showcases a thoughtful transformation of the garage into two inviting bedrooms, easily convertible back to a tandem garage. Enjoy the convenience of a long driveway for extra parking, a fenced backyard for privacy, and the added perk of being close to shopping and restaurants. This unique dwelling seamlessly blends comfort, versatility, and accessibility, offering a lifestyle that marries convenience with charm.
Property Specifics
| Single Family | |
| — | |
| — | |
| 1960 | |
| — | |
| — | |
| No | |
| — |
| Cook | |
| — | |
| — / Not Applicable | |
| — | |
| — | |
| — | |
| 11941057 | |
| 19334070440000 |
Property History
| DATE: | EVENT: | PRICE: | SOURCE: |
|---|---|---|---|
| 18 Jan, 2024 | Sold | $275,000 | MRED MLS |
| 13 Dec, 2023 | Under contract | $289,900 | MRED MLS |
| 4 Dec, 2023 | Listed for sale | $289,900 | MRED MLS |
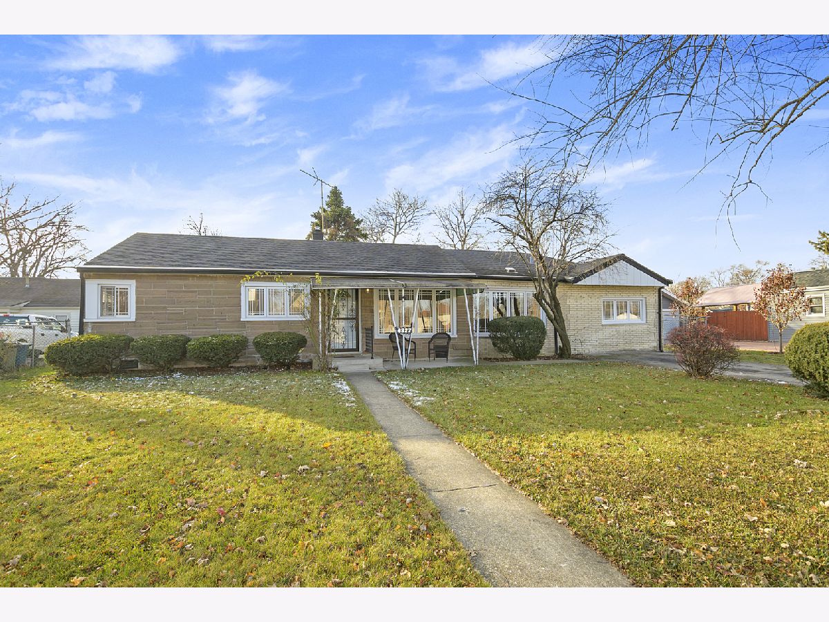























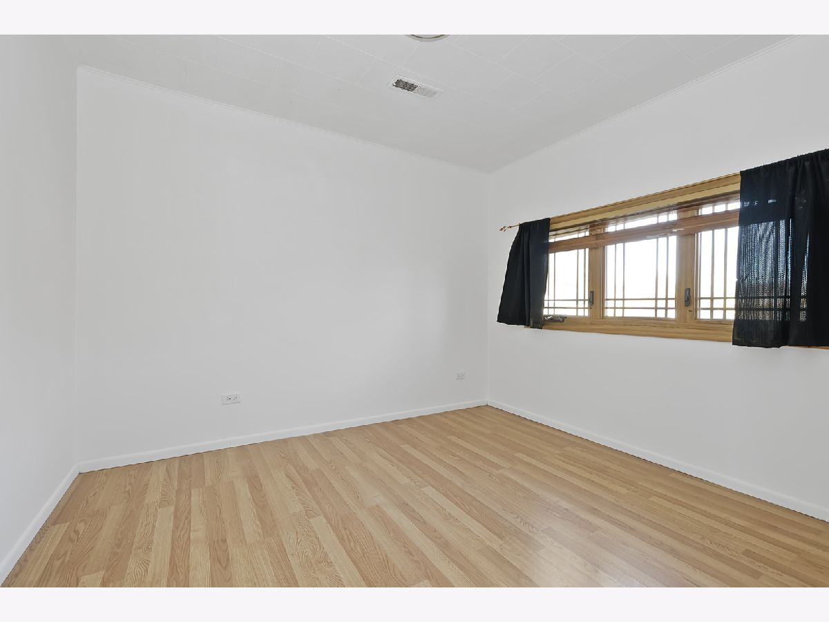




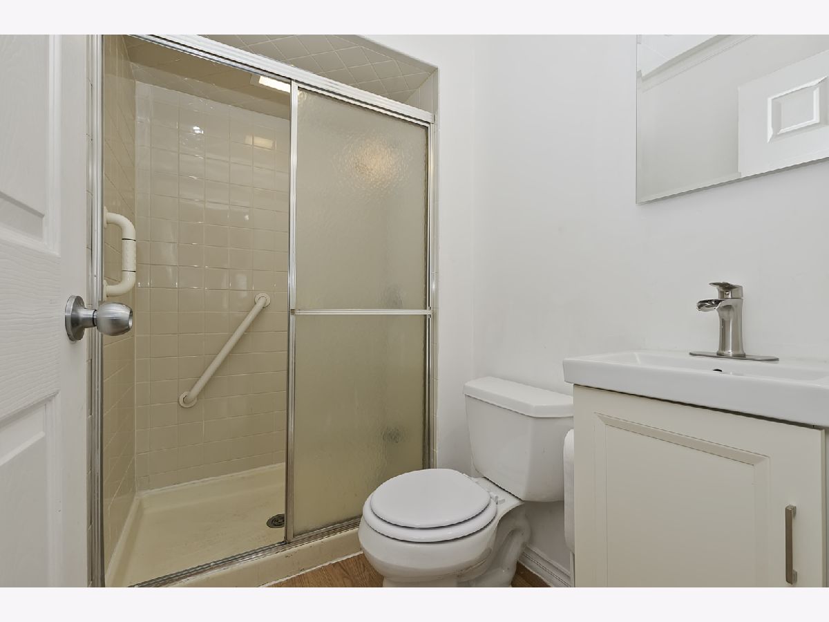

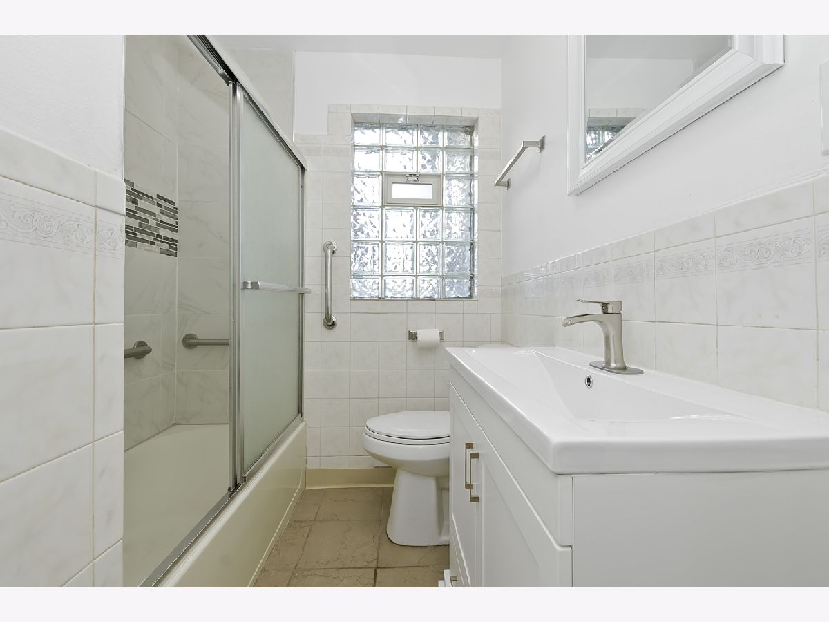
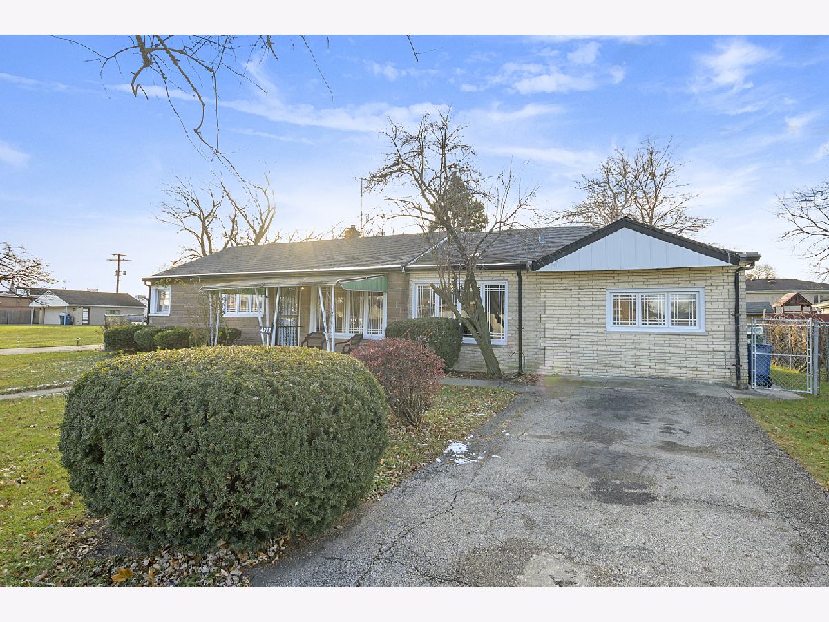
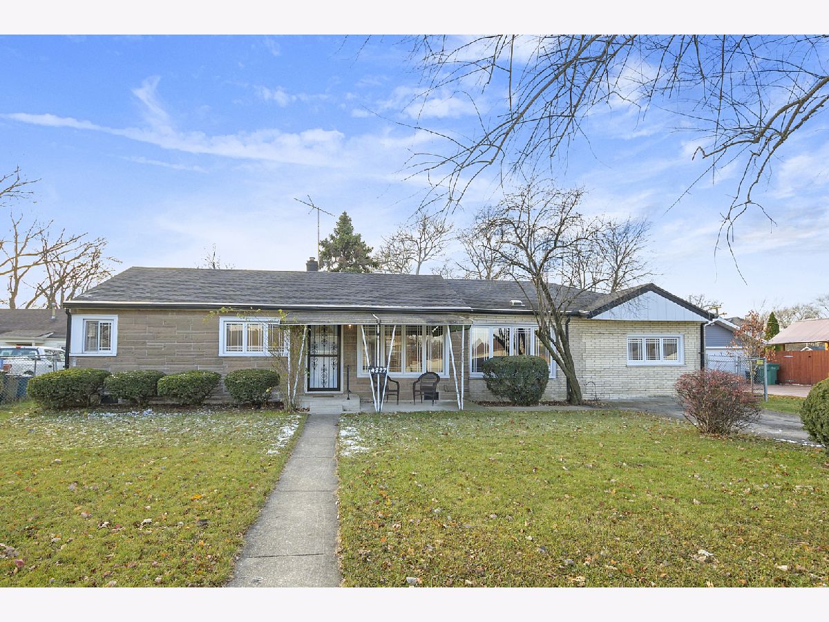


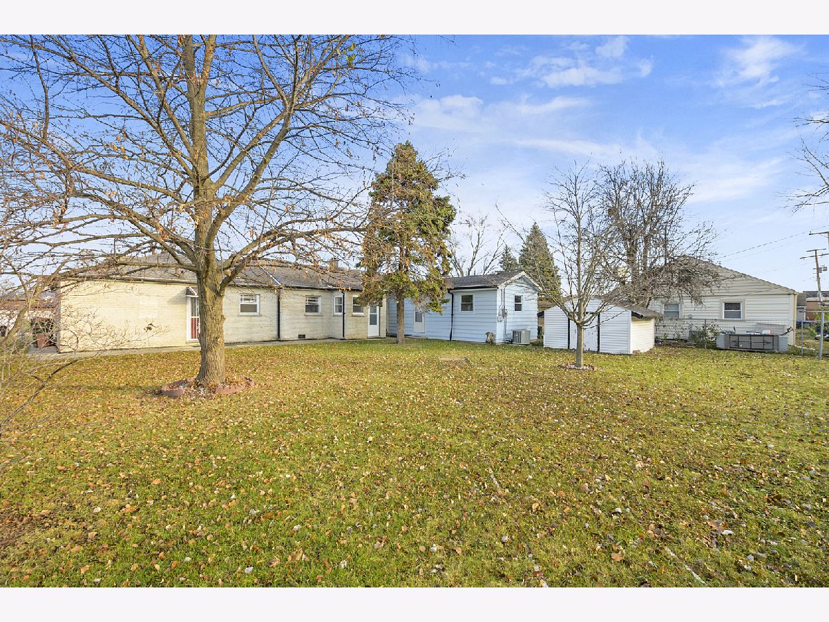

Room Specifics
Total Bedrooms: 6
Bedrooms Above Ground: 6
Bedrooms Below Ground: 0
Dimensions: —
Floor Type: —
Dimensions: —
Floor Type: —
Dimensions: —
Floor Type: —
Dimensions: —
Floor Type: —
Dimensions: —
Floor Type: —
Full Bathrooms: 3
Bathroom Amenities: —
Bathroom in Basement: —
Rooms: —
Basement Description: None
Other Specifics
| — | |
| — | |
| — | |
| — | |
| — | |
| 41.74 X 87.74 | |
| — | |
| — | |
| — | |
| — | |
| Not in DB | |
| — | |
| — | |
| — | |
| — |
Tax History
| Year | Property Taxes |
|---|---|
| 2024 | $1,419 |
Contact Agent
Nearby Similar Homes
Contact Agent
Listing Provided By
eXp Realty, LLC

