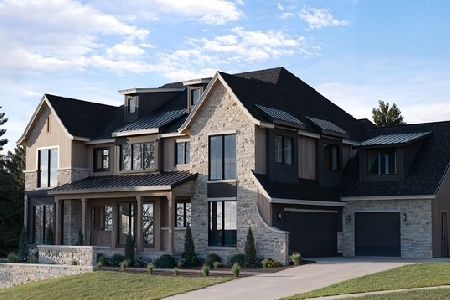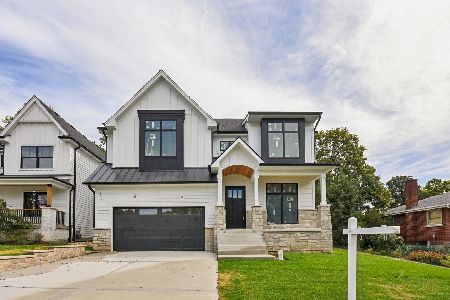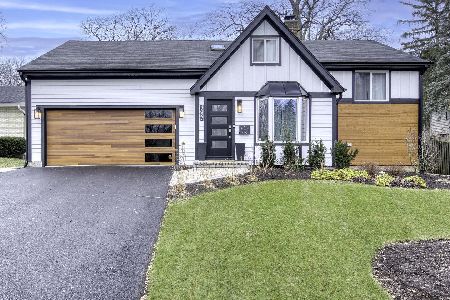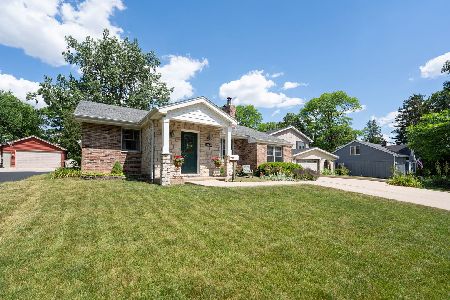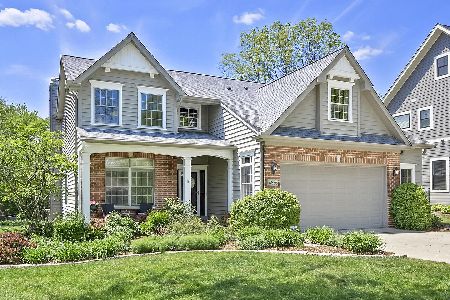4827 Woodward Avenue, Downers Grove, Illinois 60515
$425,000
|
Sold
|
|
| Status: | Closed |
| Sqft: | 1,913 |
| Cost/Sqft: | $222 |
| Beds: | 4 |
| Baths: | 3 |
| Year Built: | 1953 |
| Property Taxes: | $7,208 |
| Days On Market: | 2018 |
| Lot Size: | 0,30 |
Description
Lovely Pierce Downer Tri-Level & A Commuter's Dream! 4 bed, 2.1 bath home on a beautifully manicured, over-sized 60 x 220 lot. Main floor includes a gorgeous living room w/bay window, formal dining room, open concept kitchen with island, separate eating area and family room with fireplace that overlooks a large deck and backyard with mature trees, shed and fire pit. Second floor has 2 generously sized bedrooms with large windows, hardwood flooring and guest bath. Third floor layout has bedroom #3 with hardwood flooring, walk-in closet and skylight and also includes the spacious master suite with a walk-in closet, sitting area and private master bath. Quiet, tree lined street. Conveniently located just 2 blocks from the Belmont Metra Station and less than a mile from parks, shopping, entertainment and schools.
Property Specifics
| Single Family | |
| — | |
| Tri-Level | |
| 1953 | |
| Partial | |
| — | |
| No | |
| 0.3 |
| Du Page | |
| — | |
| — / Not Applicable | |
| None | |
| Lake Michigan | |
| Public Sewer | |
| 10766208 | |
| 0907105040 |
Nearby Schools
| NAME: | DISTRICT: | DISTANCE: | |
|---|---|---|---|
|
Grade School
Pierce Downer Elementary School |
58 | — | |
|
Middle School
Herrick Middle School |
58 | Not in DB | |
|
High School
North High School |
99 | Not in DB | |
Property History
| DATE: | EVENT: | PRICE: | SOURCE: |
|---|---|---|---|
| 31 Aug, 2020 | Sold | $425,000 | MRED MLS |
| 13 Jul, 2020 | Under contract | $425,000 | MRED MLS |
| 8 Jul, 2020 | Listed for sale | $425,000 | MRED MLS |
| 6 Mar, 2023 | Sold | $597,000 | MRED MLS |
| 30 Jan, 2023 | Under contract | $599,000 | MRED MLS |
| 30 Jan, 2023 | Listed for sale | $599,000 | MRED MLS |
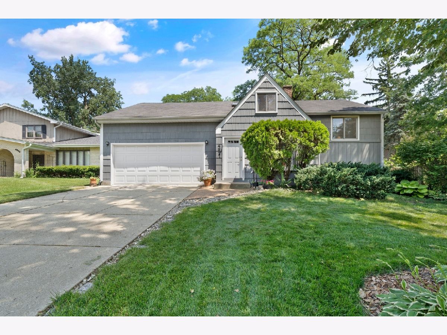
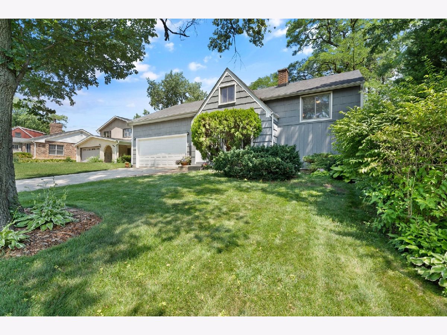
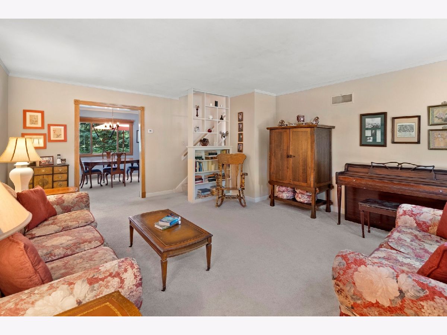
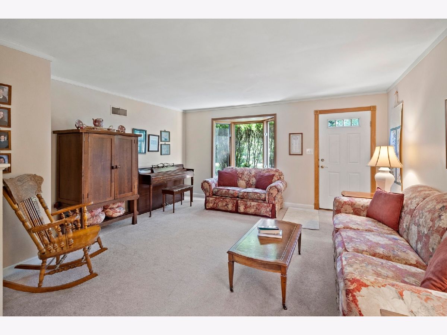
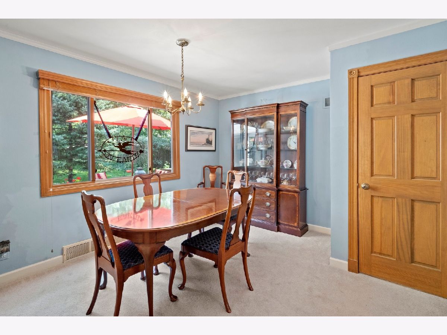
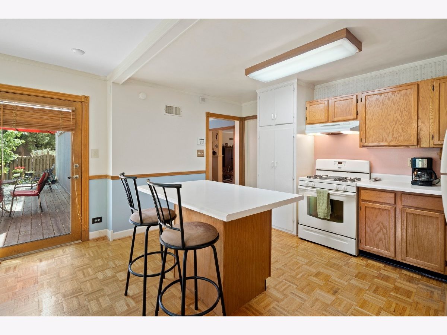
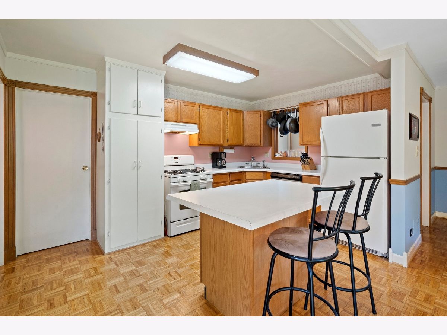
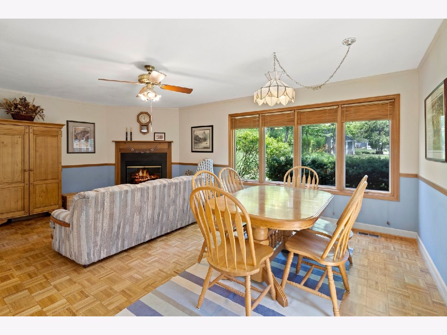
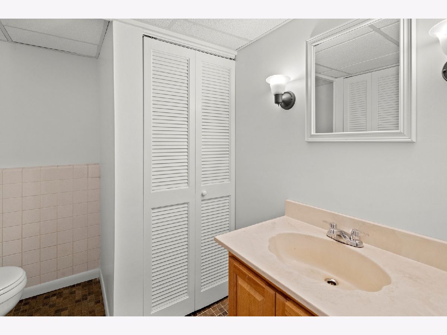
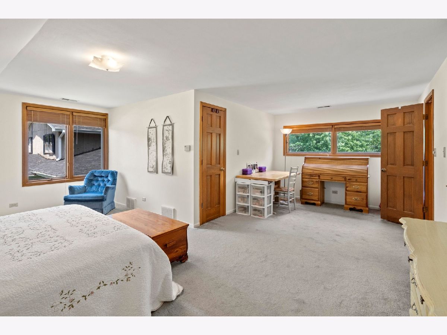
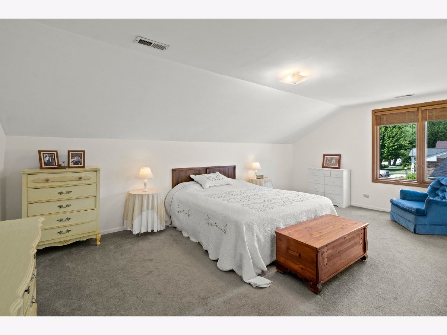
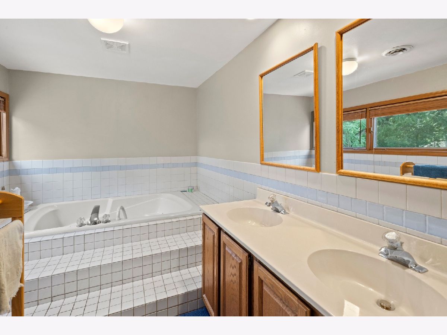
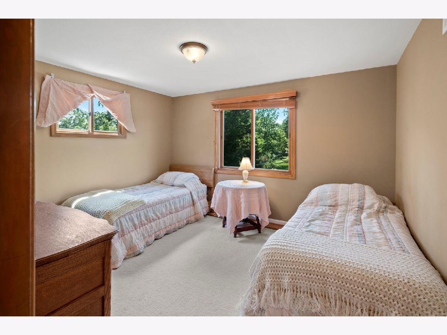
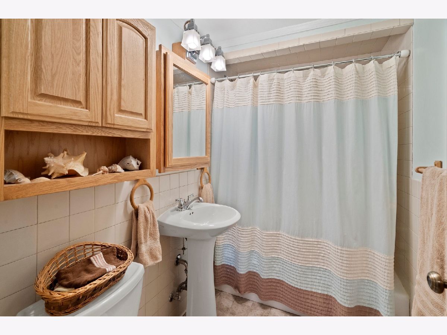
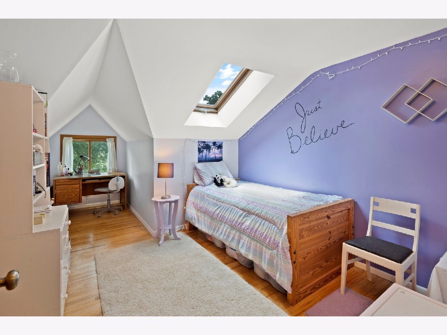
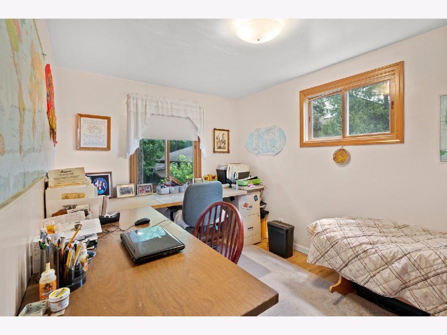
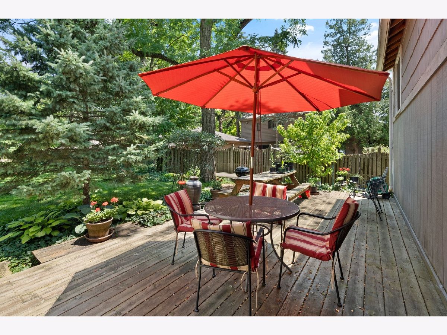
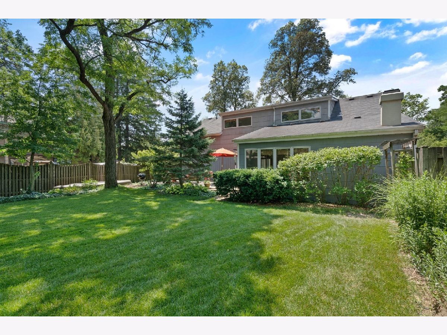
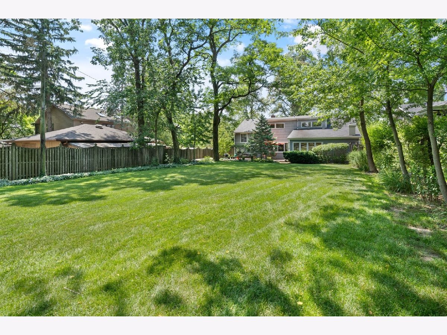
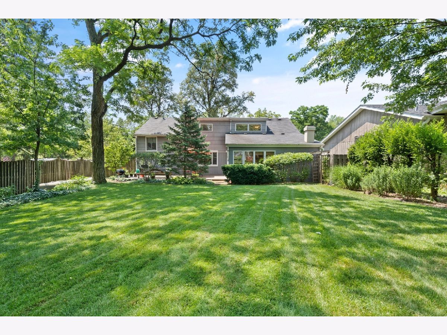
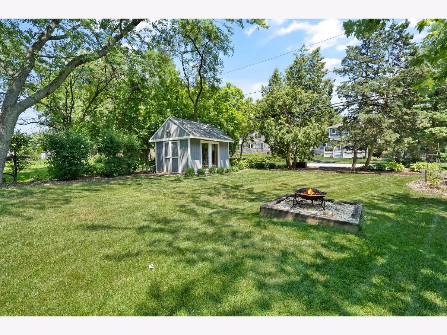
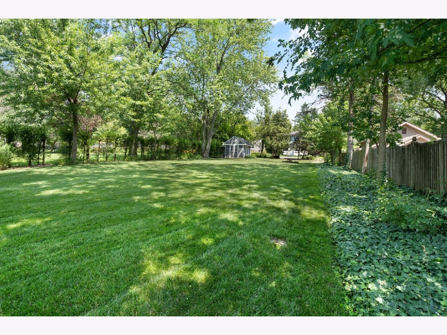
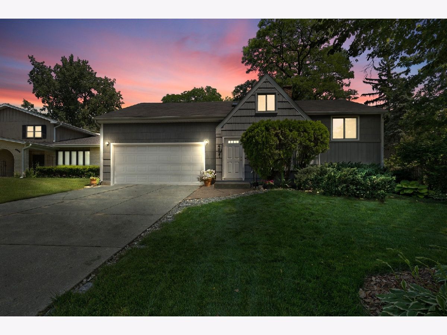
Room Specifics
Total Bedrooms: 4
Bedrooms Above Ground: 4
Bedrooms Below Ground: 0
Dimensions: —
Floor Type: Hardwood
Dimensions: —
Floor Type: Hardwood
Dimensions: —
Floor Type: Hardwood
Full Bathrooms: 3
Bathroom Amenities: Separate Shower,Double Sink,Soaking Tub
Bathroom in Basement: 1
Rooms: Eating Area,Mud Room,Walk In Closet
Basement Description: Unfinished
Other Specifics
| 2 | |
| Concrete Perimeter | |
| Concrete | |
| Deck, Storms/Screens, Fire Pit | |
| Mature Trees | |
| 60X220 | |
| Unfinished | |
| Full | |
| Skylight(s), Hardwood Floors, Walk-In Closet(s) | |
| Range, Microwave, Dishwasher, Refrigerator, Washer, Dryer, Range Hood | |
| Not in DB | |
| Curbs, Sidewalks, Street Lights, Street Paved | |
| — | |
| — | |
| — |
Tax History
| Year | Property Taxes |
|---|---|
| 2020 | $7,208 |
| 2023 | $7,883 |
Contact Agent
Nearby Similar Homes
Nearby Sold Comparables
Contact Agent
Listing Provided By
Coldwell Banker Realty


