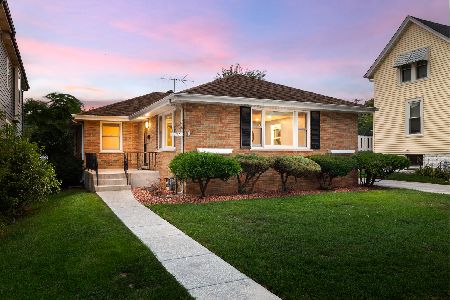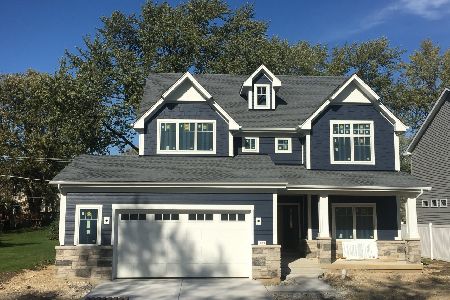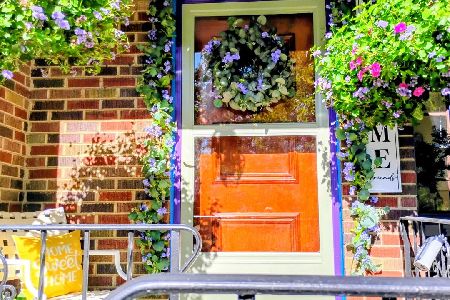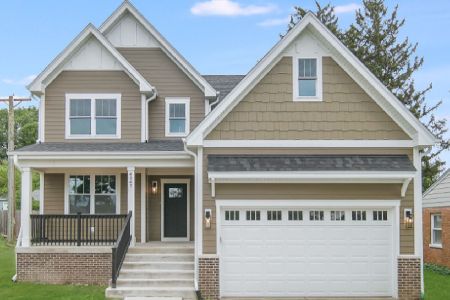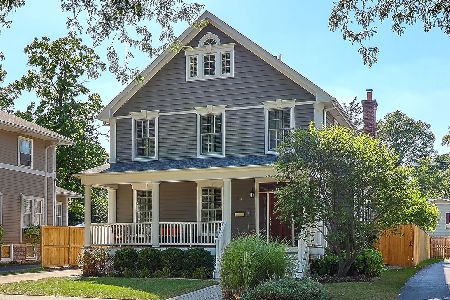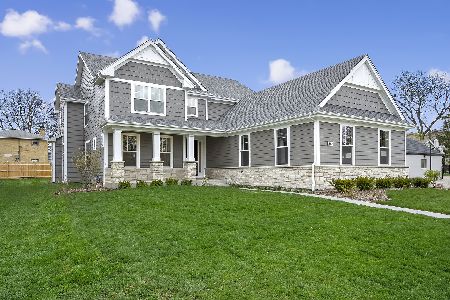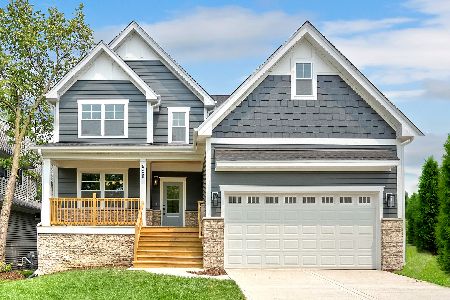4828 Douglas Road, Downers Grove, Illinois 60515
$500,000
|
Sold
|
|
| Status: | Closed |
| Sqft: | 1,599 |
| Cost/Sqft: | $322 |
| Beds: | 4 |
| Baths: | 3 |
| Year Built: | 1953 |
| Property Taxes: | $6,394 |
| Days On Market: | 2422 |
| Lot Size: | 0,22 |
Description
Vintage charm with 21st century style! Walk to school, parks, train & town from this darling expanded brick bungalow with gorgeous new kitchen and updates throughout. Fabulous living space with hardwood floors, arched entryways and spacious rooms. Large Master bedroom with sitting area, jack-n-jill bath and nice closet space. Sought after first floor bedroom and office with full bath, perfect for guests. Full, finished basement with mudroom, storage and laundry. 75' wide corner lot with gorgeous perennials and fenced yard. 2.5 car garage. Nothing to do but move in and enjoy!
Property Specifics
| Single Family | |
| — | |
| Bungalow | |
| 1953 | |
| Full | |
| EXPANDED BUNGALOW | |
| No | |
| 0.22 |
| Du Page | |
| St. Mary's | |
| 0 / Not Applicable | |
| None | |
| Lake Michigan | |
| Public Sewer | |
| 10324293 | |
| 0908215031 |
Nearby Schools
| NAME: | DISTRICT: | DISTANCE: | |
|---|---|---|---|
|
Grade School
Lester Elementary School |
58 | — | |
|
Middle School
Herrick Middle School |
58 | Not in DB | |
|
High School
North High School |
99 | Not in DB | |
Property History
| DATE: | EVENT: | PRICE: | SOURCE: |
|---|---|---|---|
| 2 May, 2008 | Sold | $340,000 | MRED MLS |
| 21 Mar, 2008 | Under contract | $389,900 | MRED MLS |
| — | Last price change | $399,912 | MRED MLS |
| 27 Nov, 2007 | Listed for sale | $399,912 | MRED MLS |
| 29 Jun, 2012 | Sold | $410,000 | MRED MLS |
| 27 May, 2012 | Under contract | $425,000 | MRED MLS |
| 7 May, 2012 | Listed for sale | $425,000 | MRED MLS |
| 30 May, 2019 | Sold | $500,000 | MRED MLS |
| 6 Apr, 2019 | Under contract | $515,000 | MRED MLS |
| 29 Mar, 2019 | Listed for sale | $515,000 | MRED MLS |
Room Specifics
Total Bedrooms: 4
Bedrooms Above Ground: 4
Bedrooms Below Ground: 0
Dimensions: —
Floor Type: Carpet
Dimensions: —
Floor Type: Hardwood
Dimensions: —
Floor Type: Hardwood
Full Bathrooms: 3
Bathroom Amenities: Whirlpool,Double Sink
Bathroom in Basement: 1
Rooms: Breakfast Room,Sewing Room,Sitting Room,Workshop
Basement Description: Finished,Bathroom Rough-In
Other Specifics
| 2 | |
| — | |
| Concrete | |
| Patio | |
| Wooded | |
| 75 X 125 | |
| Dormer | |
| Full | |
| Skylight(s), Hardwood Floors, First Floor Bedroom, First Floor Full Bath | |
| Range, Microwave, Dishwasher, Refrigerator, Washer, Dryer, Disposal | |
| Not in DB | |
| Sidewalks, Street Lights, Street Paved | |
| — | |
| — | |
| — |
Tax History
| Year | Property Taxes |
|---|---|
| 2008 | $5,087 |
| 2012 | $5,283 |
| 2019 | $6,394 |
Contact Agent
Nearby Similar Homes
Nearby Sold Comparables
Contact Agent
Listing Provided By
Baird & Warner

